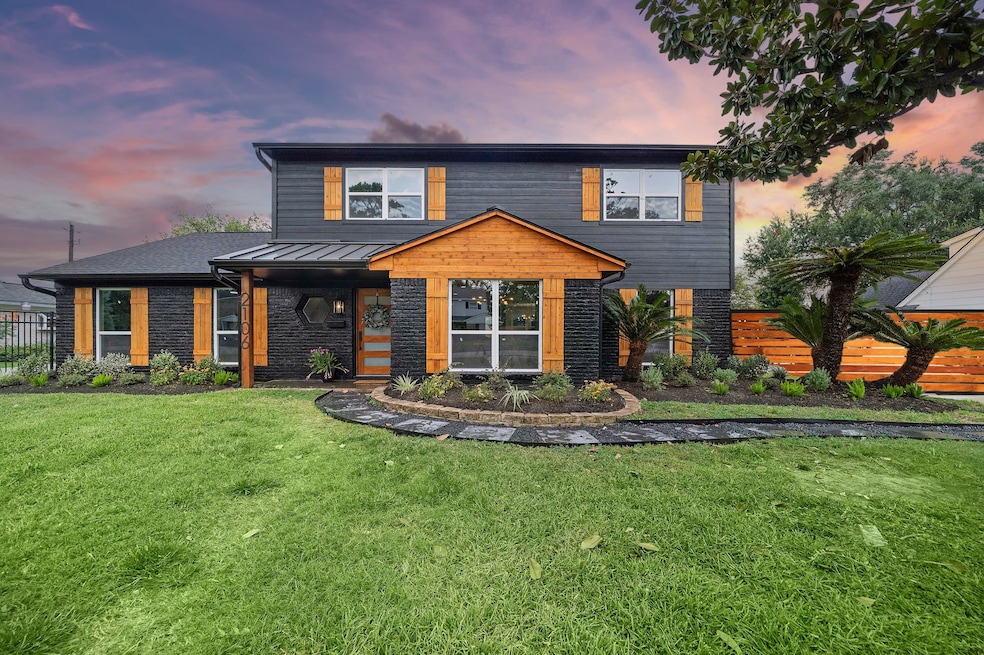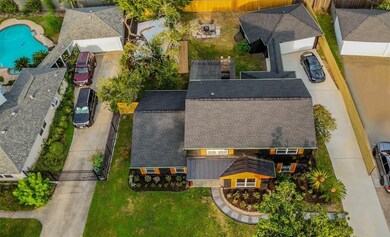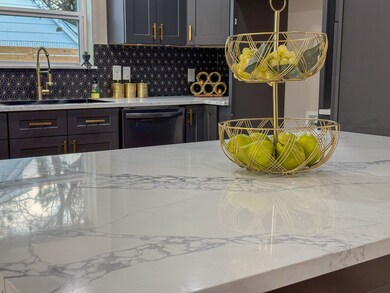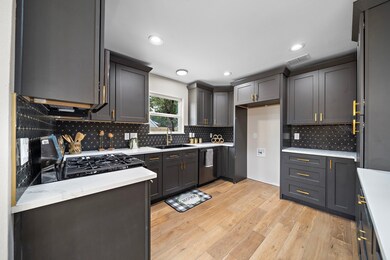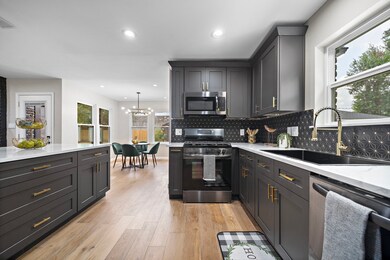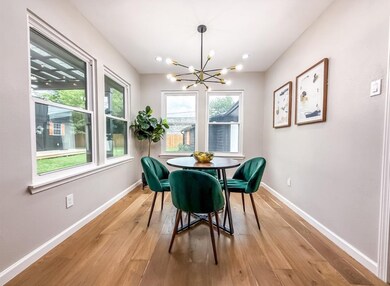2106 Teague Rd Houston, TX 77080
Spring Branch West NeighborhoodHighlights
- Deck
- Wood Flooring
- Breakfast Room
- Traditional Architecture
- Quartz Countertops
- Separate Outdoor Workshop
About This Home
Step into this stunning modern home, where sleek black finishes and warm cedar accents create a perfect blend of style and sophistication. Nestled in a peaceful neighborhood near Memorial & City Centre, this 4-bedroom, 2.5-bath home plus office offers an open-concept layout with abundant space. The gorgeous kitchen features brand-new cabinetry, quartz countertops, and ample storage—ideal for cooking and entertaining. A stylish party barn sets the stage for unforgettable gatherings, while the finished-out garage adds extra versatility. Enjoy the elegance of new wood floors, the reliability of new PEX plumbing, and the peace of mind of a brand-new roof and a lifetime foundation warranty. Outside, a newly installed modern gate opens to a massive driveway, offering both security and curb appeal. Every detail is designed for luxury and comfort—who’s ready to call this dream home theirs?
Home Details
Home Type
- Single Family
Est. Annual Taxes
- $6,073
Year Built
- Built in 1962
Lot Details
- 10,332 Sq Ft Lot
- West Facing Home
- Back Yard Fenced
Parking
- 2 Car Garage
- Oversized Parking
Home Design
- Traditional Architecture
Interior Spaces
- 2,487 Sq Ft Home
- 2-Story Property
- Crown Molding
- Ceiling Fan
- Wood Burning Fireplace
- Formal Entry
- Family Room Off Kitchen
- Living Room
- Breakfast Room
- Dining Room
- Washer and Electric Dryer Hookup
Kitchen
- Breakfast Bar
- Gas Oven
- Gas Range
- Microwave
- Dishwasher
- Kitchen Island
- Quartz Countertops
- Pots and Pans Drawers
- Self-Closing Drawers and Cabinet Doors
- Disposal
Flooring
- Wood
- Carpet
- Tile
Bedrooms and Bathrooms
- 4 Bedrooms
- En-Suite Primary Bedroom
- Double Vanity
- Soaking Tub
Home Security
- Security System Owned
- Fire and Smoke Detector
Eco-Friendly Details
- ENERGY STAR Qualified Appliances
- Energy-Efficient Lighting
- Energy-Efficient Insulation
- Energy-Efficient Thermostat
Outdoor Features
- Deck
- Patio
- Separate Outdoor Workshop
Schools
- Pine Shadows Elementary School
- Spring Woods Middle School
- Spring Woods High School
Utilities
- Central Heating and Cooling System
- Programmable Thermostat
Listing and Financial Details
- Property Available on 7/23/25
- Long Term Lease
Community Details
Overview
- Royal Oaks Subdivision
Pet Policy
- No Pets Allowed
Map
Source: Houston Association of REALTORS®
MLS Number: 22461928
APN: 0941730000004
- 2102 Teague Rd
- 10014 Moorberry Ln
- 2103 Southwick St
- 10018 Knoboak Dr Unit 21
- 2114 Eaglerock Dr
- 9915 Vogue Ln
- 1902 Knoboak Cir
- 9906 Hornpipe Ln
- 10139 Knoboak Dr
- 9702 Moorberry Ln
- 10214 Moorberry Ln
- 2503 Moss Hill Dr
- 2231 Lexford Ln
- 10320 Hammerly Blvd Unit 171
- 10382 Hammerly Blvd
- 10227 Emnora Ln
- 2523 Moss Hill Dr
- 9818 Emnora Ln
- 1845 Witte Rd Unit 23
- 2342 Triway Ln Unit 147
- 10066 Emnora Ln
- 9723 Moorberry Ln
- 10002 Neuens Rd Unit 2
- 2530 Bandelier Dr
- 10416 Hammerly Blvd Unit 45
- 1719 Longhorn Dr
- 9733 Neuens Rd Unit 16
- 2315 Triway Ln Unit 203
- 1820 Pine Village Dr
- 1622 Hollow Hook Rd
- 2677 Gessner Rd Unit 202
- 1844 Parana Dr
- 10426 Alcott Dr
- 10050 Haddington Dr
- 3125 Crestdale Dr Unit 1305
- 3125 Crestdale Dr Unit 1114
- 3125 Crestdale Dr Unit 1458
- 3125 Crestdale Dr Unit 1431
- 3125 Crestdale Dr Unit 1446
- 3125 Crestdale Dr Unit 1148
