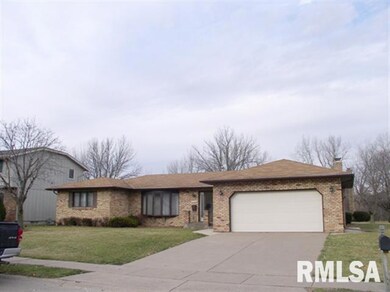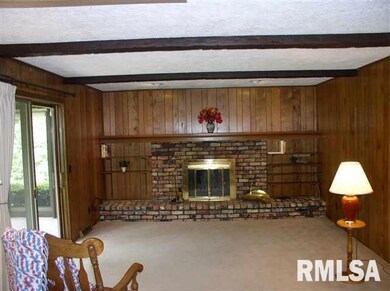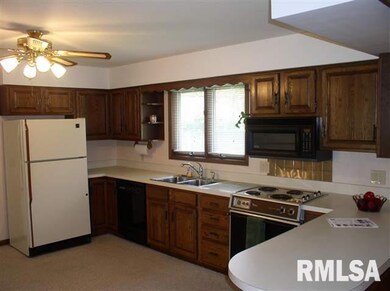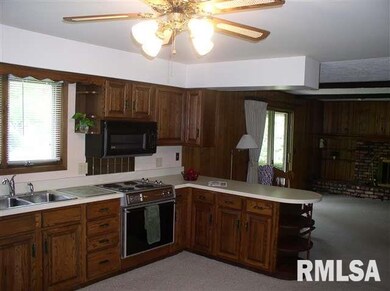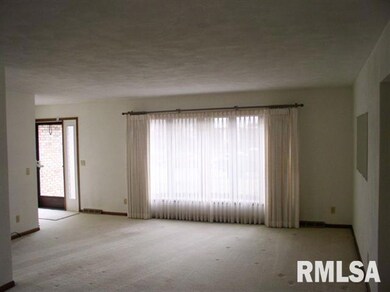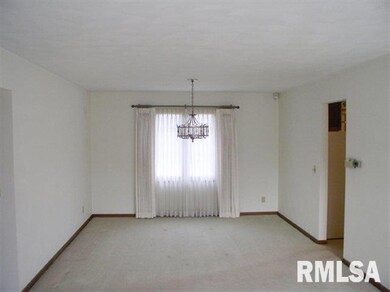
2106 W 31st St Davenport, IA 52804
Northwest Davenport NeighborhoodAbout This Home
As of June 20151 Year TMI Warranty. Spacious two bedroom ranch in quiet location close to bike path, park and walking distance to Adams-Williams Schools. Large corner lot. Cozy family room with wood-burning fireplace and sliders to 10 X 16 screened porch. Brick front. Eat-in kitchen plus formal dining room. Living room featuring large bay window. Double closets in both bedrooms. Kalcote walls. Swartz Built Home. Furnace & CAC '06. Oversized heated garage with floor drain.
Last Agent to Sell the Property
Mel Foster Co. Davenport License #B04983000 Listed on: 06/08/2012

Last Buyer's Agent
Kathy Massa
Mel Foster Co. Moline License #475.127551/S35146000

Home Details
Home Type
- Single Family
Est. Annual Taxes
- $2,934
Year Built
- Built in 1977
Home Design
- Ranch Style House
Kitchen
- Dishwasher
- Disposal
Parking
- Garage
- Garage Door Opener
Schools
- Davenport Elementary School
Additional Features
- 1 Full Bathroom
- Sump Pump
Ownership History
Purchase Details
Home Financials for this Owner
Home Financials are based on the most recent Mortgage that was taken out on this home.Purchase Details
Home Financials for this Owner
Home Financials are based on the most recent Mortgage that was taken out on this home.Purchase Details
Similar Homes in Davenport, IA
Home Values in the Area
Average Home Value in this Area
Purchase History
| Date | Type | Sale Price | Title Company |
|---|---|---|---|
| Warranty Deed | $157,000 | Attorney | |
| Legal Action Court Order | $142,000 | None Available | |
| Interfamily Deed Transfer | -- | None Available |
Mortgage History
| Date | Status | Loan Amount | Loan Type |
|---|---|---|---|
| Open | $100,000 | New Conventional | |
| Previous Owner | $137,030 | FHA |
Property History
| Date | Event | Price | Change | Sq Ft Price |
|---|---|---|---|---|
| 06/30/2015 06/30/15 | Sold | $157,000 | -4.2% | $102 / Sq Ft |
| 05/04/2015 05/04/15 | Pending | -- | -- | -- |
| 03/27/2015 03/27/15 | For Sale | $163,900 | +15.4% | $107 / Sq Ft |
| 09/07/2012 09/07/12 | Sold | $142,000 | -5.3% | $92 / Sq Ft |
| 06/29/2012 06/29/12 | Pending | -- | -- | -- |
| 06/08/2012 06/08/12 | For Sale | $149,900 | -- | $97 / Sq Ft |
Tax History Compared to Growth
Tax History
| Year | Tax Paid | Tax Assessment Tax Assessment Total Assessment is a certain percentage of the fair market value that is determined by local assessors to be the total taxable value of land and additions on the property. | Land | Improvement |
|---|---|---|---|---|
| 2024 | $3,440 | $215,530 | $42,530 | $173,000 |
| 2023 | $3,998 | $214,740 | $42,530 | $172,210 |
| 2022 | $3,830 | $196,060 | $40,400 | $155,660 |
| 2021 | $3,830 | $187,420 | $40,400 | $147,020 |
| 2020 | $3,662 | $177,330 | $40,400 | $136,930 |
| 2019 | $3,528 | $165,800 | $40,400 | $125,400 |
| 2018 | $3,450 | $165,800 | $40,400 | $125,400 |
| 2017 | $3,346 | $165,800 | $40,400 | $125,400 |
| 2016 | $3,410 | $155,710 | $0 | $0 |
| 2015 | $3,410 | $156,960 | $0 | $0 |
| 2014 | $3,486 | $149,670 | $0 | $0 |
| 2013 | $3,266 | $0 | $0 | $0 |
| 2012 | -- | $153,960 | $35,740 | $118,220 |
Agents Affiliated with this Home
-
Scott Kelling

Seller's Agent in 2015
Scott Kelling
[Mel Foster Brand]
(563) 340-7792
31 in this area
180 Total Sales
-
K
Buyer's Agent in 2012
Kathy Massa
[Mel Foster Brand]
Map
Source: RMLS Alliance
MLS Number: RMAQC4135120
APN: A0001B18
- 2149 W 30th St
- 2222 W 30th St
- Lot 29 W 34th St
- 3011 N Pine St
- 3205 N Pine St
- 3110 N Pine St
- 3014 N Pine St
- 1804 W Garfield St
- 2930 N Lincoln Ave
- 2236 W Columbia Ave
- 2706 N Pine St
- 2705 N Lincoln Ave
- 3610 N Lincoln Ave
- 1611 W Garfield St
- 3719 Wilkes Ave
- 1818 W 38th St
- 2107 W 38th Place
- 2845 Washington Ln
- 3615 N Elmwood Ave
- 1519 W Garfield St

