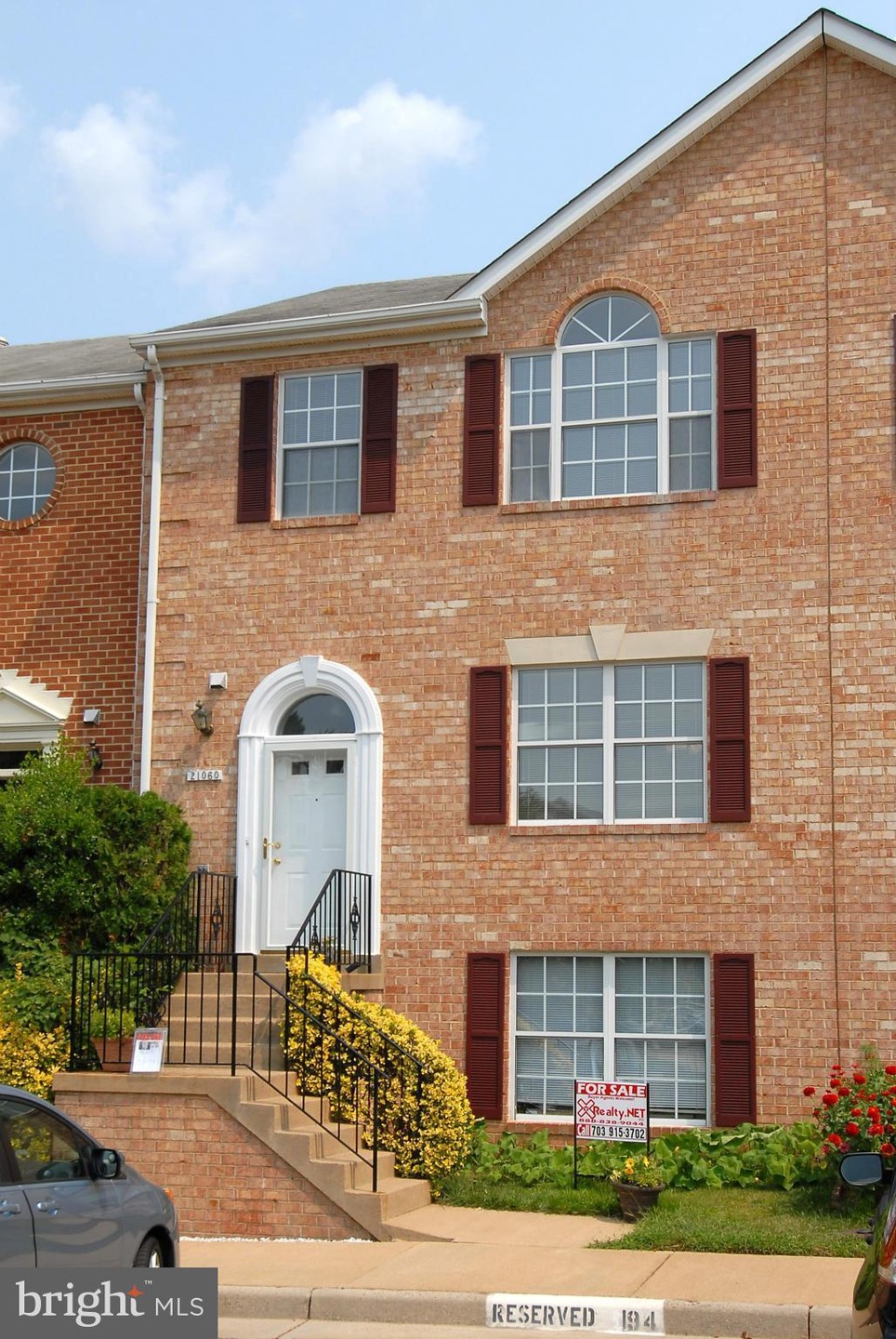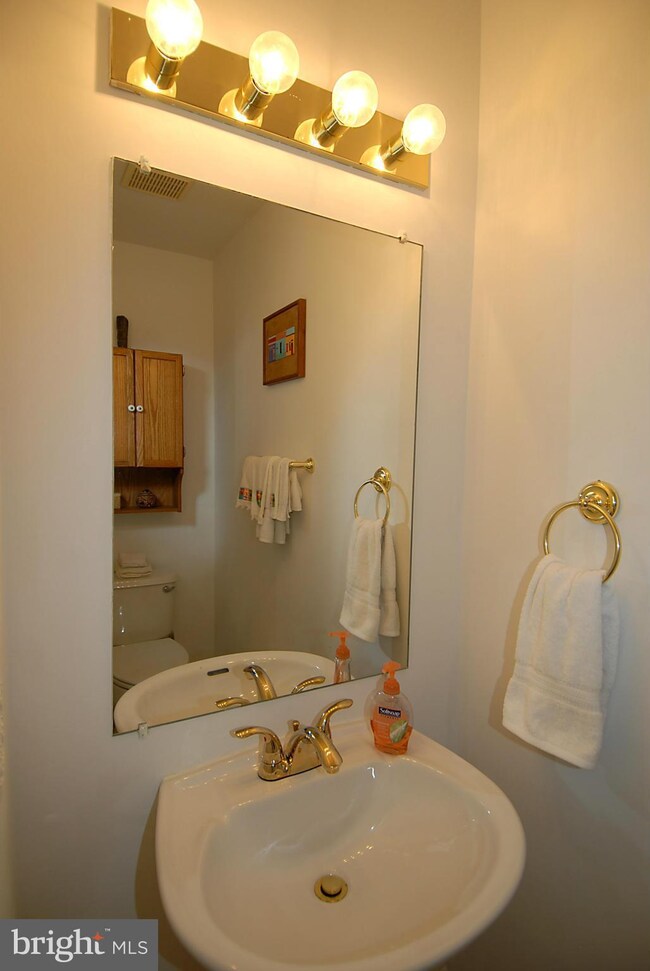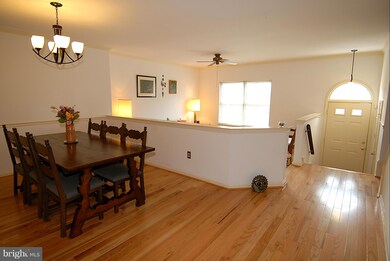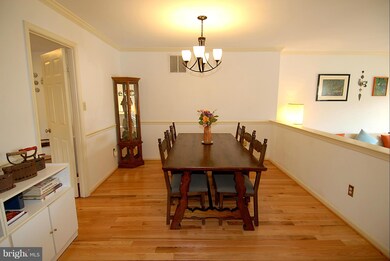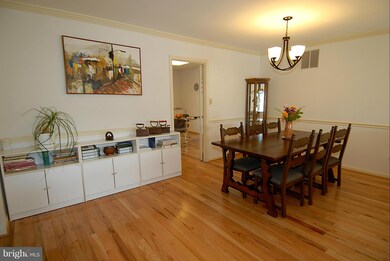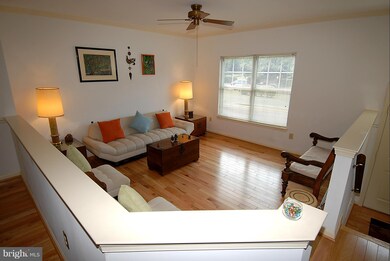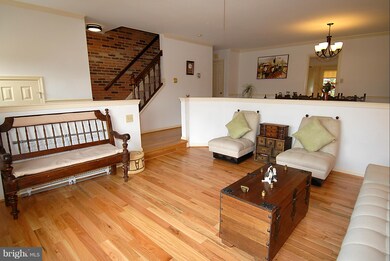
21060 Gladstone Dr Sterling, VA 20164
3
Beds
2.5
Baths
2,103
Sq Ft
$74/mo
HOA Fee
Highlights
- Colonial Architecture
- Deck
- 1 Fireplace
- Dominion High School Rated A-
- Wood Flooring
- Chair Railings
About This Home
As of December 2018Priced reduced!!LOWEST PRICED TOWNHOUSE IN SUBDIVISION!! MINUTES TO THE RESTON METRO SILVER LINE! 3 BEDROOM, 2.5 BATH TOWNHOUSE W/HARDWOOD ON MAIN LEVEL, NEW CARPET THROUGHOUT, MASTER BR HAS VAULTED CEILING AND WALK IN CLOSET..LARGE KITCHEN W/ISLAND AND FULL BUMP OUT TO DECK! WALK OUT BASEMENT THAT OPENS TO FENCED IN BACK YARD!!
Townhouse Details
Home Type
- Townhome
Est. Annual Taxes
- $3,769
Year Built
- Built in 1989
Lot Details
- 1,742 Sq Ft Lot
- Two or More Common Walls
- Back Yard Fenced
- Property is in very good condition
HOA Fees
- $74 Monthly HOA Fees
Parking
- 1 Assigned Parking Space
Home Design
- Colonial Architecture
- Brick Exterior Construction
Interior Spaces
- 2,103 Sq Ft Home
- Property has 3 Levels
- Chair Railings
- Crown Molding
- Ceiling Fan
- 1 Fireplace
- Screen For Fireplace
- Window Treatments
- Wood Flooring
- Front Loading Dryer
Kitchen
- Gas Oven or Range
- Stove
- Range Hood
- Microwave
- Ice Maker
- Dishwasher
- Disposal
Bedrooms and Bathrooms
- 3 Bedrooms
- En-Suite Bathroom
- 2.5 Bathrooms
Finished Basement
- Walk-Out Basement
- Exterior Basement Entry
Outdoor Features
- Deck
Utilities
- Forced Air Heating and Cooling System
- Natural Gas Water Heater
Listing and Financial Details
- Assessor Parcel Number 012154569000
Community Details
Overview
- Association fees include management, snow removal, reserve funds, trash
- Mirror Ridge Subdivision, Carlton Floorplan
Amenities
- Common Area
Recreation
- Community Playground
Ownership History
Date
Name
Owned For
Owner Type
Purchase Details
Listed on
Jun 15, 2018
Closed on
Dec 14, 2018
Sold by
Ford James D and Ford Imelda L
Bought by
Gasser Anne M
Seller's Agent
Erica Broady
Metro Premier Homes
Buyer's Agent
Terri Pope-Robinson
RE/MAX Distinctive Real Estate, Inc.
List Price
$390,000
Sold Price
$362,000
Premium/Discount to List
-$28,000
-7.18%
Current Estimated Value
Home Financials for this Owner
Home Financials are based on the most recent Mortgage that was taken out on this home.
Estimated Appreciation
$218,797
Avg. Annual Appreciation
7.32%
Original Mortgage
$349,918
Interest Rate
5.5%
Mortgage Type
FHA
Purchase Details
Listed on
Aug 6, 2014
Closed on
Sep 29, 2014
Sold by
Wilson Donna L
Bought by
Ford James D
Seller's Agent
Howard Gholson
RE/MAX Executives
Buyer's Agent
Margie Jensen
Long & Foster Real Estate, Inc.
List Price
$348,000
Sold Price
$335,000
Premium/Discount to List
-$13,000
-3.74%
Home Financials for this Owner
Home Financials are based on the most recent Mortgage that was taken out on this home.
Avg. Annual Appreciation
1.86%
Original Mortgage
$346,055
Interest Rate
4.11%
Mortgage Type
VA
Purchase Details
Closed on
Jun 12, 2003
Sold by
Baker Vance
Bought by
Wilson Arlen
Home Financials for this Owner
Home Financials are based on the most recent Mortgage that was taken out on this home.
Original Mortgage
$209,600
Interest Rate
5.77%
Mortgage Type
New Conventional
Similar Homes in Sterling, VA
Create a Home Valuation Report for This Property
The Home Valuation Report is an in-depth analysis detailing your home's value as well as a comparison with similar homes in the area
Home Values in the Area
Average Home Value in this Area
Purchase History
| Date | Type | Sale Price | Title Company |
|---|---|---|---|
| Warranty Deed | $362,000 | Consumers First Stlmnts Inc | |
| Warranty Deed | $335,000 | -- | |
| Deed | $262,000 | -- |
Source: Public Records
Mortgage History
| Date | Status | Loan Amount | Loan Type |
|---|---|---|---|
| Open | $353,000 | Stand Alone Refi Refinance Of Original Loan | |
| Closed | $349,918 | FHA | |
| Previous Owner | $346,055 | VA | |
| Previous Owner | $209,600 | New Conventional |
Source: Public Records
Property History
| Date | Event | Price | Change | Sq Ft Price |
|---|---|---|---|---|
| 12/17/2018 12/17/18 | Sold | $362,000 | -0.8% | $217 / Sq Ft |
| 11/15/2018 11/15/18 | Price Changed | $365,000 | -2.7% | $218 / Sq Ft |
| 10/20/2018 10/20/18 | Price Changed | $375,000 | +2.7% | $224 / Sq Ft |
| 10/04/2018 10/04/18 | Price Changed | $365,000 | -3.9% | $218 / Sq Ft |
| 08/01/2018 08/01/18 | Price Changed | $380,000 | -2.6% | $227 / Sq Ft |
| 06/15/2018 06/15/18 | For Sale | $390,000 | +16.4% | $233 / Sq Ft |
| 10/02/2014 10/02/14 | Sold | $335,000 | +1.5% | $159 / Sq Ft |
| 09/02/2014 09/02/14 | Pending | -- | -- | -- |
| 08/20/2014 08/20/14 | Price Changed | $329,990 | -5.2% | $157 / Sq Ft |
| 08/06/2014 08/06/14 | For Sale | $348,000 | -- | $165 / Sq Ft |
Source: Bright MLS
Tax History Compared to Growth
Tax History
| Year | Tax Paid | Tax Assessment Tax Assessment Total Assessment is a certain percentage of the fair market value that is determined by local assessors to be the total taxable value of land and additions on the property. | Land | Improvement |
|---|---|---|---|---|
| 2025 | $4,424 | $549,520 | $180,000 | $369,520 |
| 2024 | $4,504 | $520,730 | $180,000 | $340,730 |
| 2023 | $4,381 | $500,660 | $180,000 | $320,660 |
| 2022 | $3,944 | $443,100 | $130,000 | $313,100 |
| 2021 | $4,061 | $414,340 | $130,000 | $284,340 |
| 2020 | $4,099 | $396,020 | $125,000 | $271,020 |
| 2019 | $3,979 | $380,810 | $125,000 | $255,810 |
| 2018 | $4,027 | $371,160 | $125,000 | $246,160 |
| 2017 | $3,901 | $346,790 | $125,000 | $221,790 |
| 2016 | $3,973 | $347,000 | $0 | $0 |
| 2015 | $3,859 | $215,000 | $0 | $215,000 |
| 2014 | $3,769 | $201,340 | $0 | $201,340 |
Source: Public Records
Agents Affiliated with this Home
-
Erica Broady

Seller's Agent in 2018
Erica Broady
Metro Premier Homes
(703) 229-3905
5 Total Sales
-
Terri Pope-Robinson

Buyer's Agent in 2018
Terri Pope-Robinson
RE/MAX
(703) 216-4272
1 in this area
72 Total Sales
-
Howard Gholson

Seller's Agent in 2014
Howard Gholson
RE/MAX
(703) 817-0676
83 Total Sales
-
Margie Jensen

Buyer's Agent in 2014
Margie Jensen
Long & Foster
(703) 431-7633
Map
Source: Bright MLS
MLS Number: 1003149224
APN: 012-15-4569
Nearby Homes
- 21073 Semblance Dr
- 46609 Silhouette Square
- 502 Giles Place
- 500 Giles Place
- 703 Brethour Ct Unit 19
- 313 Samantha Dr
- 415 Argus Place
- 810 Sugarland Run Dr
- 21150 Domain Terrace Unit 12
- 25 Jefferson Dr
- 104 Drury Cir
- 46378 Monocacy Square
- 111 Park Hill Ln
- 21228 Mcfadden Square Unit 411
- 21345 Flatwood Place
- 86 Sugarland Run Dr
- 234 Willow Terrace
- 112 S Fox Rd
- 258 N Cottage Rd
- 203 N Cottage Rd
