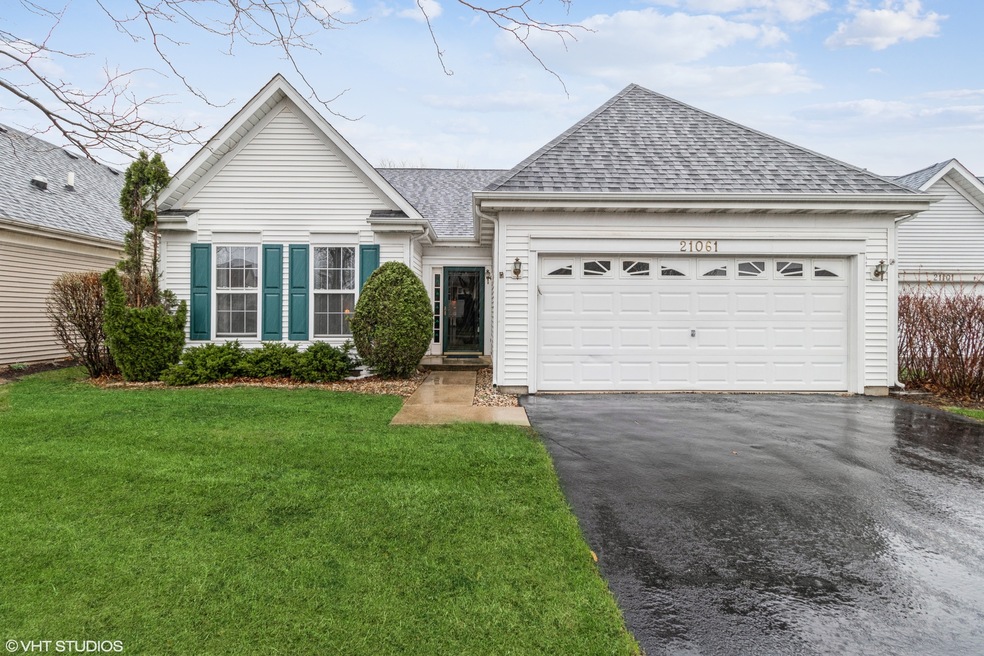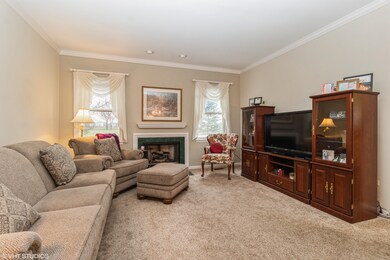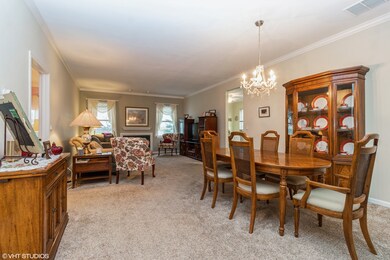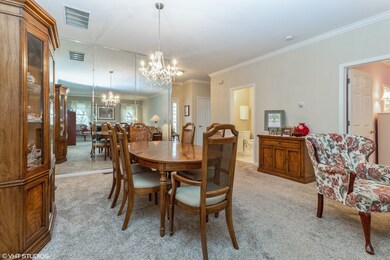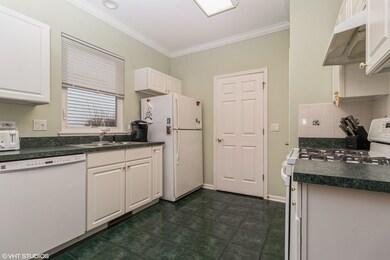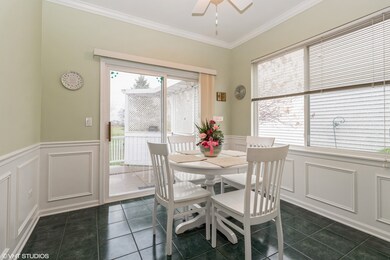
21061 W Walnut Dr Plainfield, IL 60544
Carillon NeighborhoodHighlights
- Gated Community
- Community Lake
- Ranch Style House
- A. Vito Martinez Middle School Rated 9+
- Clubhouse
- Community Pool
About This Home
As of August 2022AVAILABLE FOR A QUICK CLOSING! This Forest Hills Model is located on the Links Golf Course in Bristol in Carillon, the 55+ Active Adult Community in Plainfield, and is move-in ready and offers two bedrooms - a master bedroom and a bedroom for guests/office. Along with an attached bath to the master bedroom with a walk-in shower and double sink, there is a 2nd full bathroom off the foyer for guests. The living room/dining room combination is accented with crown molding and offers a comfortable space for entertaining family and friends. A gas fireplace in the living room will keep you warm in even the coldest months. The kitchen is light and bright with white cabinets, crown molding, and white wainscoting in the breakfast room which overlooks the patio and golf course! The master bedroom is good size and is also accented with crown molding, and has a large walk-in closet. There are cabinets and an attic in the 2 car garage for storage. NEW ROOF in 2019 & NEW HOT WATER HEATER in 2020. This is a beautiful home that you do not want to miss. Schedule your showing today. Estate is selling the home "AS-IS".
Last Agent to Sell the Property
Patricia Keenan
Coldwell Banker Real Estate Group License #475174100
Home Details
Home Type
- Single Family
Est. Annual Taxes
- $4,156
Year Built
- Built in 1999
Lot Details
- 2,614 Sq Ft Lot
- Paved or Partially Paved Lot
HOA Fees
Parking
- 2 Car Attached Garage
- Garage Transmitter
- Garage Door Opener
- Driveway
- Parking Included in Price
Home Design
- Ranch Style House
- Vinyl Siding
- Concrete Perimeter Foundation
Interior Spaces
- 1,370 Sq Ft Home
- Ceiling Fan
- Gas Log Fireplace
- Blinds
- Living Room with Fireplace
- Combination Dining and Living Room
- Breakfast Room
- Unfinished Attic
Kitchen
- Range
- Dishwasher
Bedrooms and Bathrooms
- 2 Bedrooms
- 2 Potential Bedrooms
- Walk-In Closet
- Bathroom on Main Level
- 2 Full Bathrooms
- Dual Sinks
- Separate Shower
Laundry
- Laundry on main level
- Dryer
- Washer
Home Security
- Storm Screens
- Carbon Monoxide Detectors
Outdoor Features
- Patio
Utilities
- Forced Air Heating and Cooling System
- Humidifier
- Heating System Uses Natural Gas
Listing and Financial Details
- Senior Tax Exemptions
- Homeowner Tax Exemptions
- Senior Freeze Tax Exemptions
Community Details
Overview
- Association fees include insurance, security, clubhouse, exercise facilities, pool, lawn care, scavenger, snow removal
- Marsha Nolan Association, Phone Number (630) 748-8310
- Carillon Subdivision, Forest Hills Floorplan
- Property managed by Advocate Prop Management
- Community Lake
Amenities
- Common Area
- Clubhouse
Recreation
- Tennis Courts
- Community Pool
Security
- Gated Community
Ownership History
Purchase Details
Home Financials for this Owner
Home Financials are based on the most recent Mortgage that was taken out on this home.Purchase Details
Home Financials for this Owner
Home Financials are based on the most recent Mortgage that was taken out on this home.Purchase Details
Purchase Details
Home Financials for this Owner
Home Financials are based on the most recent Mortgage that was taken out on this home.Map
Similar Homes in Plainfield, IL
Home Values in the Area
Average Home Value in this Area
Purchase History
| Date | Type | Sale Price | Title Company |
|---|---|---|---|
| Deed | $292,000 | New Title Company Name | |
| Deed | $227,000 | None Available | |
| Interfamily Deed Transfer | -- | None Available | |
| Interfamily Deed Transfer | -- | Attorney | |
| Warranty Deed | $163,500 | Chicago Title Insurance Co |
Mortgage History
| Date | Status | Loan Amount | Loan Type |
|---|---|---|---|
| Open | $227,000 | Balloon | |
| Previous Owner | $93,000 | Unknown | |
| Previous Owner | $95,000 | Unknown | |
| Previous Owner | $110,000 | No Value Available |
Property History
| Date | Event | Price | Change | Sq Ft Price |
|---|---|---|---|---|
| 08/18/2022 08/18/22 | Sold | $292,000 | +1.4% | $213 / Sq Ft |
| 07/02/2022 07/02/22 | Pending | -- | -- | -- |
| 06/17/2022 06/17/22 | Price Changed | $287,900 | -3.4% | $210 / Sq Ft |
| 06/08/2022 06/08/22 | For Sale | $297,900 | +31.2% | $217 / Sq Ft |
| 06/15/2021 06/15/21 | Sold | $227,000 | -3.4% | $166 / Sq Ft |
| 05/27/2021 05/27/21 | Pending | -- | -- | -- |
| 05/27/2021 05/27/21 | For Sale | -- | -- | -- |
| 05/21/2021 05/21/21 | For Sale | $234,900 | -- | $171 / Sq Ft |
Tax History
| Year | Tax Paid | Tax Assessment Tax Assessment Total Assessment is a certain percentage of the fair market value that is determined by local assessors to be the total taxable value of land and additions on the property. | Land | Improvement |
|---|---|---|---|---|
| 2023 | $7,613 | $88,081 | $20,750 | $67,331 |
| 2022 | $7,647 | $82,977 | $19,548 | $63,429 |
| 2021 | $4,100 | $77,978 | $18,370 | $59,608 |
| 2020 | $4,138 | $75,414 | $17,766 | $57,648 |
| 2019 | $4,156 | $71,483 | $16,840 | $54,643 |
| 2018 | $4,214 | $66,751 | $15,725 | $51,026 |
| 2017 | $4,225 | $63,015 | $14,845 | $48,170 |
| 2016 | $4,289 | $59,058 | $13,913 | $45,145 |
| 2015 | $4,501 | $54,555 | $12,852 | $41,703 |
| 2014 | $4,501 | $51,467 | $12,125 | $39,342 |
| 2013 | $4,501 | $51,467 | $12,125 | $39,342 |
Source: Midwest Real Estate Data (MRED)
MLS Number: MRD11096279
APN: 04-06-256-033
- 13817 S Redbud Dr
- 13815 S Redbud Dr
- 20936 W Orange Blossom Ln
- 21222 W Walnut Dr Unit B
- 24100 W Walnut Dr
- 13818 S Magnolia Dr
- 13616 S Redbud Dr
- 13722 S Cottonwood Ln
- 13922 S Bristlecone Dr Unit C
- 13750 Bristlecone Dr Unit 207
- 20927 W Ardmore Cir Unit 1
- 13706 S Magnolia Dr
- 13731 S Tamarack Dr
- 13811 S Mandarin Ct
- 21315 Edison Ln
- 21436 W Larch Ct
- 13913 S Tamarack Dr
- 13482 S Silverleaf Rd
- 21513 W Chestnut Ln
- 21359 W Sycamore Dr
