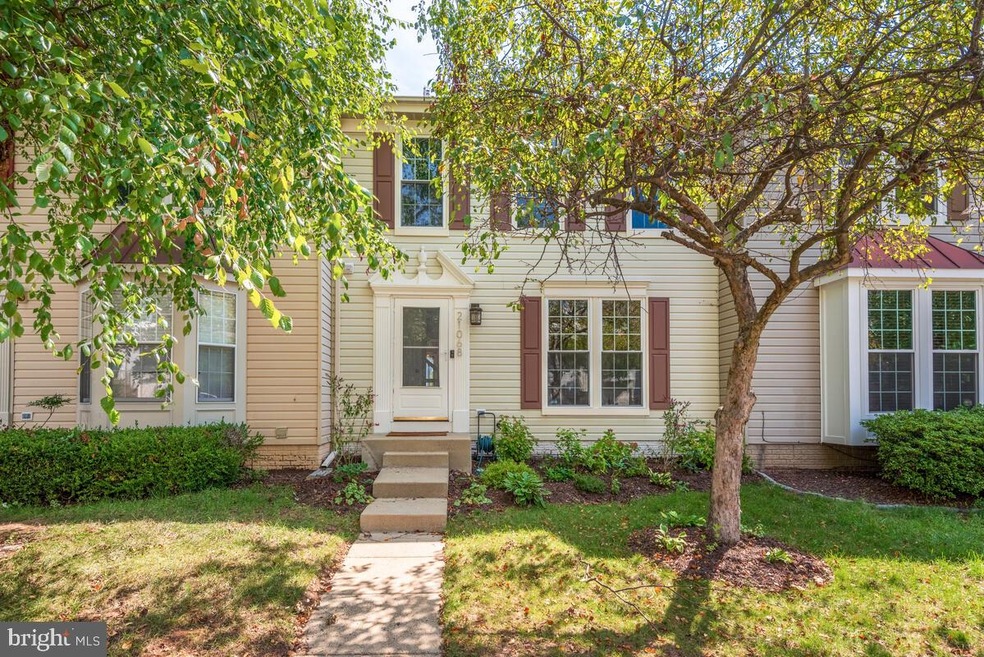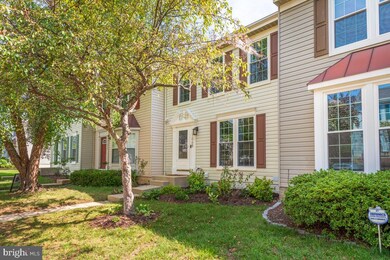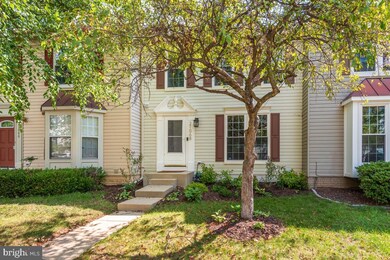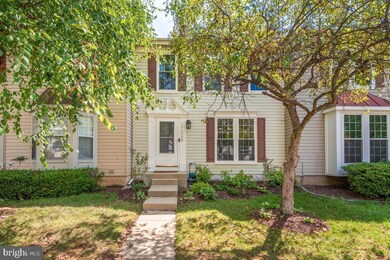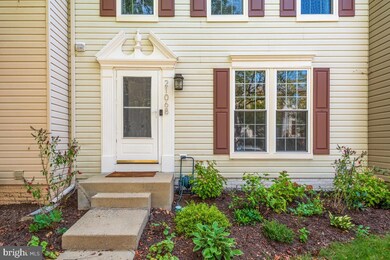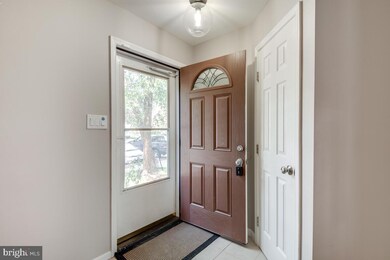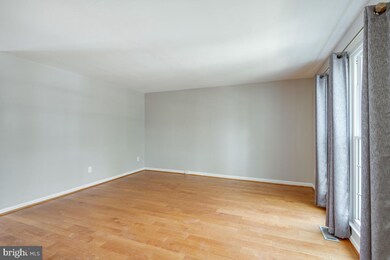
21068 Cornerpost Square Ashburn, VA 20147
Highlights
- Gourmet Kitchen
- Colonial Architecture
- Deck
- Cedar Lane Elementary School Rated A
- Clubhouse
- Engineered Wood Flooring
About This Home
As of November 2021Modernized 3 bedroom, 3.5 bathrooms, 3 level townhouse with fresh paint, newer carpets, and luxury light fixtures. All outlets and switches have been updated with smart features (Lutron Caseta system) to help you turn lights on and off with your smart device, or just by walking in a room. The house includes a Ring doorbell and alarm system with sensors on doors and windows and an Ecobee thermostat with smart features. There is also a new set of full size Samsung Washer and Dryer. The backyard has a great space for gardening, and the basement has a fireplace for keeping cozy in the winter, and plenty of space for storage. There are two reserved parking spots right in front of the house and plenty of visitor and street parking for guests.
The house is conveniently located near Dulles airport ( 15mins), just down the road from historic Leesburg ( 12mins) or Harpers Ferry ( 45mins), a short drive to the country/mountains ( 1hr from Shenandoah National Park), and just off the Dulles Greenway for quick access to DC ( 45mins). There are grocery stores and restaurants across the main road and One Loudoun is a short drive away. Metro (silver line) is planned to open soon. For commuters, there are buses to town (including straight to the Pentagon), or the metro in Reston if the train is preferable.
The HOA/Amenities (Ashburn Farm): The community has miles of walking paths that lead to sports fields, basketball and tennis courts, playgrounds, community center, and swimming pools. The HOA has lots of events and great fireworks that can be seen from the back deck.
Last Agent to Sell the Property
Real Broker, LLC License #0225058716 Listed on: 09/11/2021

Townhouse Details
Home Type
- Townhome
Est. Annual Taxes
- $4,047
Year Built
- Built in 1993
Lot Details
- 1,742 Sq Ft Lot
- Wood Fence
- Back Yard Fenced
- Property is in excellent condition
HOA Fees
- $100 Monthly HOA Fees
Home Design
- Colonial Architecture
- Permanent Foundation
- Vinyl Siding
Interior Spaces
- Property has 3 Levels
- Ceiling Fan
- Recessed Lighting
- 1 Fireplace
- Window Treatments
- Combination Kitchen and Dining Room
- Attic
Kitchen
- Gourmet Kitchen
- Breakfast Area or Nook
- Stove
- Ice Maker
- Dishwasher
- Disposal
Flooring
- Engineered Wood
- Carpet
Bedrooms and Bathrooms
- 3 Bedrooms
- En-Suite Bathroom
Laundry
- Dryer
- Washer
Basement
- Basement Fills Entire Space Under The House
- Laundry in Basement
Home Security
- Intercom
- Motion Detectors
Parking
- 2 Open Parking Spaces
- 2 Parking Spaces
- Free Parking
- On-Street Parking
- Parking Lot
- Off-Site Parking
- 2 Assigned Parking Spaces
Outdoor Features
- Deck
Schools
- Ashburn Elementary School
- Trailside Middle School
- Stone Bridge High School
Utilities
- Forced Air Heating and Cooling System
- Natural Gas Water Heater
Listing and Financial Details
- Assessor Parcel Number 117280227000
Community Details
Overview
- $5 Recreation Fee
- Association fees include common area maintenance, management, pool(s), reserve funds, snow removal, trash
- Ashburn Farm Association, Phone Number (703) 729-6680
- Ashburn Farm Subdivision
- Property Manager
Recreation
- Community Playground
- Community Pool
- Jogging Path
Pet Policy
- Pets Allowed
Additional Features
- Clubhouse
- Fire and Smoke Detector
Ownership History
Purchase Details
Home Financials for this Owner
Home Financials are based on the most recent Mortgage that was taken out on this home.Purchase Details
Home Financials for this Owner
Home Financials are based on the most recent Mortgage that was taken out on this home.Purchase Details
Home Financials for this Owner
Home Financials are based on the most recent Mortgage that was taken out on this home.Similar Homes in the area
Home Values in the Area
Average Home Value in this Area
Purchase History
| Date | Type | Sale Price | Title Company |
|---|---|---|---|
| Special Warranty Deed | $472,500 | Atg Title Inc | |
| Warranty Deed | $400,000 | Realty Title Services Inc | |
| Deed | $138,000 | -- |
Mortgage History
| Date | Status | Loan Amount | Loan Type |
|---|---|---|---|
| Open | $448,875 | New Conventional | |
| Previous Owner | $386,000 | Stand Alone Refi Refinance Of Original Loan | |
| Previous Owner | $388,000 | New Conventional | |
| Previous Owner | $311,213 | VA | |
| Previous Owner | $329,944 | VA | |
| Previous Owner | $122,512 | No Value Available |
Property History
| Date | Event | Price | Change | Sq Ft Price |
|---|---|---|---|---|
| 11/29/2021 11/29/21 | Sold | $472,500 | -1.4% | $255 / Sq Ft |
| 09/11/2021 09/11/21 | For Sale | $479,000 | +19.8% | $259 / Sq Ft |
| 08/16/2019 08/16/19 | Sold | $400,000 | -1.2% | $216 / Sq Ft |
| 07/19/2019 07/19/19 | Pending | -- | -- | -- |
| 06/30/2019 06/30/19 | For Sale | $404,999 | -- | $219 / Sq Ft |
Tax History Compared to Growth
Tax History
| Year | Tax Paid | Tax Assessment Tax Assessment Total Assessment is a certain percentage of the fair market value that is determined by local assessors to be the total taxable value of land and additions on the property. | Land | Improvement |
|---|---|---|---|---|
| 2024 | $4,585 | $530,080 | $185,000 | $345,080 |
| 2023 | $4,530 | $517,730 | $185,000 | $332,730 |
| 2022 | $4,202 | $472,180 | $165,000 | $307,180 |
| 2021 | $4,048 | $413,090 | $155,000 | $258,090 |
| 2020 | $3,925 | $379,270 | $125,000 | $254,270 |
| 2019 | $3,702 | $354,270 | $125,000 | $229,270 |
| 2018 | $3,738 | $344,550 | $125,000 | $219,550 |
| 2017 | $3,695 | $328,400 | $125,000 | $203,400 |
| 2016 | $3,717 | $324,600 | $0 | $0 |
| 2015 | $3,658 | $197,270 | $0 | $197,270 |
| 2014 | $3,627 | $189,030 | $0 | $189,030 |
Agents Affiliated with this Home
-
Mirtes Happy

Seller's Agent in 2021
Mirtes Happy
Real Broker, LLC
(703) 568-5939
1 in this area
1 Total Sale
-
Wassim Ghobrial

Buyer's Agent in 2021
Wassim Ghobrial
Impact Real Estate, LLC
(703) 868-3902
5 in this area
79 Total Sales
-
P
Seller's Agent in 2019
Pam Bhamrah
Redfin Corporation
-
K
Buyer's Agent in 2019
Kamran Saleem
Redfin Corporation
Map
Source: Bright MLS
MLS Number: VALO2008404
APN: 117-28-0227
- 21055 Cornerpost Square
- 21019 Strawrick Terrace
- 43384 Livery Square
- 43251 Brownstone Ct
- 43187 Rockfield Ct
- 21029 Timber Ridge Terrace Unit 302
- 21029 Timber Ridge Terrace Unit 204
- 20957 Timber Ridge Terrace Unit 302
- 20965 Timber Ridge Terrace Unit 304
- 20933 Cedarpost Square Unit 303
- 20901 Cedarpost Square Unit 101
- 43535 Postrail Square
- 43300 Marymount Terrace Unit 301
- 43584 Blacksmith Square
- 43494 Postrail Square
- 20946 Tobacco Square
- 20962 Tobacco Square
- 43193 Ribboncrest Terrace
- 43150 Gatwick Square
- 21029 Starflower Way
