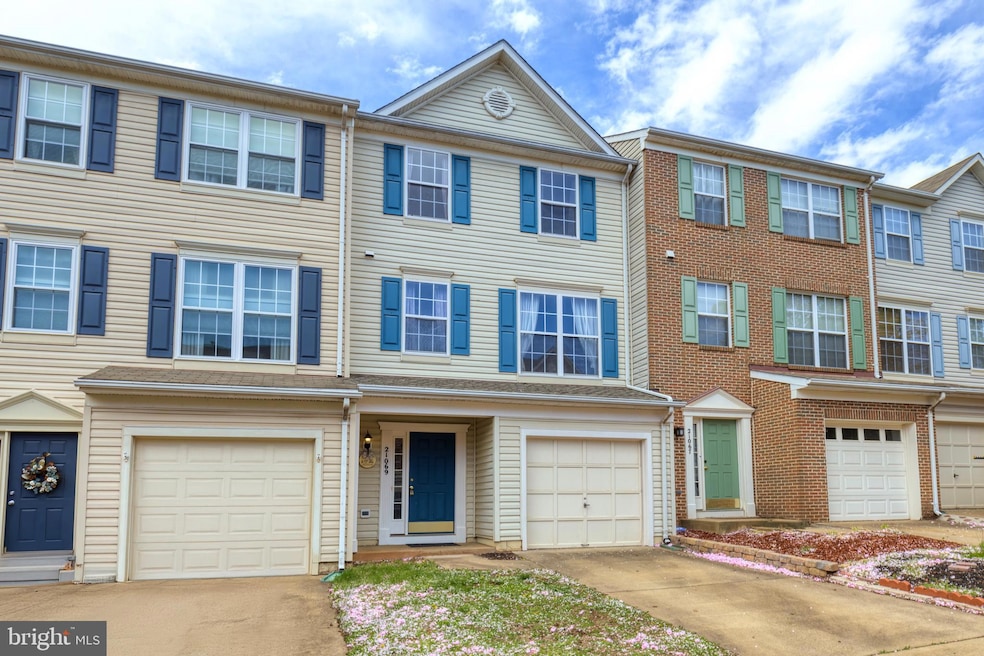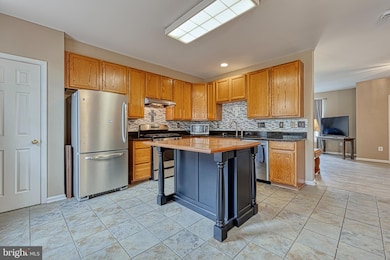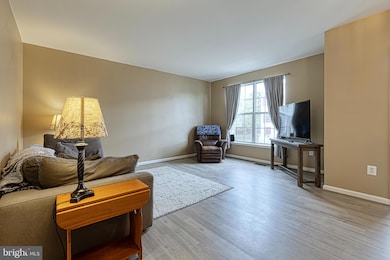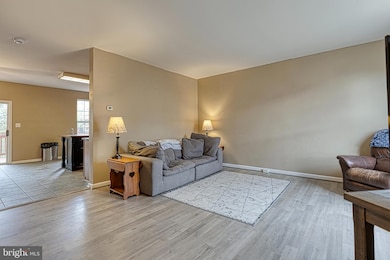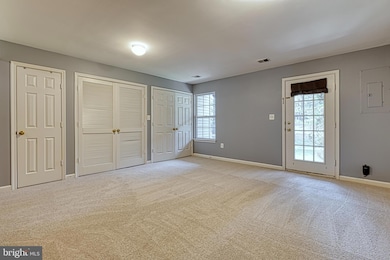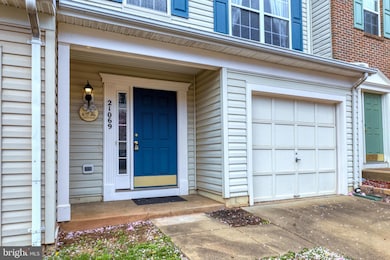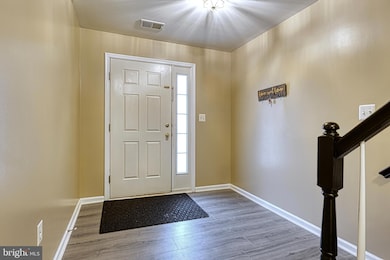
21069 Tyler Too Terrace Ashburn, VA 20147
Highlights
- Fitness Center
- Lake Privileges
- Community Indoor Pool
- Farmwell Station Middle School Rated A
- Colonial Architecture
- Tennis Courts
About This Home
As of May 2025Offer deadline Monday April 21st at 12 pm. Welcome to your new adventure in Ashburn Village—a place where every day feels like a mini-vacation! Picture yourself in a sunlit, three-level townhome that’s not just a house, but your own little kingdom in one of Northern Virginia’s most fun and friendly communities.Step inside and feel the light bounce off new carpets and the gleaming LVP flooring as you wander through an open living area that flows right into a kitchen with granite countertops and stainless steel appliances. Imagine preparing your favorite meals while the room fills with natural light and the promise of shared smiles and laughter.Outside, life is a story waiting to unfold. Nature is a part of everyday life here, with the W&OD bike trail just up the street for morning rides or weekend strolls. Enjoy breathtaking lake views with graceful ducks and geese, and a burst of colors from the trees that change with every season. And on the 4th of July, just step outside onto the grass by the peaceful pond across the street to enjoy fireworks that light up the sky.This townhome isn’t just bursting with charm—it’s built with care. With three comfy bedrooms spread over three levels, a one-car garage, plenty of driveway parking for you, and even extra parking for guests, everything is thoughtfully arranged for your comfort. Plus, key updates like a new water heater and washer in 2020, and a brand-new roof in 2022, mean you can move in with peace of mind.All of this comes to you AS IS, but you’ll immediately notice that the owner’s care shines through every detail. It’s ready to be the perfect backdrop for a life filled with memories, adventures, and everyday joy.Schedule your showing today and step into the amazing life waiting for you in Ashburn Village!
Last Agent to Sell the Property
Real Broker, LLC License #657170 Listed on: 04/17/2025

Townhouse Details
Home Type
- Townhome
Est. Annual Taxes
- $4,524
Year Built
- Built in 1998
Lot Details
- 1,742 Sq Ft Lot
- Property is in very good condition
HOA Fees
- $148 Monthly HOA Fees
Parking
- 1 Car Attached Garage
- 1 Driveway Space
- Front Facing Garage
Home Design
- Colonial Architecture
- Slab Foundation
- Aluminum Siding
Interior Spaces
- 1,795 Sq Ft Home
- Property has 3 Levels
- Entrance Foyer
- Family Room
- Living Room
- Combination Kitchen and Dining Room
- Finished Basement
- Front and Rear Basement Entry
Kitchen
- Stove
- Microwave
- Dishwasher
- Stainless Steel Appliances
Flooring
- Carpet
- Luxury Vinyl Plank Tile
Bedrooms and Bathrooms
- 3 Bedrooms
- En-Suite Primary Bedroom
Laundry
- Laundry in unit
- Washer
Outdoor Features
- Lake Privileges
Utilities
- Forced Air Heating and Cooling System
- Natural Gas Water Heater
- Cable TV Available
Listing and Financial Details
- Tax Lot 69A
- Assessor Parcel Number 086209835000
Community Details
Overview
- Association fees include common area maintenance, recreation facility, reserve funds, road maintenance, trash
- Ashburn Village HOA
- Ashburn Village Subdivision
Amenities
- Common Area
- Community Center
- Party Room
- Recreation Room
Recreation
- Tennis Courts
- Community Basketball Court
- Racquetball
- Community Playground
- Fitness Center
- Community Indoor Pool
- Pool Membership Available
- Jogging Path
- Bike Trail
Ownership History
Purchase Details
Home Financials for this Owner
Home Financials are based on the most recent Mortgage that was taken out on this home.Purchase Details
Home Financials for this Owner
Home Financials are based on the most recent Mortgage that was taken out on this home.Purchase Details
Home Financials for this Owner
Home Financials are based on the most recent Mortgage that was taken out on this home.Purchase Details
Home Financials for this Owner
Home Financials are based on the most recent Mortgage that was taken out on this home.Similar Homes in the area
Home Values in the Area
Average Home Value in this Area
Purchase History
| Date | Type | Sale Price | Title Company |
|---|---|---|---|
| Deed | $585,000 | Chicago Title | |
| Warranty Deed | $455,000 | Ekko Title | |
| Deed | $351,000 | -- | |
| Deed | $233,000 | -- |
Mortgage History
| Date | Status | Loan Amount | Loan Type |
|---|---|---|---|
| Open | $468,000 | New Conventional | |
| Previous Owner | $441,350 | New Conventional | |
| Previous Owner | $235,000 | New Conventional | |
| Previous Owner | $245,000 | New Conventional | |
| Previous Owner | $280,800 | New Conventional | |
| Previous Owner | $221,350 | New Conventional |
Property History
| Date | Event | Price | Change | Sq Ft Price |
|---|---|---|---|---|
| 05/19/2025 05/19/25 | Sold | $585,000 | 0.0% | $326 / Sq Ft |
| 04/21/2025 04/21/25 | Pending | -- | -- | -- |
| 04/17/2025 04/17/25 | For Sale | $585,000 | 0.0% | $326 / Sq Ft |
| 02/05/2018 02/05/18 | Rented | $1,850 | -9.8% | -- |
| 02/02/2018 02/02/18 | Under Contract | -- | -- | -- |
| 08/15/2017 08/15/17 | For Rent | $2,050 | +5.1% | -- |
| 03/21/2016 03/21/16 | Rented | $1,950 | 0.0% | -- |
| 03/15/2016 03/15/16 | Under Contract | -- | -- | -- |
| 03/01/2016 03/01/16 | For Rent | $1,950 | -- | -- |
Tax History Compared to Growth
Tax History
| Year | Tax Paid | Tax Assessment Tax Assessment Total Assessment is a certain percentage of the fair market value that is determined by local assessors to be the total taxable value of land and additions on the property. | Land | Improvement |
|---|---|---|---|---|
| 2025 | $4,515 | $560,920 | $195,000 | $365,920 |
| 2024 | $4,525 | $523,080 | $195,000 | $328,080 |
| 2023 | $4,375 | $499,950 | $195,000 | $304,950 |
| 2022 | $4,144 | $465,620 | $165,000 | $300,620 |
| 2021 | $4,002 | $408,340 | $155,000 | $253,340 |
| 2020 | $3,876 | $374,530 | $125,000 | $249,530 |
| 2019 | $3,717 | $355,670 | $125,000 | $230,670 |
| 2018 | $3,619 | $333,560 | $115,000 | $218,560 |
| 2017 | $3,651 | $324,490 | $115,000 | $209,490 |
| 2016 | $3,722 | $325,040 | $0 | $0 |
| 2015 | $3,832 | $222,640 | $0 | $222,640 |
| 2014 | $3,694 | $204,840 | $0 | $204,840 |
Agents Affiliated with this Home
-
Karen Reynoso

Seller's Agent in 2025
Karen Reynoso
Real Broker, LLC
(571) 393-1839
1 in this area
108 Total Sales
-
John Mentis

Buyer's Agent in 2025
John Mentis
Long & Foster
(202) 549-0081
1 in this area
140 Total Sales
-
David Guilliams

Seller's Agent in 2018
David Guilliams
RE/MAX
(703) 401-0974
9 Total Sales
-
Ralph Semidey

Buyer's Agent in 2016
Ralph Semidey
Smart Realty, LLC
(703) 870-6612
2 in this area
32 Total Sales
Map
Source: Bright MLS
MLS Number: VALO2093454
APN: 086-20-9835
- 44095 Rising Sun Terrace
- 44383 Agawam Terrace
- 44367 Ladiesburg Place
- 21280 Victorias Cross Terrace
- 21314 Fultonham Cir
- 43953 Minthill Terrace
- 20943 Colecroft Square
- 21312 Lord Nelson Terrace
- 43949 Bruceton Mills Cir
- 21252 Park Grove Terrace
- 44485 Chamberlain Terrace Unit 205
- 20905 Fowlers Mill Cir
- 20885 Conesus Square
- 20924 Fowlers Mill Cir
- 20722 Apollo Terrace
- 20786 Adams Mill Place
- 44589 York Crest Terrace Unit 200
- 44589 York Crest Terrace Unit 300
- 43866 Laburnum Square
- 43876 Laburnum Square
