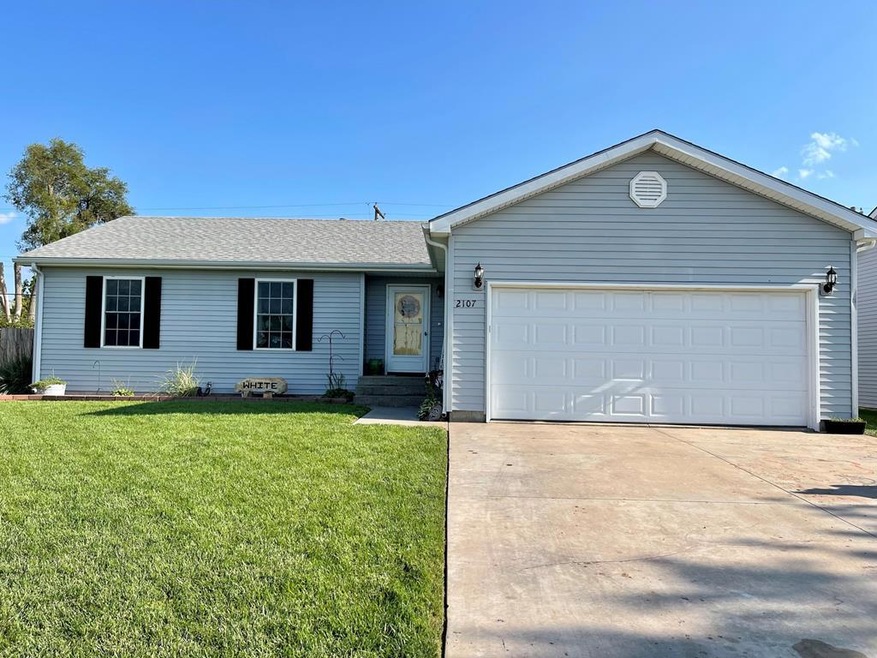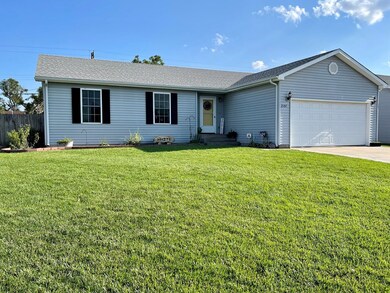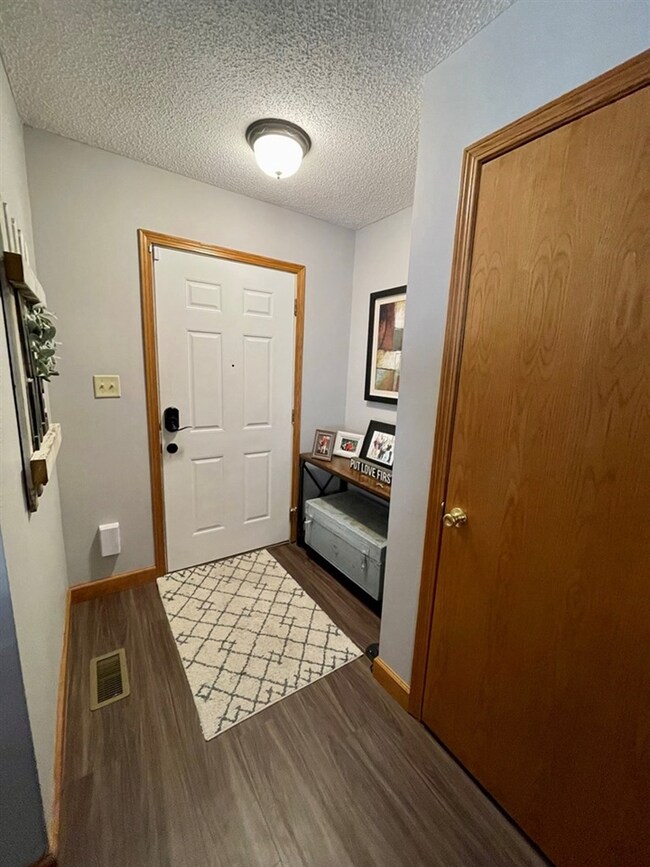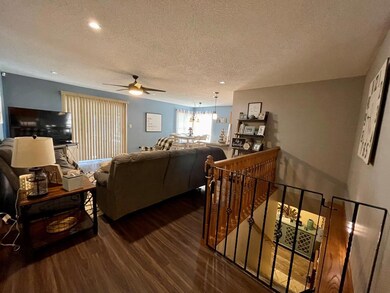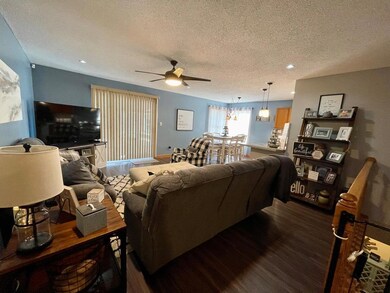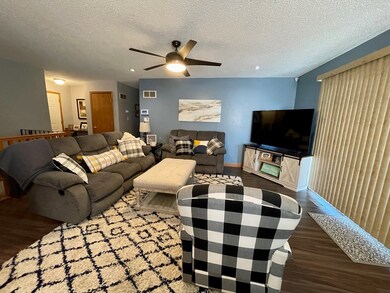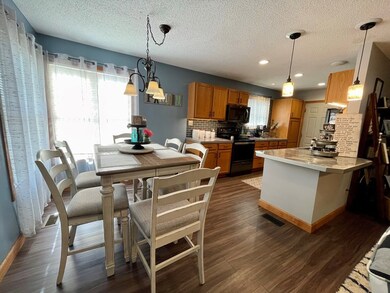2107 31st St Great Bend, KS 67530
Estimated Value: $214,194 - $238,000
5
Beds
3
Baths
1,248
Sq Ft
$178/Sq Ft
Est. Value
Highlights
- No HOA
- Living Room
- Central Air
- Wet Bar
- 1-Story Property
- Combination Kitchen and Dining Room
About This Home
As of September 2023This home is located at 2107 31st St, Great Bend, KS 67530 since 21 July 2023 and is currently estimated at $221,799, approximately $177 per square foot. This property was built in 2001. 2107 31st St is a home located in Barton County with nearby schools including Great Bend High School, Holy Family School, and Central Kansas Christian Academy.
Home Details
Home Type
- Single Family
Est. Annual Taxes
- $2,503
Year Built
- Built in 2001
Parking
- 2 Car Garage
Home Design
- Composition Roof
- Vinyl Siding
Interior Spaces
- 1,248 Sq Ft Home
- 1-Story Property
- Wet Bar
- Living Room
- Combination Kitchen and Dining Room
- Fire and Smoke Detector
- Disposal
- Laundry on main level
Bedrooms and Bathrooms
- 5 Bedrooms
- 3 Full Bathrooms
Schools
- Jefferson Elementary School
Additional Features
- Sprinkler System
- Central Air
Community Details
- No Home Owners Association
Ownership History
Date
Name
Owned For
Owner Type
Purchase Details
Closed on
Jan 5, 2019
Bought by
White Dustin J and White Briana
Current Estimated Value
Purchase Details
Closed on
Mar 1, 2007
Bought by
Parmley Travis L and Parmley Andrea R
Create a Home Valuation Report for This Property
The Home Valuation Report is an in-depth analysis detailing your home's value as well as a comparison with similar homes in the area
Home Values in the Area
Average Home Value in this Area
Purchase History
| Date | Buyer | Sale Price | Title Company |
|---|---|---|---|
| White Dustin J | $125,000 | -- | |
| Parmley Travis L | $82,500 | -- |
Source: Public Records
Property History
| Date | Event | Price | List to Sale | Price per Sq Ft |
|---|---|---|---|---|
| 09/21/2023 09/21/23 | Sold | -- | -- | -- |
| 08/22/2023 08/22/23 | Pending | -- | -- | -- |
| 07/21/2023 07/21/23 | For Sale | $199,900 | -- | $160 / Sq Ft |
Source: South Central Kansas MLS
Tax History
| Year | Tax Paid | Tax Assessment Tax Assessment Total Assessment is a certain percentage of the fair market value that is determined by local assessors to be the total taxable value of land and additions on the property. | Land | Improvement |
|---|---|---|---|---|
| 2025 | $3,277 | $23,207 | $737 | $22,470 |
| 2024 | $33 | $20,849 | $1,434 | $19,415 |
| 2023 | $2,940 | $18,134 | $1,079 | $17,055 |
| 2022 | $2,503 | $14,651 | $1,132 | $13,519 |
| 2021 | $2,595 | $14,340 | $592 | $13,748 |
| 2020 | $2,587 | $14,156 | $592 | $13,564 |
| 2019 | $2,403 | $13,379 | $681 | $12,698 |
| 2018 | $2,378 | $13,379 | $684 | $12,695 |
| 2017 | $2,450 | $13,420 | $684 | $12,736 |
| 2016 | $2,337 | $13,133 | $781 | $12,352 |
| 2015 | -- | $12,995 | $769 | $12,226 |
| 2014 | -- | $12,224 | $737 | $11,487 |
Source: Public Records
Map
Source: South Central Kansas MLS
MLS Number: 412530
APN: 185-21-0-30-08-001.02-0
Nearby Homes
- 3206 Main St
- 2919 Gano St
- 2421 31st St
- 3224 Main St Unit 9
- 2910 Quivira Ave
- 1613 Riviera Dr
- 1605 Riviera Dr
- 000 Sunset Rd
- 002 Sunset Rd
- 001 Sunset Rd
- 2907 26th St
- 2800 Jackson St
- 2615 21st St
- 2108 Jefferson St
- 000 NE 10 Rd
- 2701 Jackson St
- 2410 Jackson St
- 2410 18th St
- 208 NE Baker St
- 3020 Meadowlark Ln
Your Personal Tour Guide
Ask me questions while you tour the home.
