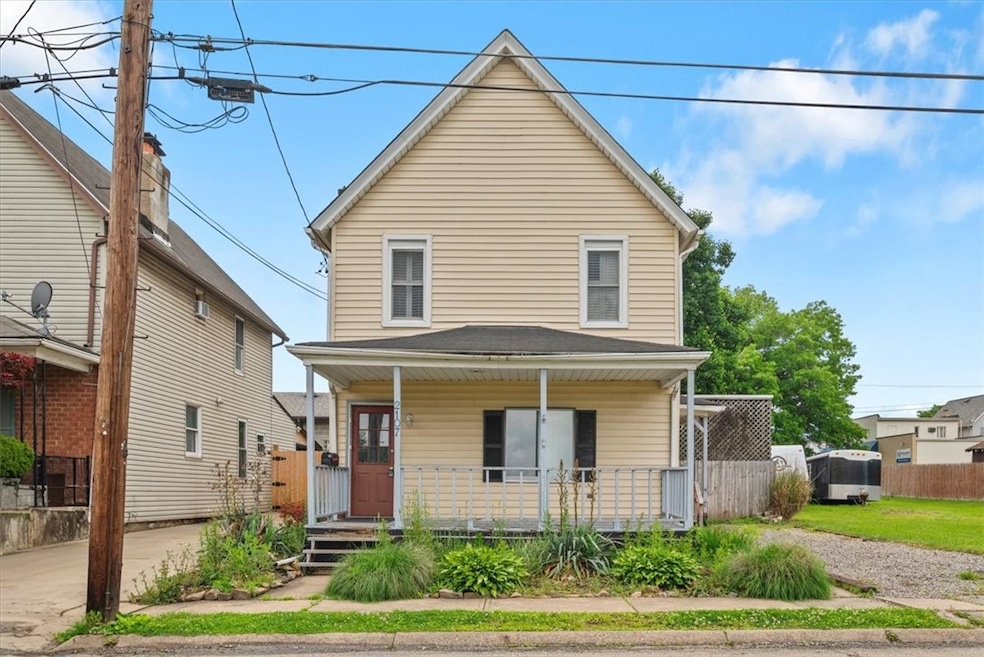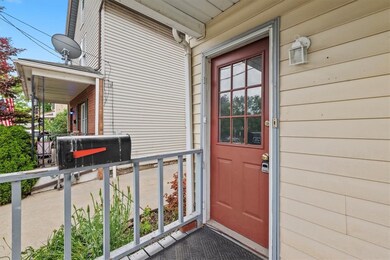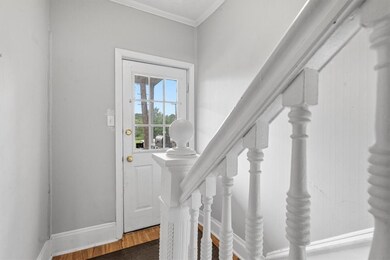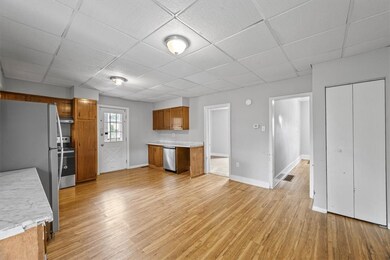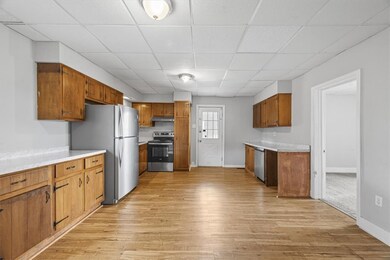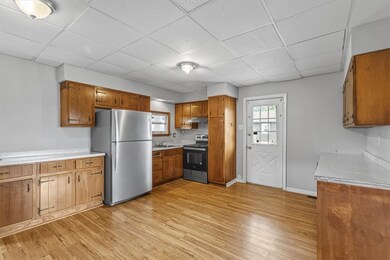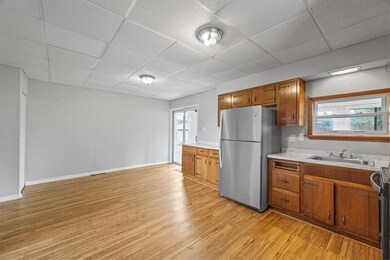
$148,000
- 3 Beds
- 2.5 Baths
- 1,218 Sq Ft
- 1217 Princeton Ave
- Natrona Heights, PA
Welcome to this beautifully updated 3-bedroom, 2.5-bath home in Harrison Township, located in the Highlands School District. With 1,218 square feet of living space, this home features fresh paint, new carpeting in the living room and new interior doors throughout. The galley-style kitchen includes updated appliances and connects to a mudroom that leads to a back deck overlooking a level
Stephanie Wanamaker COLDWELL BANKER REALTY
