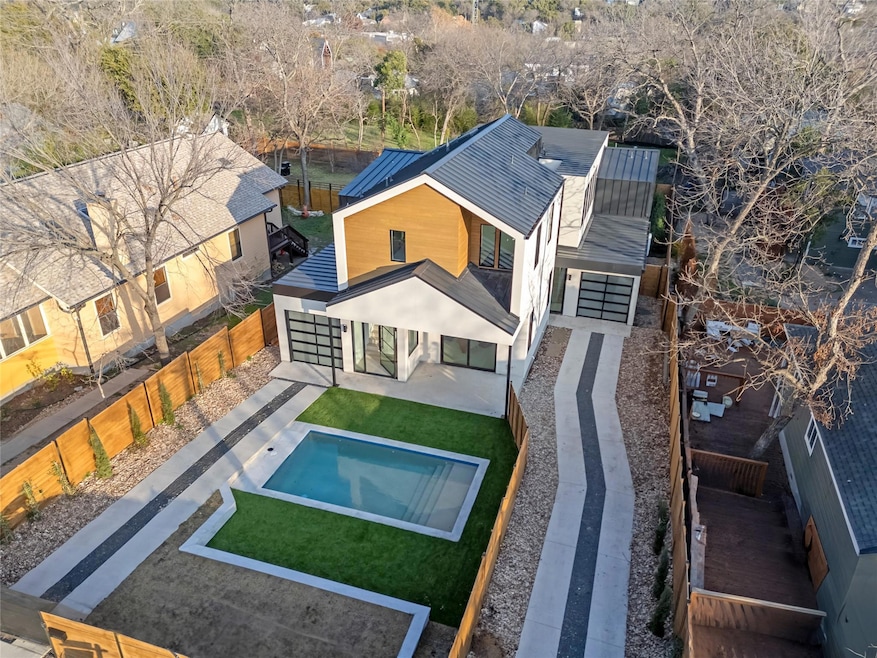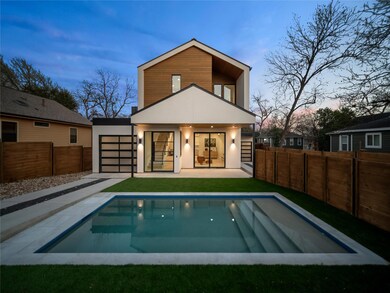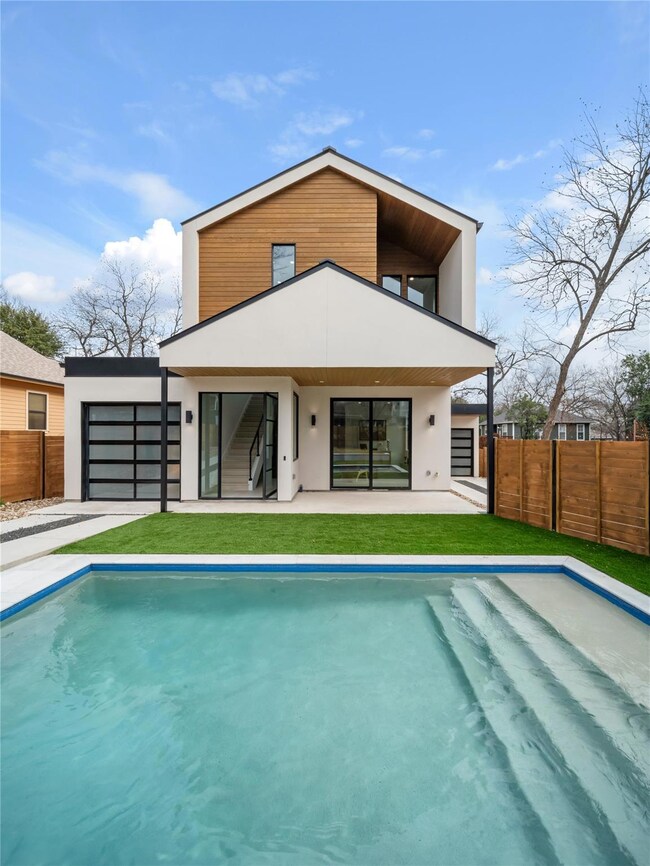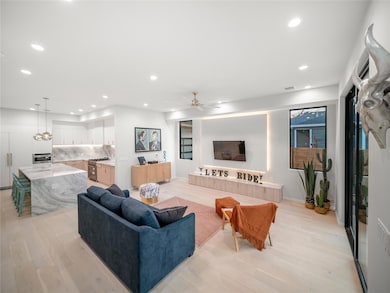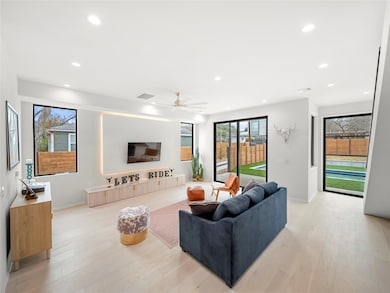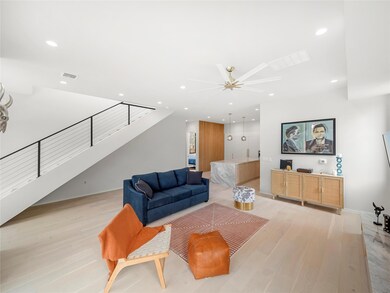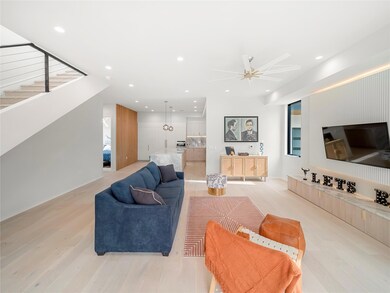2107 Brackenridge St Unit 1 Austin, TX 78704
SoCo NeighborhoodEstimated payment $9,274/month
Highlights
- In Ground Pool
- Built-In Refrigerator
- Wood Flooring
- Gated Parking
- Open Floorplan
- High Ceiling
About This Home
A prestigious residence situated in the coveted Travis Heights Neighborhood of 78704 just 1 block from South Congress: Where Austins soul dances to the rhythm of art, style, food and culture. Yet another jaw dropping design by the incredible McCarley Construction team. This inviting 3 bedroom, 3 bath, 1,981 sqft home will be sure to meet all your comfort needs internally, while also providing external convenience being just seconds to everything SoCo has to offer. Upon entry, you notice an abundance of natural light, while still maintaining a sense of warmth throughout the home by way of the incredible, modern lighting. This well thought out and strategically designed open floor plan is perfect for entertaining and enjoying indoor/outdoor living year-round with a private fenced front yard with a covered patio and sparkling pool. The eat-in kitchen with spacious island is a chefs dream and includes a state-of-the-art appliance package, custom cabinetry and sophisticated quartz countertops. Beyond the beautiful finishes downstairs, find yourself venturing above into your spacious owners suite with curated tile selections for the primary bath, dual vanities, a gorgeous soaking tub, and incredible walk-in closet. Loaded with Smart home features, smooth level 5 drywall finish for the walls, high energy efficient windows and insulation, and a tankless hot water heater are just some of the innovative additions to this home. Not to be missed, a 1 car carport is also attached! Offering an outstanding amount of walkability to some of Austins most iconic places such as Zilker Park, Barton Springs, and Lady Bird Lake, ditch your gym membership and hit some of Austins finest trails nearby. This location and home are truly unbeatable.
Listing Agent
Douglas Elliman Real Estate Brokerage Phone: (512) 743-0201 License #0625876 Listed on: 10/02/2025

Home Details
Home Type
- Single Family
Est. Annual Taxes
- $19,754
Year Built
- Built in 2024
Lot Details
- 9,888 Sq Ft Lot
- West Facing Home
- Gated Home
- Front Yard Fenced
- Wood Fence
- Interior Lot
Parking
- 1 Car Garage
- Driveway
- Gated Parking
- Off-Street Parking
Home Design
- Slab Foundation
- Metal Roof
- Stucco
Interior Spaces
- 1,981 Sq Ft Home
- 2-Story Property
- Open Floorplan
- High Ceiling
- Double Pane Windows
- Smart Thermostat
- Washer and Dryer
Kitchen
- Gas Range
- Microwave
- Built-In Refrigerator
- Dishwasher
- Kitchen Island
- Quartz Countertops
- Disposal
Flooring
- Wood
- Tile
Bedrooms and Bathrooms
- 3 Bedrooms | 1 Main Level Bedroom
- Walk-In Closet
- 3 Full Bathrooms
- Double Vanity
- Soaking Tub
Pool
- In Ground Pool
- Gunite Pool
- Fence Around Pool
Schools
- Travis Hts Elementary School
- Lively Middle School
- Travis High School
Utilities
- Central Heating and Cooling System
- Phone Available
- Cable TV Available
Additional Features
- No Carpet
- Covered Patio or Porch
Community Details
- No Home Owners Association
- Built by McCarleys Construction
- Swisher Add Subdivision
Listing and Financial Details
- Assessor Parcel Number 03030002360000
Map
Home Values in the Area
Average Home Value in this Area
Property History
| Date | Event | Price | List to Sale | Price per Sq Ft |
|---|---|---|---|---|
| 10/02/2025 10/02/25 | For Sale | $1,450,000 | -- | $732 / Sq Ft |
Source: Unlock MLS (Austin Board of REALTORS®)
MLS Number: 1515498
- 2107 Brackenridge St Unit 2
- 2105 Brackenridge St
- 2102 Brackenridge St
- 217 Leland St
- 2118 Brackenridge St Unit 5
- 503 Terrace Dr
- 2121 S Congress Ave Unit 319
- 2121 S Congress Ave Unit 518B
- 2121 S Congress Ave Unit 640
- 2121 S Congress Ave Unit 502
- 2121 S Congress Ave Unit 218
- 2121 S Congress Ave Unit 318B
- 2121 S Congress Ave Unit 714
- 2121 S Congress Ave Unit 430
- 2121 S Congress Ave Unit 445
- 2121 S Congress Ave Unit 323
- 2215 Post Rd Unit 2022
- 2215 Post Rd Unit 1034
- 2215 Post Rd Unit 2029
- A4 Plan at Leland - Leland South Congress
- 2107 Brackenridge St Unit B
- 203 Leland St
- 2109 Nickerson St
- 1920 Newning Ave
- 2215 Post Rd Unit 2051
- 2215 Post Rd Unit 2033
- 2215 Post Rd Unit 2028
- 2215 Post Rd Unit 1010
- 2215 Post Rd Unit 2022
- 2020 S Congress Ave Unit 1110
- 2020 S Congress Ave Unit 1209
- 2020 S Congress Ave Unit 1313
- 2020 S Congress Ave Unit 1224
- 2020 S Congress Ave Unit 1216
- 2020 S Congress Ave Unit 2102
- 1804 Brackenridge St Unit ID1319933P
- 1909 Eva St
- 2310 Rebel Rd Unit B
- 300 Crockett St Unit 103
- 2302 E Side Dr Unit 20
