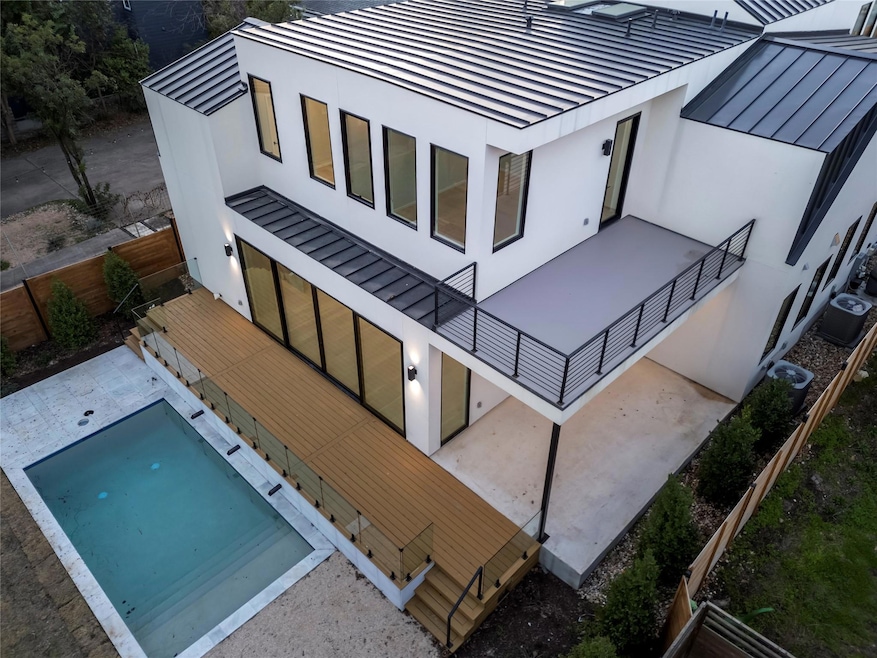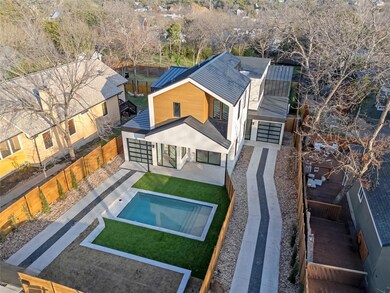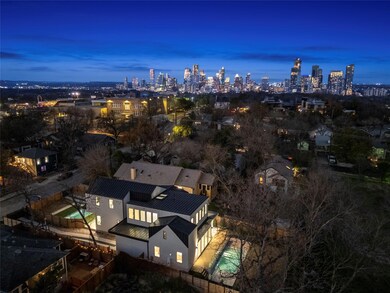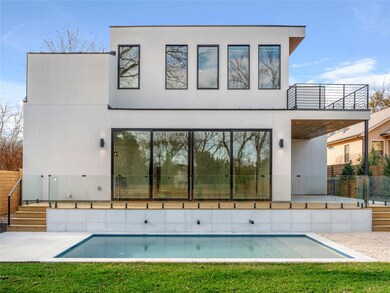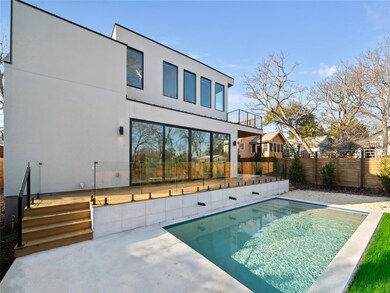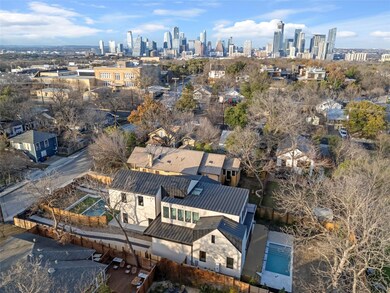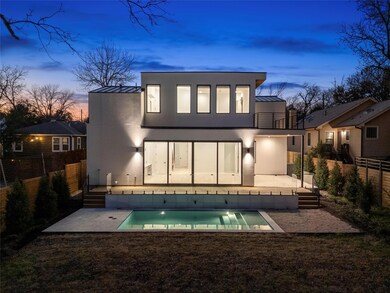2107 Brackenridge St Unit 2 Austin, TX 78704
SoCo NeighborhoodEstimated payment $10,806/month
Highlights
- New Construction
- Built-In Refrigerator
- Wood Flooring
- In Ground Pool
- Open Floorplan
- High Ceiling
About This Home
SELLER OPEN TO BUYING RATE DOWN INTO THE 5% RANGE - A prestigious residence situated in the coveted Travis Heights Neighborhood of 78704 just 1 block from South Congress: Where Austin's soul dances to the rhythm of art, style, food and culture. Yet another jaw dropping design by the incredible McCarley Construction team. This inviting 3 bedroom, 3 bath, 2,291 sqft home will be sure to meet all your comfort needs internally, while also providing external convenience being just seconds to everything SoCo has to offer. Upon entry, you notice an abundance of natural light, while still maintaining a sense of warmth throughout the home by way of the incredible, modern lighting. This well thought out and strategically designed open floor plan is perfect for entertaining and enjoying indoor/outdoor living year-round with a private fenced back yard with a covered patio and sparkling pool. The eat-in kitchen with spacious island is a chef's dream and includes a state-of-the-art appliance package, custom cabinetry and sophisticated quartz countertops. Beyond the beautiful finishes downstairs, find yourself venturing above into your spacious owner’s suite with curated tile selections for the primary bath, dual vanities, a gorgeous soaking tub, and incredible walk-in closet. Loaded with Smart home features, smooth level 5 drywall finish for the walls, high energy efficient windows and insulation, and a tankless hot water heater are just some of the innovative additions to this home. Not to be missed, a 1 car carport is also attached! Offering an outstanding amount of walkability to some of Austin’s most iconic places such as Zilker Park, Barton Springs, and Lady Bird Lake, ditch your gym membership and hit some of Austin’s finest trails nearby. This location and home are truly unbeatable.
Listing Agent
Douglas Elliman Real Estate Brokerage Phone: (512) 743-0201 License #0625876 Listed on: 02/18/2025

Property Details
Home Type
- Condominium
Year Built
- Built in 2024 | New Construction
Lot Details
- West Facing Home
- Wood Fence
- Landscaped
- Native Plants
- Private Yard
Parking
- 1 Car Attached Garage
- Driveway
Home Design
- Slab Foundation
- Metal Roof
- Concrete Siding
- Stucco
Interior Spaces
- 2,291 Sq Ft Home
- 2-Story Property
- Open Floorplan
- Built-In Features
- Woodwork
- High Ceiling
- Ceiling Fan
- Recessed Lighting
- Double Pane Windows
- Insulated Windows
- Living Room
- Dining Room
- Smart Home
Kitchen
- Breakfast Area or Nook
- Open to Family Room
- Eat-In Kitchen
- Built-In Gas Oven
- Gas Cooktop
- Built-In Refrigerator
- Dishwasher
- Stainless Steel Appliances
- Kitchen Island
- Quartz Countertops
- Disposal
- Instant Hot Water
Flooring
- Wood
- Tile
Bedrooms and Bathrooms
- 3 Bedrooms | 1 Main Level Bedroom
- Walk-In Closet
- 3 Full Bathrooms
- Double Vanity
- Soaking Tub
- Walk-in Shower
Pool
- In Ground Pool
- Outdoor Pool
Schools
- Travis Hts Elementary School
- Lively Middle School
- Travis High School
Utilities
- Central Heating and Cooling System
- Tankless Water Heater
- High Speed Internet
- Phone Available
- Cable TV Available
Additional Features
- Stepless Entry
- Covered Patio or Porch
Listing and Financial Details
- Assessor Parcel Number 030300023600001
Community Details
Overview
- Property has a Home Owners Association
- 2107 Brackenridge Association
- Built by McCarleys Custom Homes
- Swisher Add Subdivision
Security
- Fire and Smoke Detector
Map
Home Values in the Area
Average Home Value in this Area
Tax History
| Year | Tax Paid | Tax Assessment Tax Assessment Total Assessment is a certain percentage of the fair market value that is determined by local assessors to be the total taxable value of land and additions on the property. | Land | Improvement |
|---|---|---|---|---|
| 2025 | $24,104 | $996,747 | $629,161 | $367,586 |
| 2023 | $24,104 | $840,001 | $840,000 | $1 |
| 2022 | $23,809 | $1,205,544 | $840,000 | $365,544 |
| 2021 | $17,908 | $822,700 | $472,500 | $350,200 |
| 2020 | $12,869 | $600,000 | $472,500 | $127,500 |
| 2018 | $11,614 | $524,594 | $450,000 | $74,594 |
| 2017 | $12,002 | $538,170 | $400,000 | $138,170 |
| 2016 | $12,959 | $581,094 | $393,750 | $187,344 |
| 2015 | $10,263 | $474,393 | $367,500 | $106,893 |
| 2014 | $10,263 | $431,267 | $350,000 | $81,267 |
Property History
| Date | Event | Price | List to Sale | Price per Sq Ft |
|---|---|---|---|---|
| 07/09/2025 07/09/25 | Price Changed | $1,674,000 | -0.1% | $731 / Sq Ft |
| 06/05/2025 06/05/25 | Price Changed | $1,675,000 | -1.5% | $731 / Sq Ft |
| 05/12/2025 05/12/25 | Price Changed | $1,700,000 | -2.9% | $742 / Sq Ft |
| 04/17/2025 04/17/25 | Price Changed | $1,750,000 | -2.8% | $764 / Sq Ft |
| 03/31/2025 03/31/25 | Price Changed | $1,800,000 | -2.2% | $786 / Sq Ft |
| 02/18/2025 02/18/25 | For Sale | $1,840,000 | -- | $803 / Sq Ft |
Purchase History
| Date | Type | Sale Price | Title Company |
|---|---|---|---|
| Deed | -- | None Listed On Document |
Mortgage History
| Date | Status | Loan Amount | Loan Type |
|---|---|---|---|
| Open | $3,197,900 | New Conventional |
Source: Unlock MLS (Austin Board of REALTORS®)
MLS Number: 1760434
APN: 284264
- 2107 Brackenridge St Unit 1
- 503 Terrace Dr
- 2121 S Congress Ave Unit 317
- 2121 S Congress Ave Unit 705
- 2121 S Congress Ave Unit 353
- 2121 S Congress Ave Unit 402
- 2121 S Congress Ave Unit 316
- 2121 S Congress Ave Unit 318B
- 2121 S Congress Ave Unit 220
- 2121 S Congress Ave Unit 445
- 2215 Post Rd Unit 2022
- 2215 Post Rd Unit 1034
- 2215 Post Rd Unit 2029
- 2203 Lindell Ave
- 1811 Brackenridge St
- 2020 S Congress Ave Unit 2102
- 2020 S Congress Ave Unit 1215
- 2020 S Congress Ave Unit 1209
- 516 Lockhart Dr
- 1809 Eva St
- 2107 Brackenridge St Unit B
- 217 Leland St
- 203 Leland St
- 2109 Nickerson St
- 1920 Newning Ave
- 2215 Post Rd Unit 2051
- 2215 Post Rd Unit 1010
- 2215 Post Rd Unit 2022
- 2215 Post Rd Unit 2033
- 2215 Post Rd Unit 2028
- 2215 Post Rd Unit 1033
- 2020 S Congress Ave Unit 1110
- 2020 S Congress Ave Unit 1313
- 2020 S Congress Ave Unit 2102
- 2020 S Congress Ave Unit 1224
- 2020 S Congress Ave Unit 1209
- 2020 S Congress Ave Unit 1216
- 2212 E Side Dr
- 1804 Brackenridge St Unit ID1319933P
- 1909 Eva St
