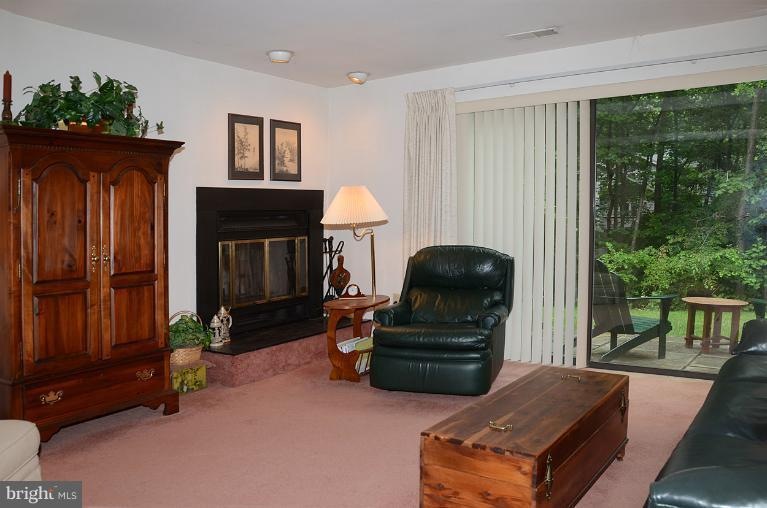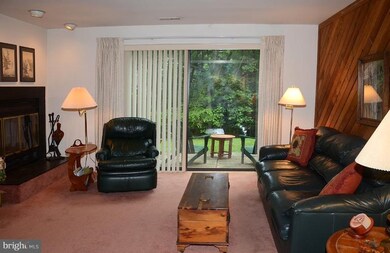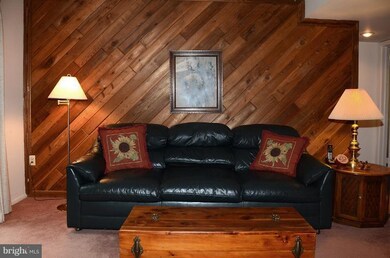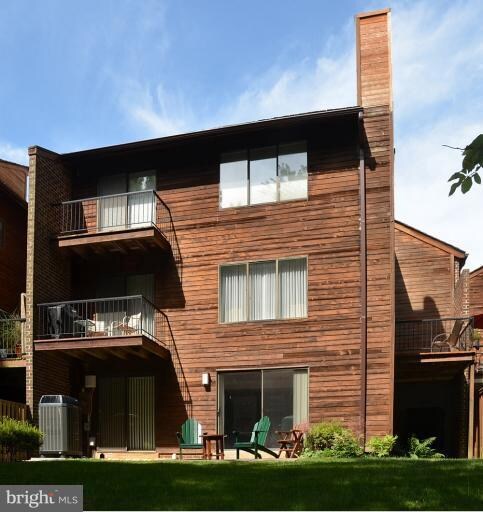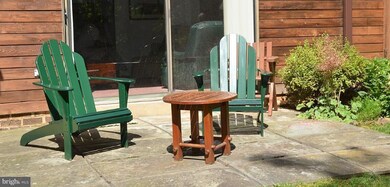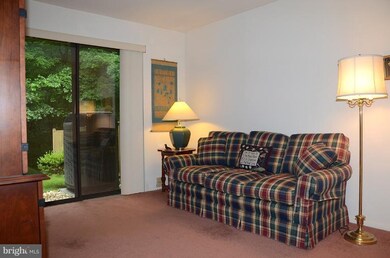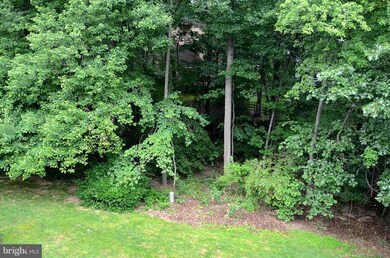
2107 Cabots Point Ln Reston, VA 20191
Highlights
- Boat Ramp
- Home fronts navigable water
- View of Trees or Woods
- Terraset Elementary Rated A-
- Water Access
- 1-minute walk to Playground at South Bay
About This Home
As of April 2021VERY SPECIAL HOME METICULOUSLY AND LOVINGLY MAINTAINED BY OWNER.ONLY 2 MILES FROM METRO & WALKING DISTANCE TO SHOPPING AND STARBUCKS!3BR, 3 BA, MAIN LEVEL WOOD FLOORS. 2 CAR GARAGE!NEW (TRANE) HVAC,NEW ROOF, NEW SIDING, NEW GUTTERS AND NEWER WATER HEATER,WASHER DRYER, REFRIGERATOR, AND GARAGE DOOR OPENER. THIS HOME TRULY SHOWS PRIDE OF OWNERSHIP. RESTON LIVING AT ITS BEST! OPEN SUN 8/5 1-4PM
Last Agent to Sell the Property
Long & Foster Real Estate, Inc. License #0225070482 Listed on: 06/21/2012

Townhouse Details
Home Type
- Townhome
Est. Annual Taxes
- $4,906
Year Built
- Built in 1981
Lot Details
- 2,653 Sq Ft Lot
- Home fronts navigable water
- Backs To Open Common Area
- Two or More Common Walls
- Cul-De-Sac
- West Facing Home
- Landscaped
- No Through Street
- Partially Wooded Lot
- Backs to Trees or Woods
- Property is in very good condition
HOA Fees
- $127 Monthly HOA Fees
Parking
- 2 Car Attached Garage
- Garage Door Opener
Property Views
- Woods
- Garden
Home Design
- Contemporary Architecture
- Shake Roof
- Cedar
Interior Spaces
- Property has 3 Levels
- Open Floorplan
- Recessed Lighting
- 2 Fireplaces
- Fireplace With Glass Doors
- Screen For Fireplace
- Double Pane Windows
- Window Treatments
- Window Screens
- Sliding Doors
- Entrance Foyer
- Family Room
- Living Room
- Dining Room
- Solarium
- Utility Room
- Wood Flooring
- Attic
Kitchen
- Breakfast Room
- Eat-In Kitchen
- Electric Oven or Range
- <<selfCleaningOvenToken>>
- Cooktop<<rangeHoodToken>>
- <<microwave>>
- Ice Maker
- Dishwasher
- Disposal
Bedrooms and Bathrooms
- 3 Bedrooms
- En-Suite Primary Bedroom
- En-Suite Bathroom
- 3 Full Bathrooms
Laundry
- Laundry Room
- Dryer
- Washer
Partially Finished Basement
- Heated Basement
- Walk-Out Basement
- Basement Fills Entire Space Under The House
- Rear Basement Entry
- Crawl Space
- Basement Windows
Home Security
Outdoor Features
- Water Access
- Lake Privileges
- Multiple Balconies
- Deck
- Patio
- Porch
Utilities
- Heat Pump System
- Underground Utilities
- Electric Water Heater
- Fiber Optics Available
- Multiple Phone Lines
- Cable TV Available
Listing and Financial Details
- Tax Lot 4
- Assessor Parcel Number 26-2-17-3-4
Community Details
Overview
- Association fees include common area maintenance, lawn care front, lawn care rear, lawn maintenance, management, pier/dock maintenance, pool(s), reserve funds, road maintenance, snow removal, trash
- $47 Other Monthly Fees
- Model A
- Community Lake
Amenities
- Common Area
- Community Center
Recreation
- Boat Ramp
- Pier or Dock
- Tennis Courts
- Soccer Field
- Community Basketball Court
- Community Playground
- Community Pool
- Jogging Path
- Bike Trail
Security
- Fire and Smoke Detector
Ownership History
Purchase Details
Home Financials for this Owner
Home Financials are based on the most recent Mortgage that was taken out on this home.Purchase Details
Home Financials for this Owner
Home Financials are based on the most recent Mortgage that was taken out on this home.Purchase Details
Home Financials for this Owner
Home Financials are based on the most recent Mortgage that was taken out on this home.Similar Homes in Reston, VA
Home Values in the Area
Average Home Value in this Area
Purchase History
| Date | Type | Sale Price | Title Company |
|---|---|---|---|
| Deed | $750,000 | Cardinal Title Group | |
| Deed | $750,000 | Cardinal Title Group Llc | |
| Deed | $620,000 | None Available | |
| Warranty Deed | $540,000 | -- |
Mortgage History
| Date | Status | Loan Amount | Loan Type |
|---|---|---|---|
| Closed | $590,400 | New Conventional | |
| Closed | $590,400 | New Conventional | |
| Previous Owner | $496,000 | New Conventional | |
| Previous Owner | $486,000 | New Conventional |
Property History
| Date | Event | Price | Change | Sq Ft Price |
|---|---|---|---|---|
| 04/05/2021 04/05/21 | Sold | $750,000 | +7.2% | $346 / Sq Ft |
| 03/01/2021 03/01/21 | Pending | -- | -- | -- |
| 02/25/2021 02/25/21 | For Sale | $699,900 | +12.9% | $323 / Sq Ft |
| 11/13/2017 11/13/17 | Sold | $620,000 | -0.8% | $286 / Sq Ft |
| 10/18/2017 10/18/17 | Pending | -- | -- | -- |
| 10/11/2017 10/11/17 | Price Changed | $625,000 | -3.8% | $288 / Sq Ft |
| 09/29/2017 09/29/17 | For Sale | $650,000 | +20.4% | $300 / Sq Ft |
| 10/24/2012 10/24/12 | Sold | $540,000 | -1.8% | $250 / Sq Ft |
| 08/25/2012 08/25/12 | Pending | -- | -- | -- |
| 06/21/2012 06/21/12 | For Sale | $550,000 | -- | $255 / Sq Ft |
Tax History Compared to Growth
Tax History
| Year | Tax Paid | Tax Assessment Tax Assessment Total Assessment is a certain percentage of the fair market value that is determined by local assessors to be the total taxable value of land and additions on the property. | Land | Improvement |
|---|---|---|---|---|
| 2024 | $8,472 | $702,760 | $200,000 | $502,760 |
| 2023 | $7,755 | $659,750 | $200,000 | $459,750 |
| 2022 | $7,525 | $632,070 | $190,000 | $442,070 |
| 2021 | $7,326 | $600,280 | $160,000 | $440,280 |
| 2020 | $6,789 | $551,730 | $160,000 | $391,730 |
| 2019 | $6,754 | $548,890 | $160,000 | $388,890 |
| 2018 | $6,140 | $533,890 | $145,000 | $388,890 |
| 2017 | $6,153 | $509,330 | $145,000 | $364,330 |
| 2016 | $6,230 | $516,770 | $145,000 | $371,770 |
| 2015 | $6,522 | $560,770 | $189,000 | $371,770 |
| 2014 | $5,999 | $516,930 | $182,000 | $334,930 |
Agents Affiliated with this Home
-
Christopher Loizou

Seller's Agent in 2021
Christopher Loizou
Samson Properties
(703) 577-4107
2 in this area
83 Total Sales
-
datacorrect BrightMLS
d
Buyer's Agent in 2021
datacorrect BrightMLS
Non Subscribing Office
-
Dale Repshas

Seller's Agent in 2017
Dale Repshas
Long & Foster
(703) 408-2626
12 in this area
56 Total Sales
-
Stephanie Randall

Buyer's Agent in 2012
Stephanie Randall
Long & Foster
(703) 989-4577
11 in this area
23 Total Sales
Map
Source: Bright MLS
MLS Number: 1004031756
APN: 0262-17030004
- 2151 Cabots Point Ln
- 11200 Beaver Trail Ct Unit 11200
- 2148 S Bay Ln
- 2085 Cobblestone Ln
- 11100 Boathouse Ct Unit 101
- 11184 Silentwood Ln
- 2201 Burgee Ct
- 2102 Whisperwood Glen Ln
- 2029 Lakebreeze Way
- 2200 Spinnaker Ct
- 2003 Lakebreeze Way
- 2001 Chadds Ford Dr
- 11150 Glade Dr
- 11041 Solaridge Dr
- 11174 Glade Dr
- 1975 Lakeport Way
- 2045 Headlands Cir
- 2305 Acton Dr
- 1951 Sagewood Ln Unit 311
- 1951 Sagewood Ln Unit 122
