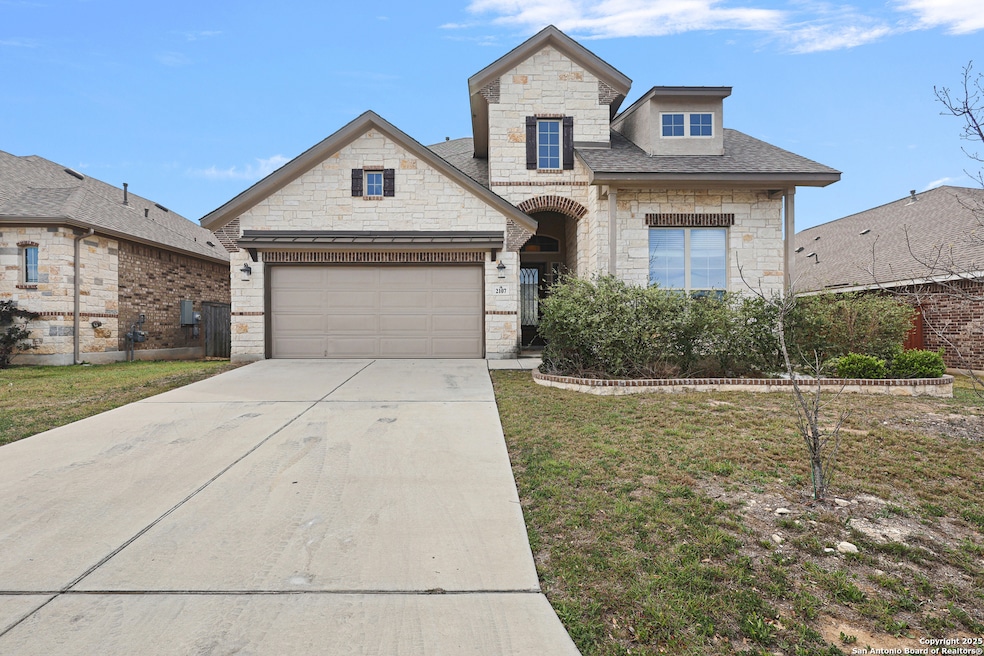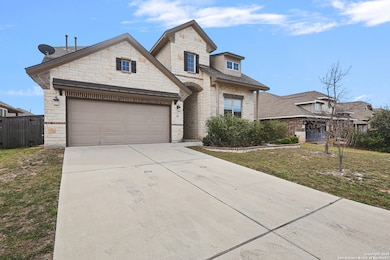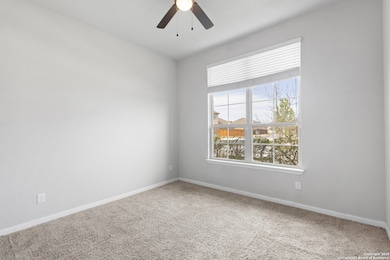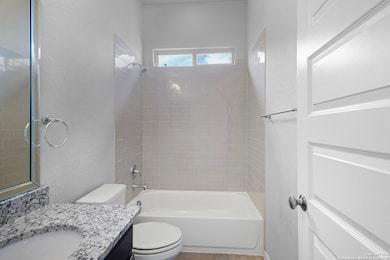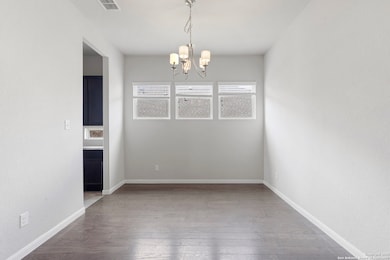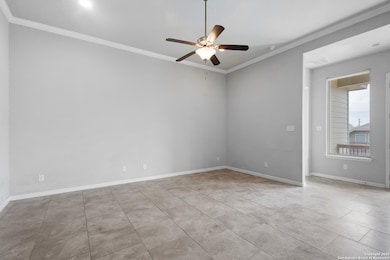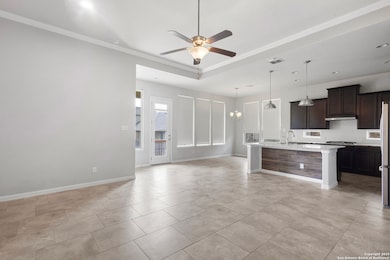
2107 Cullum Park San Antonio, TX 78253
Fronterra at Westpointe NeighborhoodEstimated payment $3,078/month
Highlights
- Clubhouse
- Game Room
- Walk-In Pantry
- Cole Elementary School Rated A-
- Community Pool
- 2 Car Attached Garage
About This Home
A stunning 5 bedroom, 4 bathroom home in the desirable Fronterra at Westpointe community. This amazing and spacious home offers a perfect blend of luxury, comfort and energy efficiency. Enjoy solar panels that reduce energy bills and contribute to sustainability. The home, with a charming rock and brick exterior, welcoming you into an open floor plan that's perfect for modern living. Inside, you'll find tile flooring, making it both stylish and practical. The gourmet chef's kitchen is a true highlight, featuring granite countertops, stainless steel appliances, and abundance of cabinet and counter space, making it ideal for cooking and entertaining. The primary suite is conveniently located on the main level as well as the secondary suite upstairs which offers convenience for guests or multi-generational living. Upstairs enjoy ample space with a game room, media room and bedrooms. Step outside onto a covered back patio which is perfect for entertaining or relaxing outdoors. This home is a must see with a modern layout and amenities that include a pool, clubhouse, playground and nearby parks. Schedule your showing today and experience this dream home for yourself!
Home Details
Home Type
- Single Family
Est. Annual Taxes
- $9,848
Year Built
- Built in 2016
Lot Details
- 6,621 Sq Ft Lot
HOA Fees
- $95 Monthly HOA Fees
Parking
- 2 Car Attached Garage
Home Design
- Brick Exterior Construction
- Slab Foundation
- Composition Roof
- Stucco
Interior Spaces
- 3,175 Sq Ft Home
- Property has 2 Levels
- Ceiling Fan
- Window Treatments
- Game Room
Kitchen
- Walk-In Pantry
- Built-In Oven
- Gas Cooktop
- Dishwasher
Flooring
- Carpet
- Tile
Bedrooms and Bathrooms
- 5 Bedrooms
- 4 Full Bathrooms
Schools
- Cole Elementary School
- Brennan High School
Utilities
- Central Heating and Cooling System
- Heating System Uses Natural Gas
Listing and Financial Details
- Legal Lot and Block 8 / 31
- Assessor Parcel Number 043903310080
Community Details
Overview
- $200 HOA Transfer Fee
- Fronterra At West Pointe Association
- Fronterra At Westpointe Bexar County Subdivision
- Mandatory home owners association
Amenities
- Clubhouse
Recreation
- Community Pool
- Park
- Trails
Map
Home Values in the Area
Average Home Value in this Area
Tax History
| Year | Tax Paid | Tax Assessment Tax Assessment Total Assessment is a certain percentage of the fair market value that is determined by local assessors to be the total taxable value of land and additions on the property. | Land | Improvement |
|---|---|---|---|---|
| 2025 | -- | $539,380 | $84,120 | $455,260 |
| 2024 | -- | $517,679 | $84,120 | $452,560 |
| 2023 | $8,655 | $470,617 | $84,120 | $487,810 |
| 2022 | $8,649 | $427,834 | $70,180 | $453,640 |
| 2021 | $8,175 | $388,940 | $63,810 | $325,130 |
| 2020 | $7,829 | $364,050 | $64,040 | $300,010 |
| 2019 | $7,888 | $355,230 | $64,040 | $291,190 |
| 2018 | $7,886 | $355,000 | $64,040 | $290,960 |
| 2017 | $3,645 | $163,660 | $64,040 | $99,620 |
| 2016 | $940 | $42,200 | $42,200 | $0 |
Property History
| Date | Event | Price | Change | Sq Ft Price |
|---|---|---|---|---|
| 07/31/2025 07/31/25 | Pending | -- | -- | -- |
| 07/26/2025 07/26/25 | Price Changed | $399,900 | -12.1% | $126 / Sq Ft |
| 06/26/2025 06/26/25 | Price Changed | $454,900 | -3.2% | $143 / Sq Ft |
| 05/23/2025 05/23/25 | Price Changed | $469,900 | -3.1% | $148 / Sq Ft |
| 04/21/2025 04/21/25 | Price Changed | $484,900 | -3.0% | $153 / Sq Ft |
| 03/19/2025 03/19/25 | For Sale | $499,900 | +35.1% | $157 / Sq Ft |
| 08/30/2017 08/30/17 | Off Market | -- | -- | -- |
| 06/01/2017 06/01/17 | Sold | -- | -- | -- |
| 05/02/2017 05/02/17 | Pending | -- | -- | -- |
| 04/28/2017 04/28/17 | For Sale | $369,990 | -- | $118 / Sq Ft |
Purchase History
| Date | Type | Sale Price | Title Company |
|---|---|---|---|
| Trustee Deed | $401,265 | None Listed On Document | |
| Vendors Lien | -- | Mi Title Llc |
Mortgage History
| Date | Status | Loan Amount | Loan Type |
|---|---|---|---|
| Previous Owner | $361,611 | VA |
About the Listing Agent
Sherry's Other Listings
Source: San Antonio Board of REALTORS®
MLS Number: 1850985
APN: 04390-331-0080
- 11922 Tower Creek
- 11926 Tower Creek
- 12071 Pitcher Rd
- 11927 Auburn Brook
- 2012 Cottonwood Way
- 12176 Tower Forest
- 12177 Tower Forest
- 2035 Tillman Park
- 2042 Buckner Pass
- 12217 Tower Forest
- 2132 Bailey Forest
- 2023 Wilby Ln
- 12026 Bailey Hills
- 11538 Biddle Heights
- 2131 Thayer Cove
- 12019 Bailey Hills
- 2022 Wilby Ln
- 1401 Dezarae
- 12035 Vintage Point
- 1522 Winans Pass
