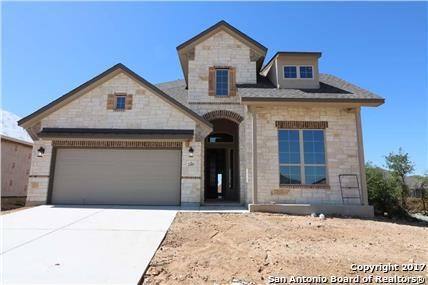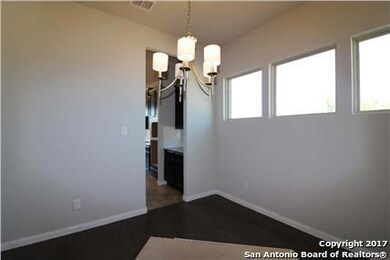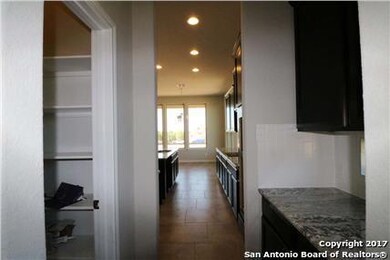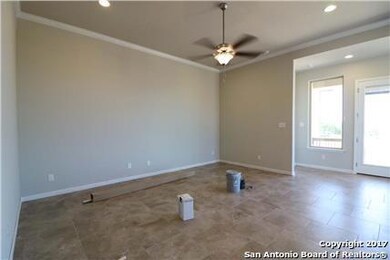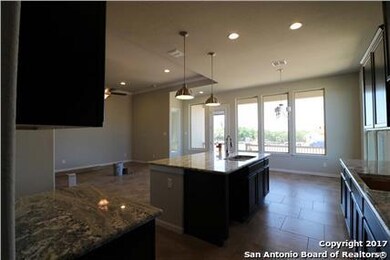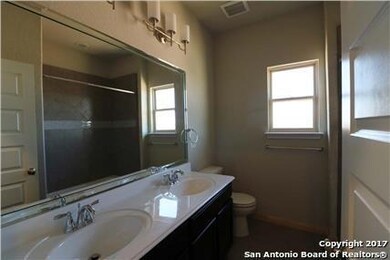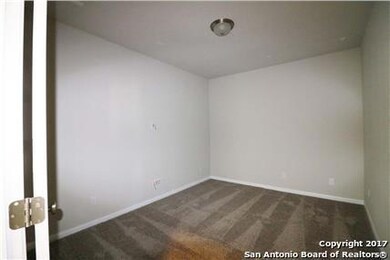
2107 Cullum Park San Antonio, TX 78253
Fronterra at Westpointe NeighborhoodHighlights
- Newly Remodeled
- Clubhouse
- Game Room
- Cole Elementary School Rated A-
- Solid Surface Countertops
- Community Pool
About This Home
As of June 2017This is our most popular 2-story home in Fronterra! As soon as you walk in you will notice the rod iron balusters, from the second floor over look, creating a beautiful entry piece. This floorplan is flexible with a secondary bedroom down. The master has a beautiful bay window, spa like bathroom and generous sized closet. Upstairs you will find a raised game room and 3 bedrooms. One bedroom has its own bathroom and walk in closet. Perfect for an older kid or a guest room. Call me to make an appointment.
Last Agent to Sell the Property
Jesse Rene Garza
Keller Williams City-View Listed on: 04/28/2017
Last Buyer's Agent
Jennifer Fry
1st Choice Realty Group
Home Details
Home Type
- Single Family
Est. Annual Taxes
- $8,655
Year Built
- Built in 2017 | Newly Remodeled
Lot Details
- 6,534 Sq Ft Lot
- Fenced
HOA Fees
- $31 Monthly HOA Fees
Parking
- 2 Car Garage
Home Design
- Brick Exterior Construction
- Slab Foundation
- Radiant Barrier
- Stucco
Interior Spaces
- 3,145 Sq Ft Home
- Property has 2 Levels
- Ceiling Fan
- Chandelier
- Double Pane Windows
- Low Emissivity Windows
- Combination Dining and Living Room
- Game Room
- Washer Hookup
Kitchen
- Eat-In Kitchen
- Walk-In Pantry
- Built-In Self-Cleaning Oven
- Gas Cooktop
- Microwave
- Ice Maker
- Dishwasher
- Solid Surface Countertops
Flooring
- Carpet
- Ceramic Tile
Bedrooms and Bathrooms
- 5 Bedrooms
- 4 Full Bathrooms
Home Security
- Prewired Security
- Fire and Smoke Detector
Schools
- Hoffman Elementary School
- Dolph Briscoe Middle School
- Brennan High School
Utilities
- Central Heating and Cooling System
- SEER Rated 13-15 Air Conditioning Units
- Heating System Uses Natural Gas
- Programmable Thermostat
- Gas Water Heater
- Cable TV Available
Additional Features
- ENERGY STAR Qualified Equipment
- Covered patio or porch
Listing and Financial Details
- Legal Lot and Block 08 / 31
- Assessor Parcel Number 160366001900
Community Details
Overview
- $170 HOA Transfer Fee
- Built by MI Homes
- Fronterra At Westpointe Bexar County Subdivision
- Mandatory home owners association
Recreation
- Community Pool
- Park
- Trails
Additional Features
- Clubhouse
- Controlled Access
Ownership History
Purchase Details
Purchase Details
Home Financials for this Owner
Home Financials are based on the most recent Mortgage that was taken out on this home.Similar Homes in San Antonio, TX
Home Values in the Area
Average Home Value in this Area
Purchase History
| Date | Type | Sale Price | Title Company |
|---|---|---|---|
| Trustee Deed | $401,265 | None Listed On Document | |
| Vendors Lien | -- | Mi Title Llc |
Mortgage History
| Date | Status | Loan Amount | Loan Type |
|---|---|---|---|
| Previous Owner | $361,611 | VA |
Property History
| Date | Event | Price | Change | Sq Ft Price |
|---|---|---|---|---|
| 06/26/2025 06/26/25 | Price Changed | $454,900 | -3.2% | $143 / Sq Ft |
| 05/23/2025 05/23/25 | Price Changed | $469,900 | -3.1% | $148 / Sq Ft |
| 04/21/2025 04/21/25 | Price Changed | $484,900 | -3.0% | $153 / Sq Ft |
| 03/19/2025 03/19/25 | For Sale | $499,900 | +35.1% | $157 / Sq Ft |
| 08/30/2017 08/30/17 | Off Market | -- | -- | -- |
| 06/01/2017 06/01/17 | Sold | -- | -- | -- |
| 05/02/2017 05/02/17 | Pending | -- | -- | -- |
| 04/28/2017 04/28/17 | For Sale | $369,990 | -- | $118 / Sq Ft |
Tax History Compared to Growth
Tax History
| Year | Tax Paid | Tax Assessment Tax Assessment Total Assessment is a certain percentage of the fair market value that is determined by local assessors to be the total taxable value of land and additions on the property. | Land | Improvement |
|---|---|---|---|---|
| 2023 | $8,655 | $470,617 | $84,120 | $487,810 |
| 2022 | $8,649 | $427,834 | $70,180 | $453,640 |
| 2021 | $8,175 | $388,940 | $63,810 | $325,130 |
| 2020 | $7,829 | $364,050 | $64,040 | $300,010 |
| 2019 | $7,888 | $355,230 | $64,040 | $291,190 |
| 2018 | $7,886 | $355,000 | $64,040 | $290,960 |
| 2017 | $3,645 | $163,660 | $64,040 | $99,620 |
| 2016 | $940 | $42,200 | $42,200 | $0 |
Agents Affiliated with this Home
-
Sherry Harlan
S
Seller's Agent in 2025
Sherry Harlan
Riverbend Realty Group, LLC
(979) 716-7051
40 Total Sales
-
J
Seller's Agent in 2017
Jesse Rene Garza
Keller Williams City-View
-
J
Buyer's Agent in 2017
Jennifer Fry
1st Choice Realty Group
Map
Source: San Antonio Board of REALTORS®
MLS Number: 1239065
APN: 04390-331-0080
- 12002 Tower Forest
- 11922 Tower Creek
- 11926 Tower Creek
- 11806 Tower Forest
- 12071 Pitcher Rd
- 12067 Pitcher Rd
- 11910 Wilby Creek
- 11927 Auburn Brook
- 2012 Cottonwood Way
- 12176 Tower Forest
- 2018 Cullum Park
- 12177 Tower Forest
- 2035 Tillman Park
- 2519 Merritt Vista
- 2043 Wilby Ln
- 12217 Tower Forest
- 2132 Bailey Forest
- 2031 Buckner Pass
- 1906 Tillman Park
- 2123 Bailey Forest
