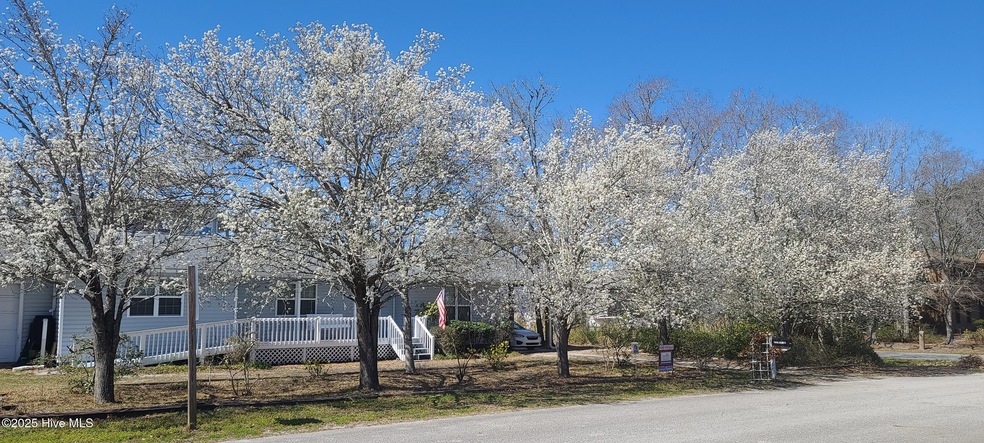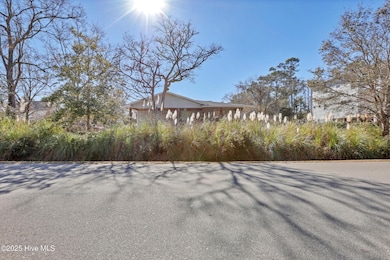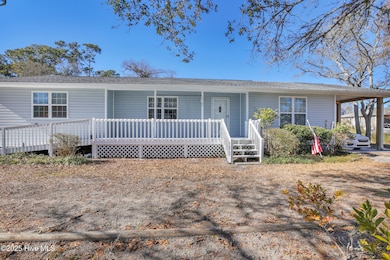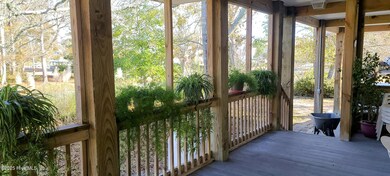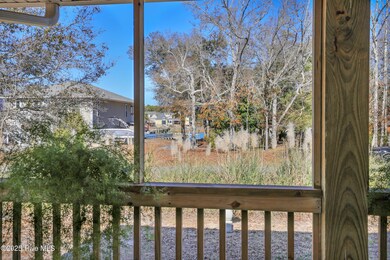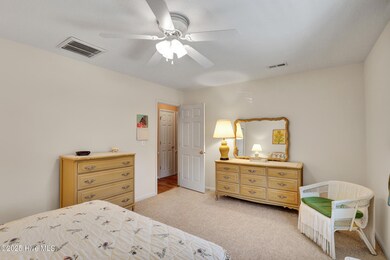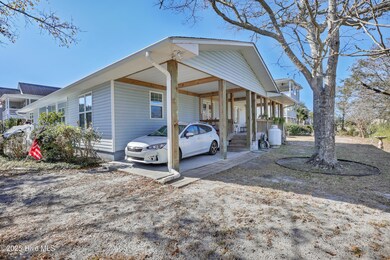
2107 E Yacht Dr Oak Island, NC 28465
Highlights
- Intracoastal View
- 0.36 Acre Lot
- Corner Lot
- Spa
- Deck
- Furnished
About This Home
As of April 2025Discover Your Coastal Dream Home with Breathtaking Intracoastal Waterway Views!Unparalleled Location and VersatilityNestled on two prime lots, this exceptional property offers a rare opportunity for luxurious multi-generational living. With its stunning Intracoastal Waterway vistas and easy beach access via the Davis Canal walkway, this home perfectly balances serene coastal living with convenient amenities.Thoughtfully Designed for Modern LivingSpacious and Adaptable- Double garage for your vehicles and watercraft- Versatile lock-out or guest suite with private entrance and kitchenette, ideal for extended family or rental potential- Handicap-accessible design throughout, ensuring comfort for allState-of-the-Art Comfort- Three-zone climate control system for personalized comfort- Allergen-reducing air returns in most rooms- Dual water heaters guarantees consistent hot water supply- Energy Star appliances for eco-friendly livingGourmet Kitchen for Culinary Enthusiasts- Entertainment-size gas range for hosting dinner parties- Second warming oven to keep dishes at the perfect temperature- Advantium multi-use microwave for versatile cooking options- Two walk-in pantries providing ample storage for all your culinary needsOutdoor OasisTransform your lifestyle with these exceptional outdoor features:- Private rear composite deck with a luxurious spa and refreshing outdoor shower- Screen-ready side porch for bug-free relaxation- Expansive yard boasting over 50 varieties of plants and trees, creating your personal botanical paradise- Outdoor TV hookup for alfresco entertainmentPrime Coastal Location- Enjoy easy on and off island access for stress-free commutes and exploration- Just a 5-minute drive to Dosher Satellite Medical Center for peace of mind-7 ingress and egress doors- Proximity to local attractions, dining, and shoppingDon't let this opportunity slip away! Schedule your viewing today and make this coastal
Last Agent to Sell the Property
Coastal Lights Realty License #254513 Listed on: 01/16/2025
Home Details
Home Type
- Single Family
Est. Annual Taxes
- $1,416
Year Built
- Built in 1974
Lot Details
- 0.36 Acre Lot
- Lot Dimensions are 120 x 125
- Corner Lot
- Level Lot
- Property is zoned Ok-R-6
Home Design
- Block Foundation
- Wood Frame Construction
- Architectural Shingle Roof
- Vinyl Siding
- Stick Built Home
Interior Spaces
- 2,435 Sq Ft Home
- 1-Story Property
- Furnished
- Thermal Windows
- Formal Dining Room
- Intracoastal Views
- Crawl Space
Kitchen
- Double Convection Oven
- Gas Oven
- Range Hood
- Dishwasher
- ENERGY STAR Qualified Appliances
Flooring
- Carpet
- Tile
- Vinyl Plank
Bedrooms and Bathrooms
- 3 Bedrooms
- Studio bedroom
- Walk-In Closet
- In-Law or Guest Suite
- 3 Full Bathrooms
- Walk-in Shower
Laundry
- Laundry Room
- Dryer
- Washer
Parking
- 2 Car Attached Garage
- 1 Attached Carport Space
- Front Facing Garage
- Side Facing Garage
- Garage Door Opener
- Circular Driveway
- Additional Parking
- Off-Street Parking
Accessible Home Design
- Accessible Bathroom
- Accessible Hallway
- Accessible Doors
- Accessible Approach with Ramp
- Accessible Entrance
Eco-Friendly Details
- Energy-Efficient Doors
Pool
- Spa
- Outdoor Shower
Outdoor Features
- Deck
- Outdoor Storage
- Porch
Schools
- Southport Elementary School
- South Brunswick Middle School
- South Brunswick High School
Utilities
- Zoned Heating and Cooling
- Heat Pump System
- Electric Water Heater
- Fuel Tank
- Municipal Trash
- On Site Septic
- Septic Tank
Listing and Financial Details
- Tax Lot 27 & 28
- Assessor Parcel Number 235jf018
Community Details
Overview
- No Home Owners Association
- Tranquil Harbor Subdivision
Security
- Security Lighting
Ownership History
Purchase Details
Home Financials for this Owner
Home Financials are based on the most recent Mortgage that was taken out on this home.Purchase Details
Similar Homes in Oak Island, NC
Home Values in the Area
Average Home Value in this Area
Purchase History
| Date | Type | Sale Price | Title Company |
|---|---|---|---|
| Warranty Deed | $595,000 | None Listed On Document | |
| Interfamily Deed Transfer | -- | None Available |
Mortgage History
| Date | Status | Loan Amount | Loan Type |
|---|---|---|---|
| Previous Owner | $233,650 | Unknown | |
| Previous Owner | $237,000 | New Conventional | |
| Previous Owner | $100,500 | Credit Line Revolving | |
| Previous Owner | $155,400 | New Conventional |
Property History
| Date | Event | Price | Change | Sq Ft Price |
|---|---|---|---|---|
| 05/02/2025 05/02/25 | For Sale | $1,200,000 | +101.7% | $736 / Sq Ft |
| 04/07/2025 04/07/25 | Sold | $595,000 | -8.4% | $244 / Sq Ft |
| 03/21/2025 03/21/25 | Pending | -- | -- | -- |
| 01/19/2025 01/19/25 | For Sale | $649,500 | +188.7% | $267 / Sq Ft |
| 10/11/2012 10/11/12 | Sold | $225,000 | -16.6% | $94 / Sq Ft |
| 04/28/2012 04/28/12 | Pending | -- | -- | -- |
| 12/05/2011 12/05/11 | For Sale | $269,900 | -- | $112 / Sq Ft |
Tax History Compared to Growth
Tax History
| Year | Tax Paid | Tax Assessment Tax Assessment Total Assessment is a certain percentage of the fair market value that is determined by local assessors to be the total taxable value of land and additions on the property. | Land | Improvement |
|---|---|---|---|---|
| 2024 | $1,416 | $531,780 | $240,000 | $291,780 |
| 2023 | $1,188 | $531,780 | $240,000 | $291,780 |
| 2022 | $1,188 | $315,260 | $132,000 | $183,260 |
| 2021 | $1,128 | $315,260 | $132,000 | $183,260 |
| 2020 | $1,078 | $315,260 | $132,000 | $183,260 |
| 2019 | $1,078 | $132,000 | $132,000 | $0 |
| 2018 | $975 | $276,210 | $75,000 | $201,210 |
| 2017 | $975 | $75,000 | $75,000 | $0 |
| 2016 | $925 | $75,000 | $75,000 | $0 |
| 2015 | $925 | $276,210 | $75,000 | $201,210 |
| 2014 | $826 | $259,420 | $105,000 | $154,420 |
Agents Affiliated with this Home
-
Lindsey Jenkins

Seller's Agent in 2025
Lindsey Jenkins
Century 21 Collective
(910) 368-9626
140 in this area
237 Total Sales
-
Michael Brown

Seller's Agent in 2025
Michael Brown
Coastal Lights Realty
(910) 398-5151
3 in this area
4 Total Sales
Map
Source: Hive MLS
MLS Number: 100483914
APN: 235JF018
- 129 NE 23rd St
- 130 NE 23rd St
- 105 NE 22nd St
- 2401 E Yacht Dr
- 2403 E Yacht Dr
- 117 NE 22nd St
- 103 NE 23rd St
- 155 NE 18th St
- 4438 Glenscape Ln
- Lot #21 NE 18th St
- 2401 E Oak Island Dr
- 130 NE 26th St
- 2106 E Oak Island Dr
- 110 NE 26th St
- 119 NE 27th St
- 120 NE 27th St
- 1507 E Yacht
- 120 NE 17th St
- 119 NE 17th St
- 2605 E Oak Island Dr
