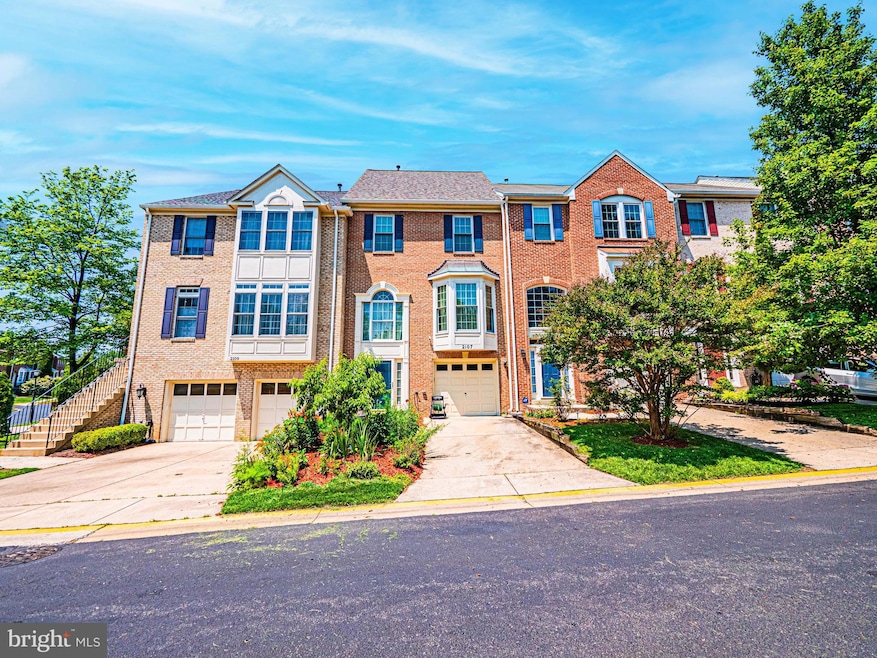
2107 Hounds Run Place Silver Spring, MD 20906
Layhill NeighborhoodHighlights
- Colonial Architecture
- 1 Fireplace
- 1 Car Attached Garage
- Bel Pre Elementary School Rated A-
- Community Pool
- Central Heating and Cooling System
About This Home
As of July 2025*Open House Sunday June 22**
Beautifully Renovated Townhome with Garage in Parker Farm Community! Welcome home to this meticulously maintained and stylishly updated townhome featuring a 1-car garage and a host of recent upgrades for worry-free living. Enjoy peace of mind with a newer roof, HVAC system, and hot water heater—all replaced within the past 5 years. Step inside to a spacious basement area with gas fireplace and half bath, perfect for use as a home office. With hardwood flooring throughout, the 2nd level is designed with modern finishes and functionality in mind, including a half bath. Beautifully renovated kitchen boasts stainless appliances: KitchenAid French door refrigerator with water and ice dispenser, GE Cafe double oven gas range and whisper-quiet Miele dishwasher. Add to this high-end granite counters, eat-in area with a wine/beverage center with fridge and a deck right outside, perfect for grilling and plenty of room to enjoy. Gorgeous dining and living rooms with crown molding finishes that will wow your friends and family. The 3rd floor includes 3 bedrooms with 2 full bathrooms, both having had substantial renovations with fantastic finishing touches. The primary suite has multiple large closets, a remodeled ensuite bath with heated floors, water closet with Toto toilet, a heated jetted tub, and separate frameless glass shower, giving it spa-level feeling of luxury. The top floor has a massive storage room and perfect guest suite with walk-in closet and an ensuite full bathroom. Located within a community that features walking paths, several tot lots, and a pool, as well as an easy walking distance to LA Fitness, Starbucks, Aldi, and various restaurants. Enjoy easy access to public parks, golf courses, Route 200/ICC, and the Glenmont Metro – a short Ride-On trip with a multi-line bus stop a stone’s throw from your home.
Last Buyer's Agent
Long Ngo
Redfin Corp

Townhouse Details
Home Type
- Townhome
Est. Annual Taxes
- $5,905
Year Built
- Built in 1994
Lot Details
- 1,650 Sq Ft Lot
HOA Fees
- $153 Monthly HOA Fees
Parking
- 1 Car Attached Garage
- 1 Driveway Space
- Front Facing Garage
Home Design
- Colonial Architecture
- Frame Construction
Interior Spaces
- Property has 4 Levels
- 1 Fireplace
Bedrooms and Bathrooms
- 4 Bedrooms
Finished Basement
- Walk-Out Basement
- Front and Rear Basement Entry
Utilities
- Central Heating and Cooling System
- Natural Gas Water Heater
Listing and Financial Details
- Tax Lot 26
- Assessor Parcel Number 161302984603
Community Details
Overview
- Parker Farm HOA
- Parker Farm Subdivision
Recreation
- Community Pool
Ownership History
Purchase Details
Home Financials for this Owner
Home Financials are based on the most recent Mortgage that was taken out on this home.Purchase Details
Purchase Details
Purchase Details
Similar Homes in Silver Spring, MD
Home Values in the Area
Average Home Value in this Area
Purchase History
| Date | Type | Sale Price | Title Company |
|---|---|---|---|
| Deed | $600,000 | First American Title | |
| Interfamily Deed Transfer | -- | None Available | |
| Deed | $207,000 | -- | |
| Deed | $225,000 | -- |
Mortgage History
| Date | Status | Loan Amount | Loan Type |
|---|---|---|---|
| Open | $200,000 | New Conventional | |
| Previous Owner | $100,000 | Credit Line Revolving |
Property History
| Date | Event | Price | Change | Sq Ft Price |
|---|---|---|---|---|
| 07/25/2025 07/25/25 | Sold | $600,000 | -4.0% | $231 / Sq Ft |
| 06/06/2025 06/06/25 | For Sale | $624,999 | -- | $240 / Sq Ft |
Tax History Compared to Growth
Tax History
| Year | Tax Paid | Tax Assessment Tax Assessment Total Assessment is a certain percentage of the fair market value that is determined by local assessors to be the total taxable value of land and additions on the property. | Land | Improvement |
|---|---|---|---|---|
| 2025 | $5,905 | $491,100 | $130,000 | $361,100 |
| 2024 | $5,905 | $465,733 | $0 | $0 |
| 2023 | $2,451 | $440,367 | $0 | $0 |
| 2022 | $4,367 | $415,000 | $130,000 | $285,000 |
| 2021 | $4,280 | $412,600 | $0 | $0 |
| 2020 | $4,221 | $410,200 | $0 | $0 |
| 2019 | $4,169 | $407,800 | $130,000 | $277,800 |
| 2018 | $4,071 | $400,533 | $0 | $0 |
| 2017 | $4,565 | $393,267 | $0 | $0 |
| 2016 | -- | $386,000 | $0 | $0 |
| 2015 | $4,148 | $383,033 | $0 | $0 |
| 2014 | $4,148 | $380,067 | $0 | $0 |
Agents Affiliated with this Home
-
Jared Soon

Seller's Agent in 2025
Jared Soon
Serhant
(240) 678-3159
1 in this area
157 Total Sales
-
Barak Sky

Seller Co-Listing Agent in 2025
Barak Sky
Serhant
(301) 742-5759
2 in this area
823 Total Sales
-
Long Ngo
L
Buyer's Agent in 2025
Long Ngo
Redfin Corp
Map
Source: Bright MLS
MLS Number: MDMC2183972
APN: 13-02984603
- 2128 Elm Tree Ln
- 2304 Sun Valley Cir
- 13901 Sullivan Ct
- 2346 Sun Valley Cir Unit 2-A
- 2350 Sun Valley Cir Unit 2C
- 2420 Sun Valley Cir
- 14333 Bel Pre Dr
- 14112 Rippling Brook Dr
- 13708 Turnmore Rd
- 14009 Burning Bush Ln
- 2727 Bel Pre Rd
- 13937 Alderton Rd
- 13517 Middlevale Ln
- 14 Long Green Ct
- 13510 Winding Trail Ct
- 23 Long Green Ct
- 2340 Ladymeade Dr
- 4 Habersham Ct
- 13752 Night Sky Dr
- 14942 Habersham Cir
