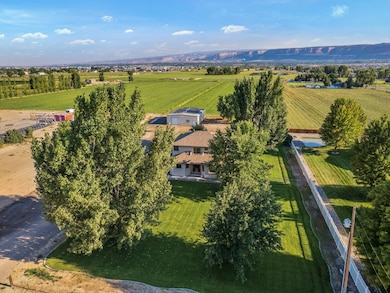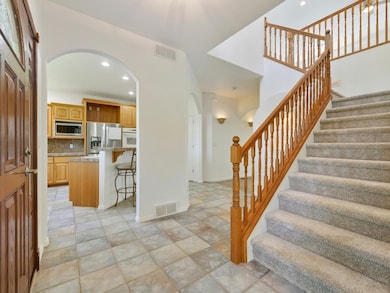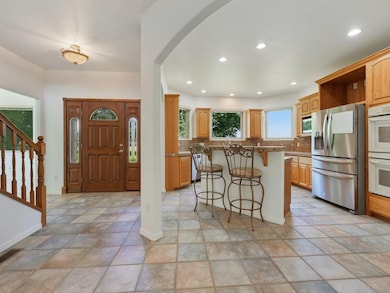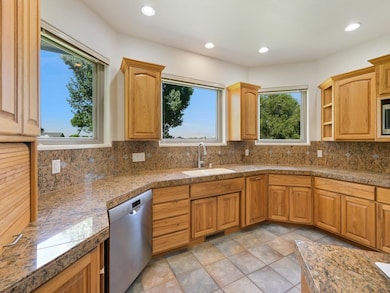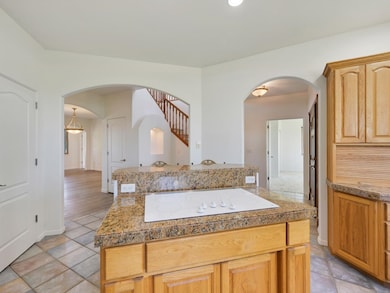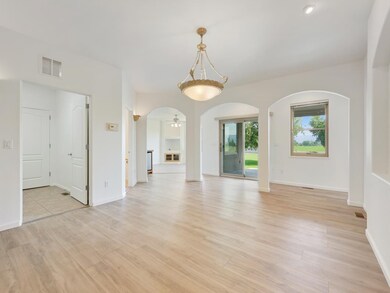2107 I- 1 2 Rd Grand Junction, CO 81505
Northwest Grand Junction NeighborhoodEstimated payment $7,035/month
Highlights
- Horses Allowed On Property
- 4.98 Acre Lot
- Pond
- RV Access or Parking
- Mature Trees
- Main Floor Primary Bedroom
About This Home
Get ready to fall in love with this Northwest Grand Junction home, where nearly five acres of fertile land open the door to endless possibilities. Whether your dream is a thriving farm, space for your outdoor toys, or simply room to breathe, this property delivers - with 5 shares of GVIC for irrigation ready to go. All around, you’ll find sweeping views and that rare kind of peace and quiet you can actually hear. RV enthusiasts will be thrilled with ample parking, a dedicated RV dump, and a massive shop/garage that offers more storage and workspace than you’ll know what to do with - all powered by owned solar. The landscaped yards offer shade, beauty, and the perfect setting to enjoy the Colorado outdoors. Step inside to a home that’s been thoughtfully updated. Fresh flooring and carpet, fresh paint, and new windows throughout provide a crisp, inviting feel. The kitchen is a true heart of the home, with great appliances, granite tile countertops, generous prep space, a large island, and a pantry big enough to impress any home chef. The formal dining room flows easily for entertaining, while the bright living room offers built-in shelving, a wet bar, and a cozy gas log fireplace. The spacious primary suite is a private retreat with a four-piece en-suite featuring a jetted tub, dual-headed shower, and two walk-in closet. An additional main-level bedroom provides flexibility for guests, a home office, or a sitting room. Upstairs, you’ll find a sprawling entertainment space with balconies on both sides, another wet bar, and two more roomy bedrooms with access to a three-quarter bath. A laundry room leads to the oversized attached garage (yes, with a half bath), while outside, the covered patio frames Monument views, fruit trees, and an irrigation pond. This is more than a property - it’s Western CO living waiting to be lived. Come see the magic for yourself.
Home Details
Home Type
- Single Family
Est. Annual Taxes
- $2,276
Year Built
- Built in 2003
Lot Details
- 4.98 Acre Lot
- Lot Dimensions are 170x1265
- Wire Fence
- Landscaped
- Front and Back Yard Sprinklers
- Mature Trees
- Property is zoned AFT
Home Design
- Wood Frame Construction
- Asphalt Roof
- Stucco Exterior
Interior Spaces
- 2-Story Property
- Wet Bar
- Central Vacuum
- Ceiling Fan
- Gas Log Fireplace
- Window Treatments
- Family Room on Second Floor
- Living Room with Fireplace
- Formal Dining Room
- Crawl Space
Kitchen
- Breakfast Bar
- Built-In Double Oven
- Electric Cooktop
- Range Hood
- Microwave
- Dishwasher
- Granite Countertops
- Disposal
Flooring
- Carpet
- Linoleum
- Tile
- Luxury Vinyl Plank Tile
Bedrooms and Bathrooms
- 4 Bedrooms
- Primary Bedroom on Main
- Walk-In Closet
- 4 Bathrooms
- Hydromassage or Jetted Bathtub
- Walk-in Shower
Laundry
- Laundry Room
- Laundry on main level
- Washer and Dryer Hookup
Parking
- 3 Car Attached Garage
- Garage Door Opener
- RV Access or Parking
Outdoor Features
- Pond
- Covered Patio or Porch
- Shop
Schools
- Appleton Elementary School
- Fruita Middle School
- Fruita Monument High School
Utilities
- Refrigerated Cooling System
- Forced Air Heating System
- Programmable Thermostat
Additional Features
- Solar owned by seller
- Pasture
- Horses Allowed On Property
Community Details
- Area 27 Subdivision
Listing and Financial Details
- Assessor Parcel Number 2697-243-04-001
Map
Home Values in the Area
Average Home Value in this Area
Tax History
| Year | Tax Paid | Tax Assessment Tax Assessment Total Assessment is a certain percentage of the fair market value that is determined by local assessors to be the total taxable value of land and additions on the property. | Land | Improvement |
|---|---|---|---|---|
| 2024 | $2,105 | $29,630 | $1,510 | $28,120 |
| 2023 | $2,105 | $29,630 | $1,510 | $28,120 |
| 2022 | $2,564 | $35,450 | $1,220 | $34,230 |
| 2021 | $2,618 | $37,120 | $1,340 | $35,780 |
| 2020 | $2,530 | $36,680 | $1,030 | $35,650 |
| 2019 | $2,393 | $36,680 | $1,030 | $35,650 |
| 2018 | $2,658 | $37,150 | $1,350 | $35,800 |
| 2017 | $2,538 | $37,150 | $1,350 | $35,800 |
| 2016 | $1,967 | $32,500 | $1,070 | $31,430 |
| 2015 | $1,995 | $32,500 | $1,070 | $31,430 |
| 2014 | $2,076 | $34,090 | $790 | $33,300 |
Property History
| Date | Event | Price | List to Sale | Price per Sq Ft |
|---|---|---|---|---|
| 08/19/2025 08/19/25 | For Sale | $1,300,000 | -- | $423 / Sq Ft |
Purchase History
| Date | Type | Sale Price | Title Company |
|---|---|---|---|
| Warranty Deed | $430,000 | First American Heritage Titl | |
| Warranty Deed | $75,000 | -- |
Mortgage History
| Date | Status | Loan Amount | Loan Type |
|---|---|---|---|
| Open | $344,000 | Purchase Money Mortgage | |
| Previous Owner | $55,000 | Seller Take Back |
Source: Grand Junction Area REALTOR® Association
MLS Number: 20254009
APN: 2697-243-04-001
- 2116 I Rd
- 983 Farm House Rd
- 915 21 1 2 Rd
- 2148 Moon River Rd
- 2147 Moon River Rd
- 2142 Brookfield Dr Unit B
- 2198 Star Vista Ct
- 2186 Star Vista Ct
- 2174 Star Vista Ct
- 2194 Star Vista Ct
- 2174 J 1 4 Rd
- 2175 Star Vista Ct
- 988 Kestrel Ct
- 851 21 Rd
- 2134 Bond St
- TBD 22 Rd Unit 1
- 00 Bond St
- 2120 H 1 2 Rd
- 2125 & 2120 Bond St
- 2125 Bond St
- 702 Makenzie River Rd
- 812 E Cedar Ct Unit A
- 1143 E Carolina Ave Unit 3
- 674 Polaris Ct
- 1074 Cedar Way
- 3 Burgundy Ct
- 405 W Aspen Ave
- 911-924 24 Rd
- 675 1/2 24 1 2 Rd
- 2468 Revere Rd
- 617 Balanced Rock Way
- 656 Copper Canyon Dr
- 2494 Flat Top Ln
- 2477 Commerce Blvd Unit F
- 624 Eisenhauer St
- 2535 Knollwood Dr
- 260 W Park Dr Unit 1
- 416 Independent Ave
- 701 Glen Ct
- 800 Railyard Loop

