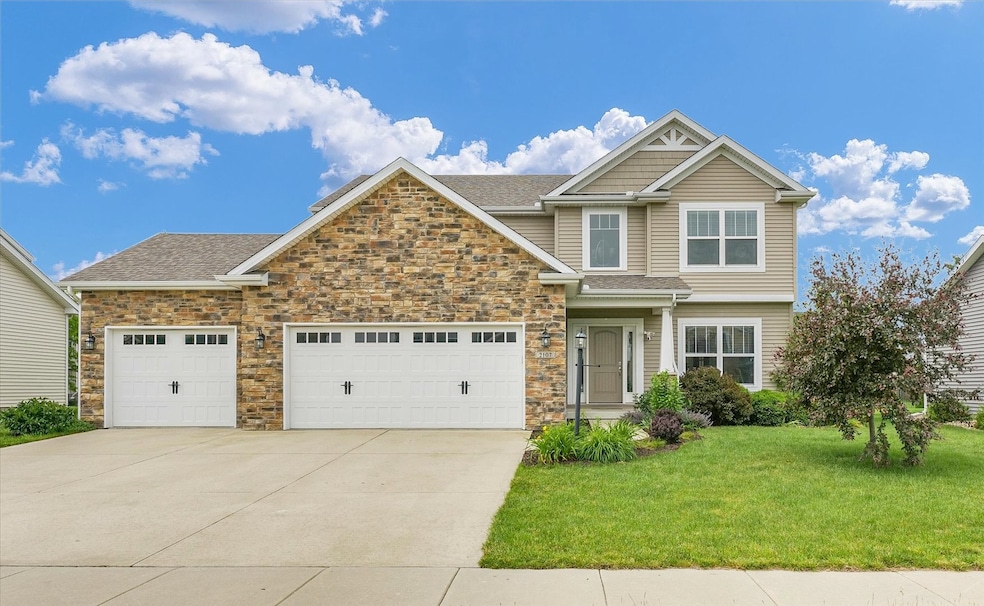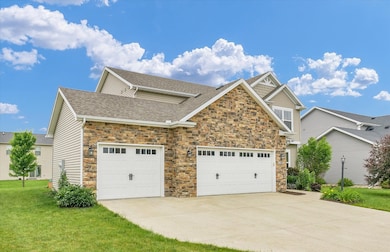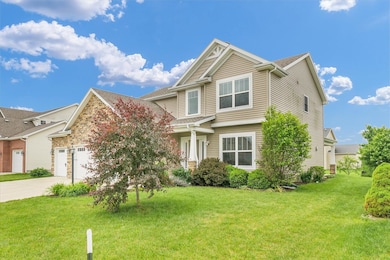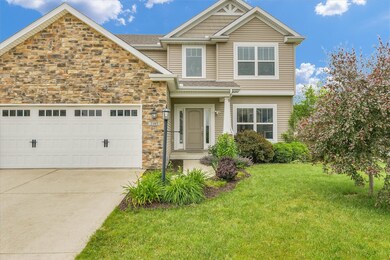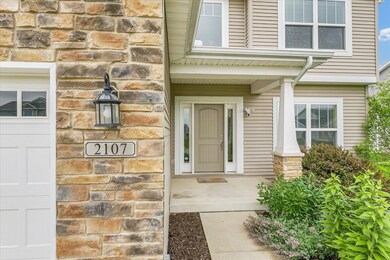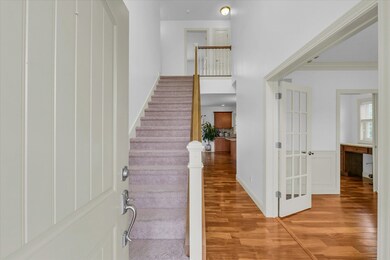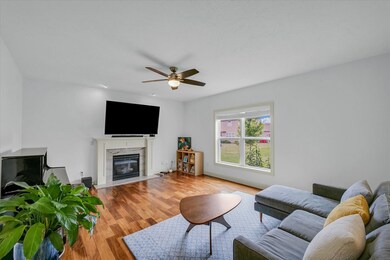2107 Max Run Dr Champaign, IL 61822
Estimated payment $3,528/month
Highlights
- Recreation Room
- Traditional Architecture
- Whirlpool Bathtub
- Centennial High School Rated A-
- Wood Flooring
- Home Office
About This Home
Welcome to this stunning two-story home built by Signature Homes, where luxury and functionality meet. Step into a beautifully designed custom kitchen featuring rich cabinetry, a granite island, stainless steel appliances, and an abundance of natural light. The open-concept main level showcases gleaming hardwood floors and seamless flow to a covered patio-perfect for entertaining or relaxing outdoors. Upstairs, the spacious primary suite offers a serene retreat with a tray ceiling, custom closet organizer, and spa-like en-suite bath complete with separate granite vanities, a full tiled shower, and a jetted soaking tub. The fully finished basement extends your living space with a large rec room, an additional bedroom, and a full bath-ideal for guests or multi-generational living. Additional highlights include a three-car garage, thoughtful upgrades throughout, newly painted first and second floors, and plenty of space for every lifestyle. Brand new roof August 2025! Don't miss the chance to make this exquisite home yours!
Listing Agent
KELLER WILLIAMS-TREC Brokerage Phone: (217) 377-6160 License #471003745 Listed on: 06/10/2025

Co-Listing Agent
KELLER WILLIAMS-TREC Brokerage Phone: (217) 377-6160 License #475167852
Home Details
Home Type
- Single Family
Est. Annual Taxes
- $11,659
Year Built
- Built in 2014
Lot Details
- Lot Dimensions are 74 x 120
HOA Fees
- $13 Monthly HOA Fees
Parking
- 3 Car Attached Garage
- Parking Available
- Garage Door Opener
- Driveway
- Parking Included in Price
Home Design
- Traditional Architecture
- Asphalt Roof
- Stone Siding
- Vinyl Siding
- Concrete Perimeter Foundation
Interior Spaces
- 2,297 Sq Ft Home
- 2-Story Property
- Built-In Features
- Gas Log Fireplace
- Blinds
- Family Room
- Living Room with Fireplace
- Formal Dining Room
- Home Office
- Recreation Room
- Wood Flooring
- Carbon Monoxide Detectors
Kitchen
- Range
- Microwave
- Dishwasher
- Disposal
Bedrooms and Bathrooms
- 5 Bedrooms
- 5 Potential Bedrooms
- Walk-In Closet
- Dual Sinks
- Whirlpool Bathtub
Laundry
- Laundry Room
- Laundry on upper level
Finished Basement
- Basement Fills Entire Space Under The House
- Sump Pump
- Finished Basement Bathroom
Outdoor Features
- Patio
- Fire Pit
Schools
- Champaign Elementary School
- Champaign/Middle Call Unit 4 351
- Centennial High School
Utilities
- Forced Air Heating and Cooling System
- Heating System Uses Natural Gas
- 200+ Amp Service
- Cable TV Available
Community Details
- Wills Trace Subdivision
Listing and Financial Details
- Homeowner Tax Exemptions
Map
Tax History
| Year | Tax Paid | Tax Assessment Tax Assessment Total Assessment is a certain percentage of the fair market value that is determined by local assessors to be the total taxable value of land and additions on the property. | Land | Improvement |
|---|---|---|---|---|
| 2024 | $11,090 | $138,120 | $21,450 | $116,670 |
| 2023 | $11,090 | $127,540 | $19,810 | $107,730 |
| 2022 | $10,143 | $118,970 | $18,480 | $100,490 |
| 2021 | $9,900 | $116,860 | $18,150 | $98,710 |
| 2020 | $9,807 | $115,700 | $17,970 | $97,730 |
| 2019 | $9,514 | $113,770 | $17,670 | $96,100 |
| 2018 | $9,498 | $109,760 | $17,670 | $92,090 |
| 2017 | $9,170 | $109,760 | $17,670 | $92,090 |
| 2016 | $8,277 | $108,480 | $17,670 | $90,810 |
| 2015 | $8,082 | $108,480 | $17,670 | $90,810 |
Property History
| Date | Event | Price | List to Sale | Price per Sq Ft | Prior Sale |
|---|---|---|---|---|---|
| 09/22/2025 09/22/25 | Price Changed | $489,900 | -0.4% | $213 / Sq Ft | |
| 08/07/2025 08/07/25 | Price Changed | $492,000 | -1.2% | $214 / Sq Ft | |
| 07/23/2025 07/23/25 | Price Changed | $497,900 | -0.4% | $217 / Sq Ft | |
| 07/03/2025 07/03/25 | Price Changed | $499,900 | +3.1% | $218 / Sq Ft | |
| 06/29/2025 06/29/25 | For Sale | $485,000 | 0.0% | $211 / Sq Ft | |
| 06/13/2025 06/13/25 | Pending | -- | -- | -- | |
| 06/10/2025 06/10/25 | For Sale | $485,000 | +42.0% | $211 / Sq Ft | |
| 06/05/2020 06/05/20 | Sold | $341,500 | -2.4% | $149 / Sq Ft | View Prior Sale |
| 04/20/2020 04/20/20 | Pending | -- | -- | -- | |
| 04/09/2020 04/09/20 | For Sale | $349,900 | +7.7% | $152 / Sq Ft | |
| 04/30/2015 04/30/15 | Sold | $324,900 | 0.0% | $141 / Sq Ft | View Prior Sale |
| 02/21/2015 02/21/15 | Pending | -- | -- | -- | |
| 08/26/2014 08/26/14 | For Sale | $324,900 | -- | $141 / Sq Ft |
Purchase History
| Date | Type | Sale Price | Title Company |
|---|---|---|---|
| Warranty Deed | $341,500 | None Available | |
| Warranty Deed | $325,000 | None Available |
Mortgage History
| Date | Status | Loan Amount | Loan Type |
|---|---|---|---|
| Open | $324,425 | New Conventional | |
| Previous Owner | $308,655 | New Conventional |
Source: Midwest Real Estate Data (MRED)
MLS Number: 12389708
APN: 03-20-20-307-021
- 5008 Emmas Way
- 2317 Joseph St
- 2004 Emerald Dr
- 1621 English Oak Dr
- 4700 Chestnut Grove Dr
- 4809 W Windsor Rd Unit B07
- 4809 W Windsor Rd Unit B06
- 4809 W Windsor Rd Unit C23
- 4809 W Windsor Rd Unit D05
- 4809 W Windsor Rd Unit C12
- 4809 W Windsor Rd Unit B24
- 4809 W Windsor Rd Unit A15
- 4809 W Windsor Rd Unit F28
- 4809 W Windsor Rd Unit C02
- 4406 Crossgate Dr
- 4511 Copper Ridge Rd
- 5006 Chestnut Grove Dr
- 4309 Stonebridge Ct
- 4703 W Kirby Ave
- 5017 Trey Blvd
- 5102 Jacks Blvd
- 4422 Nicklaus Dr
- 2502 Fields South Dr
- 1103 Prestwick Point
- 4503 Legends Dr
- 706 Inverness Rd
- 3401 Fields South Dr
- 3816 Balmoral Dr Unit 3816 Balmoral
- 1012 Scottsdale Dr
- 1902 Karen Ct
- 2403-2503 W Springfield Ave
- 1915 S Mattis Ave
- 2148 Sunview Dr
- 621 Crescent Dr
- 3701 Harbor Estates Ln
- 1318 Myrtle Beach Ave
- 1320 Myrtle Beach Ave
- 902 Newcastle Dr
- 1515 W Kirby Ave
- 1716 Georgetown Dr
