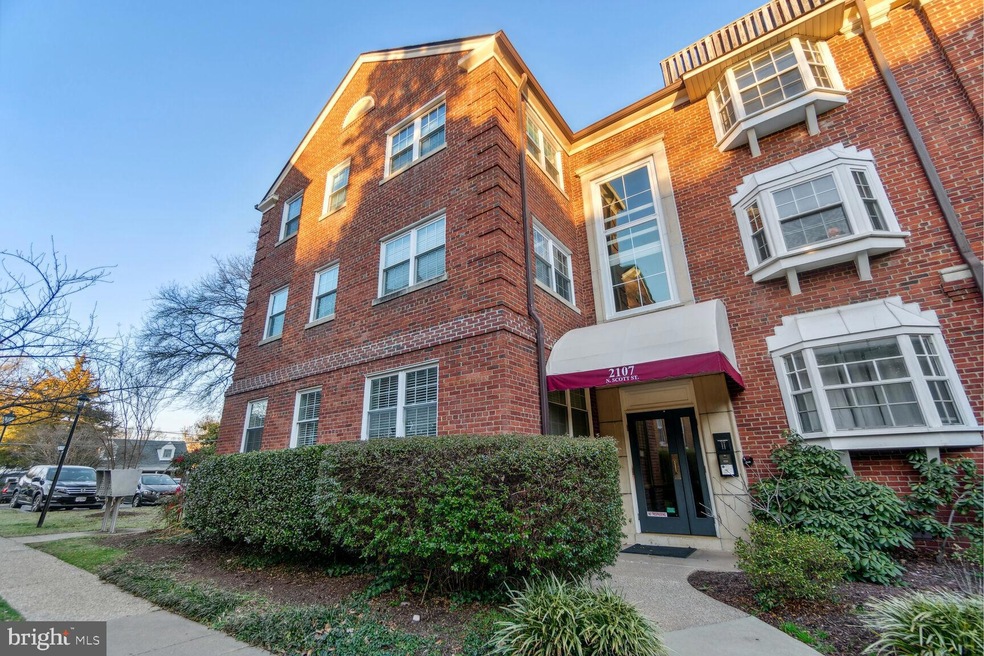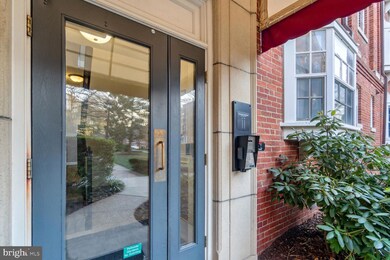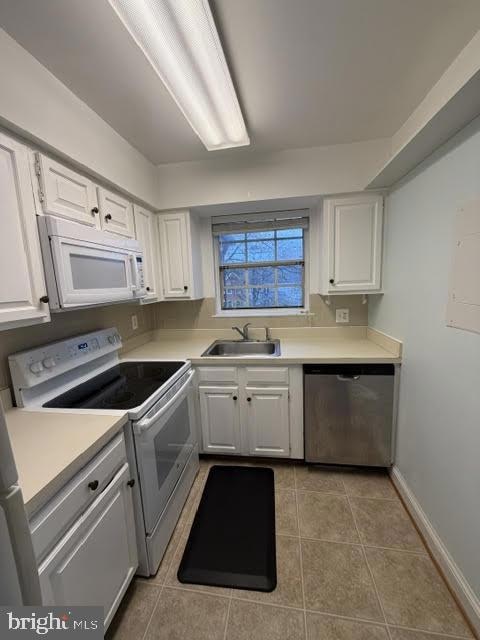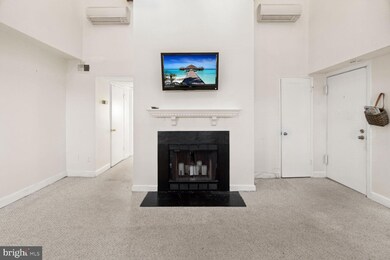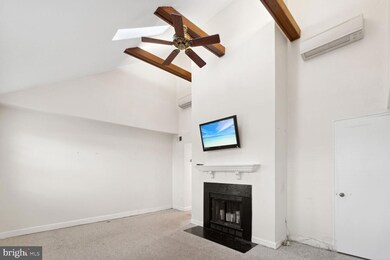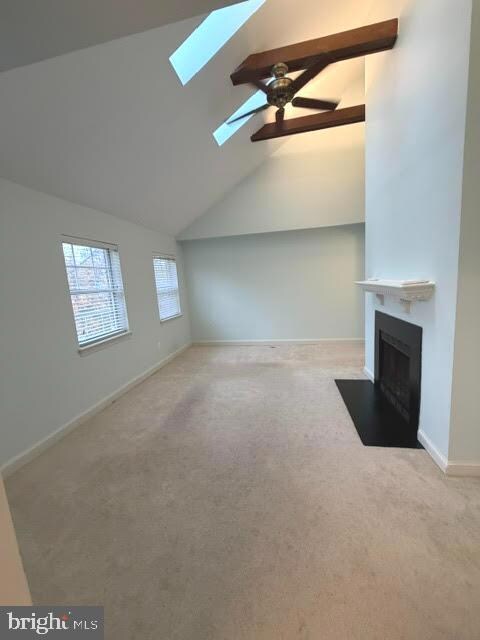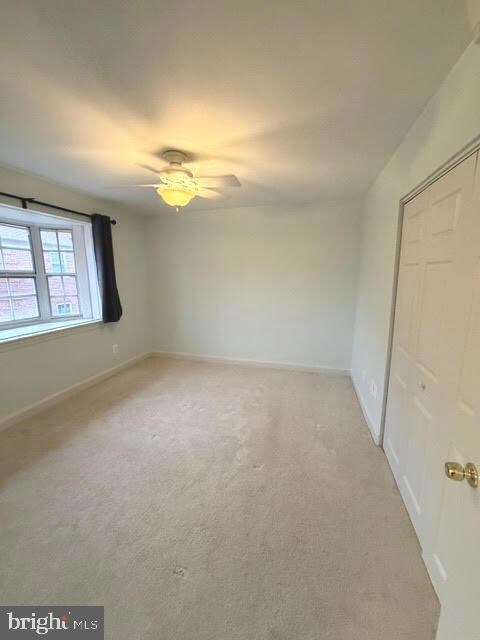
2107 N Scott St Unit 73 Arlington, VA 22209
North Highland NeighborhoodHighlights
- Contemporary Architecture
- Traditional Floor Plan
- No HOA
- Taylor Elementary School Rated A
- Cathedral Ceiling
- 2-minute walk to Dawson Terrace Park
About This Home
Stunning 1-bedroom/1-bathroom mid-rise condominium nestled in the highly sought-after Palisade Gardens community. Positioned in the Rosslyn corridor of Arlington, VA, and conveniently close to Clarendon, Ballston, I-66, Rt 29, DC, Georgetown, and Rosslyn/Court House Metro.
This fantastic residence was just painted, and the new carpet offers a formal living room boasting a captivating cathedral ceiling adorned with skylights and a wood-burning fireplace. The kitchen is equipped with a stove, microwave, and dishwasher. Enjoy easy access to the lush courtyard featuring cherry blossoms, trees, and benches. The Potomac trail is right at your doorstep, making outdoor activities a breeze. This unit is strategically positioned, flooding the space with abundant natural light. The development is a serene community north of Lee Highway, offering walking distance to Rosslyn, Courthouse, and Georgetown. Additional local amenities include Capital Bikeshare, running/bike trails, convenient access to ART Bus, and the nearby grocery store. No Smokers. No Pets. The laundry room is next door in the building.
Listing Agent
(703) 328-0532 ann@annwilsonhomes.com CENTURY 21 New Millennium License #0225077066 Listed on: 11/18/2025

Co-Listing Agent
(703) 328-8079 sean@annwilsonhomes.com CENTURY 21 New Millennium License #0225249063
Home Details
Home Type
- Single Family
Est. Annual Taxes
- $3,202
Year Built
- Built in 1947
Lot Details
- Property is in very good condition
- Property is zoned RA8-18
Home Design
- Contemporary Architecture
- Brick Exterior Construction
Interior Spaces
- 539 Sq Ft Home
- Property has 1 Level
- Traditional Floor Plan
- Beamed Ceilings
- Cathedral Ceiling
- Ceiling Fan
- Skylights
- Wood Burning Fireplace
- Wall to Wall Carpet
- Laundry Room
Kitchen
- Stove
- Built-In Microwave
- Dishwasher
- Disposal
Bedrooms and Bathrooms
- 1 Main Level Bedroom
- 1 Full Bathroom
Parking
- Private Parking
- Free Parking
- On-Street Parking
- Parking Lot
Schools
- Yorktown High School
Utilities
- Cooling System Mounted In Outer Wall Opening
- Wall Furnace
- Electric Water Heater
- Cable TV Available
Listing and Financial Details
- Residential Lease
- Security Deposit $1,800
- Rent includes common area maintenance, grounds maintenance, hoa/condo fee, parking, sewer, snow removal, trash removal, water
- No Smoking Allowed
- 12-Month Min and 36-Month Max Lease Term
- Available 11/17/25
- $50 Application Fee
- Assessor Parcel Number 16-008-031
Community Details
Overview
- No Home Owners Association
- Association fees include exterior building maintenance, insurance, lawn care front, lawn care rear, lawn care side, lawn maintenance, reserve funds, sewer, snow removal, trash, water, common area maintenance
- Palisade Gardens Subdivision
Amenities
- Common Area
- Laundry Facilities
Pet Policy
- No Pets Allowed
Map
About the Listing Agent

Ann Wilson is a prominent figure in the Northern Virginia real estate arena, showcasing her unwavering dedication and loyalty to her clients. Her accolades include NVAR Life Top Producers Club membership and a previous role on NVAR's Grievance Committee. Holding the title of Associate Broker at Century 21 New Millennium, Ann has earned various designations, including GRI, ABR, CRS, and CLHMS. Her extensive experience, both as a Broker in Virginia and as a Realtor® in the District of Columbia,
Ann's Other Listings
Source: Bright MLS
MLS Number: VAAR2066082
APN: 16-008-031
- 2107 N Scott St Unit 70
- 2106 N Scott St Unit 40
- 2127 N Troy St
- 2129 N Troy St
- 1909 N Rhodes St Unit 25
- 1909 N Rhodes St Unit 30
- 2119 21st Rd N
- 1817 N Rhodes St Unit 4260
- 2100 Langston Blvd Unit 431
- 2100 Langston Blvd Unit 112
- 2100 Langston Blvd Unit 320
- 2124 21st Rd N
- 1802 Key Blvd Unit 9482
- 1530 Key Blvd Unit 205
- 1530 Key Blvd Unit 1219
- 1530 Key Blvd Unit 125
- 1530 Key Blvd Unit 1310
- 1530 Key Blvd Unit 929
- 1530 Key Blvd Unit 715
- 1530 Key Blvd Unit 326
- 2100 N Scott St Unit 101
- 1820 N Quinn St
- 2100 N Pierce St
- 1817 N Quinn St
- 1553 19th St N Unit 2
- 1816 N Queens Ln Unit 4224
- 1812 N Quinn St Unit FL5-ID354
- 2100 Langston Blvd Unit 348
- 1804 N Quinn St
- 1808 N Quinn St Unit FL5-ID358
- 1596 N Colonial Terrace
- 1811 Key Blvd Unit 10523
- 1947 N Uhle St
- 2121 19th St N
- 1530 Key Blvd Unit 930
- 1530 Key Blvd Unit 605
- 1530 Key Blvd Unit 201
- 1530 Key Blvd Unit 715
- 1577 N Colonial Terrace Unit 105Y
- 1788 N Pierce St
