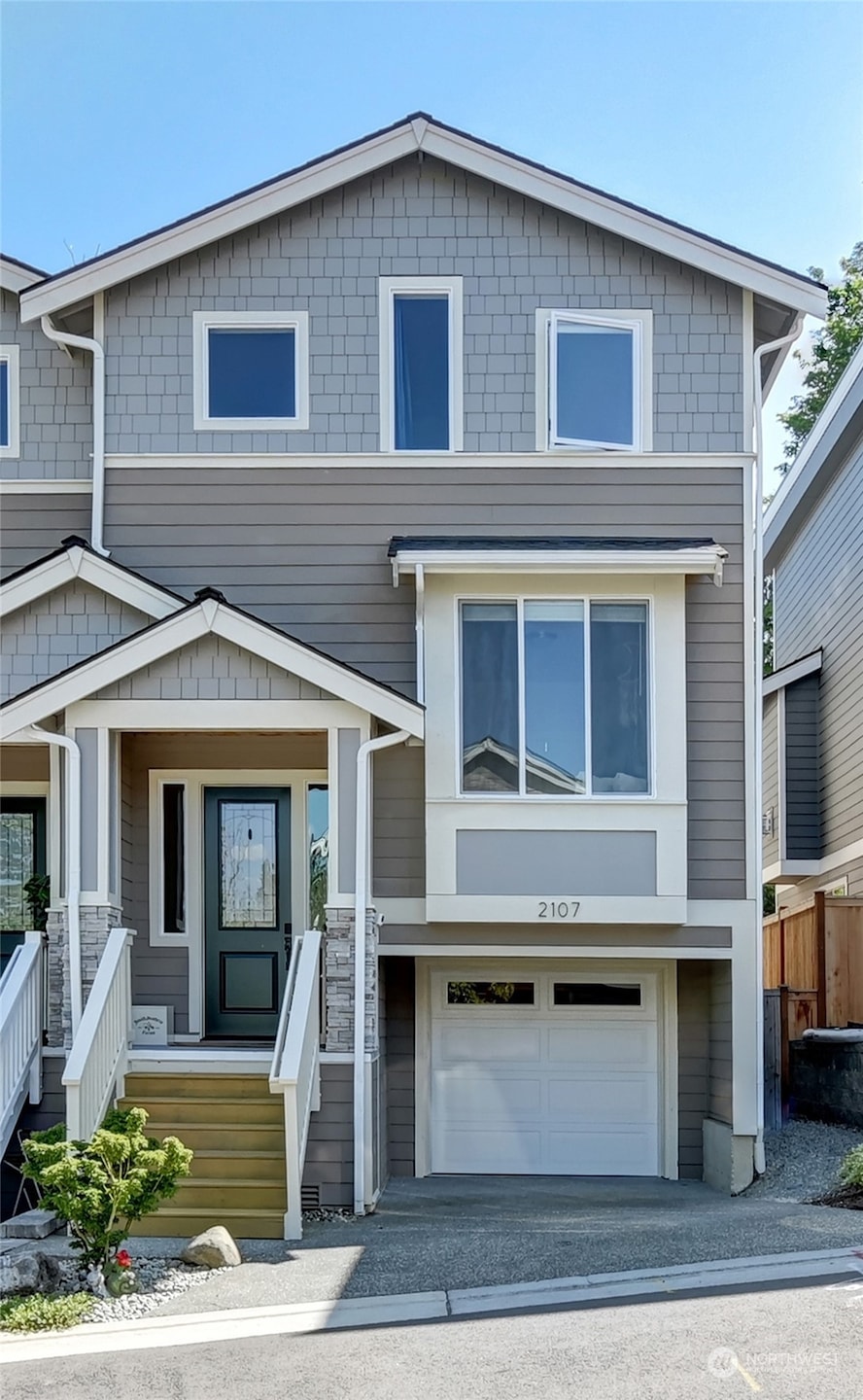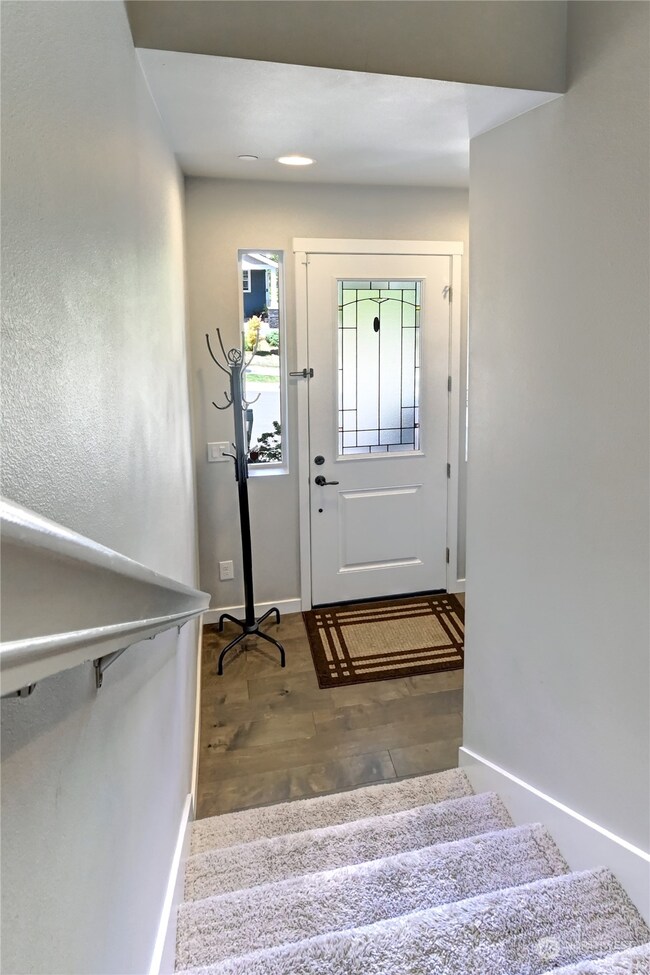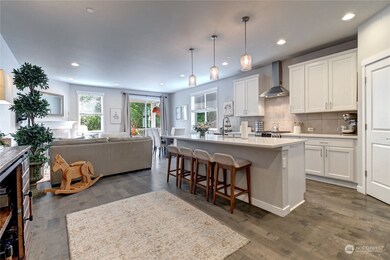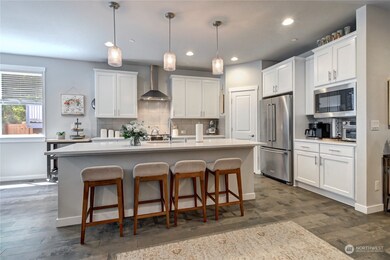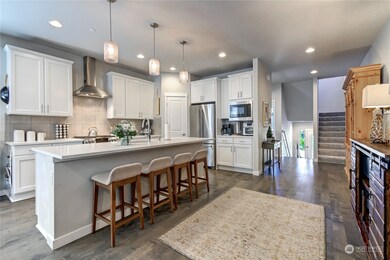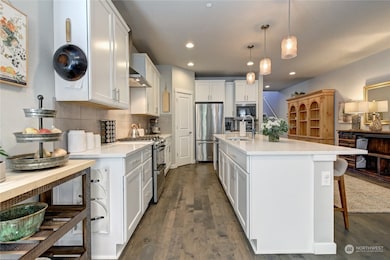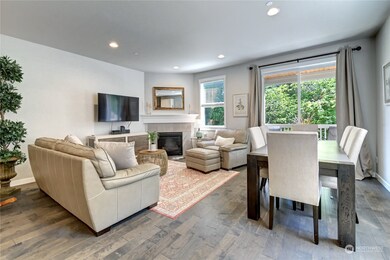
$950,000
- 3 Beds
- 3 Baths
- 1,885 Sq Ft
- 176 Cougar Ridge Rd NW
- Unit 2302
- Issaquah, WA
Welcome to this meticulously maintained 1,885sqft home in the sought-out Copper Ridge at Talus neighborhood! This home includes 3 beds 3 bath, stainless steel appliances, 9-foot ceilings, and 2-car garage! Choose from 3 warm and welcoming living spaces—each one generously sized and full of charm, perfect for relaxing or entertaining. This move-in ready home features ample storage throughout
Jessica Tofilau Berkshire Hathaway HS NW
