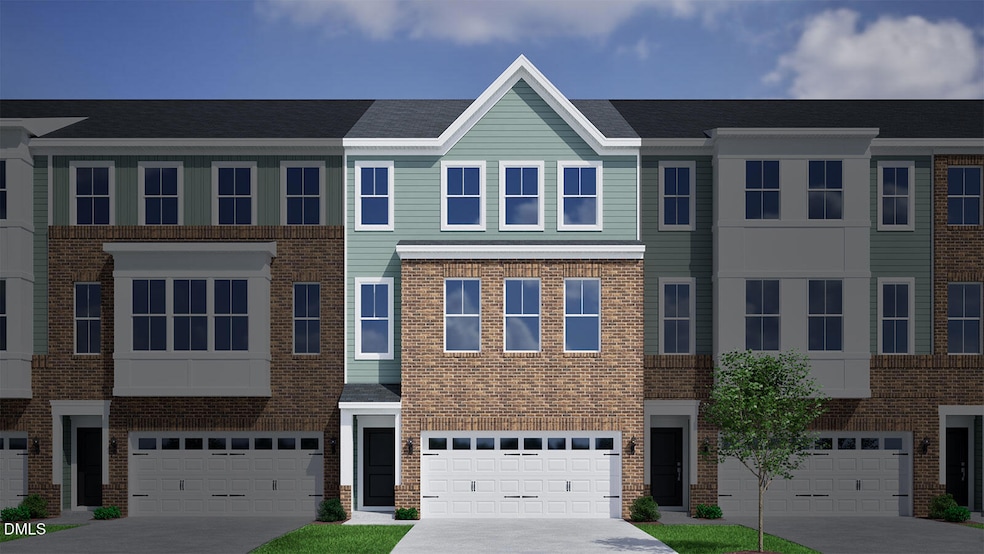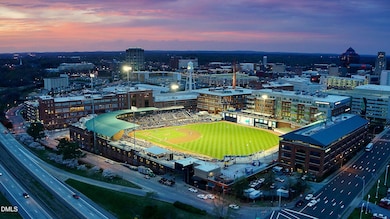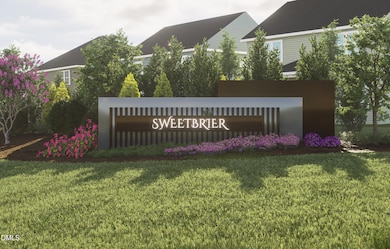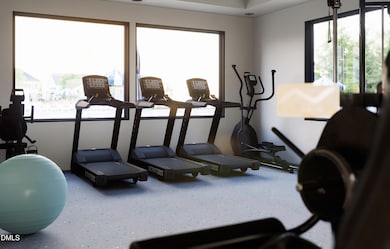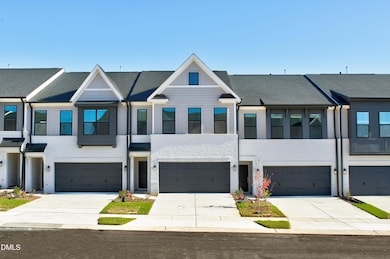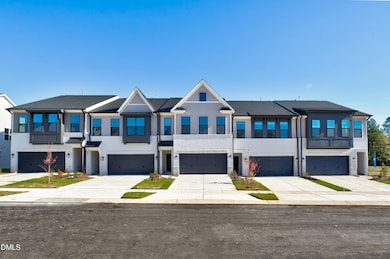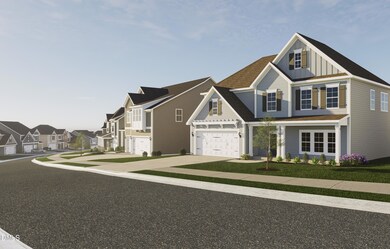2107 Pink Peony Cir Unit 196 Durham, NC 27703
Eastern Durham NeighborhoodEstimated payment $3,175/month
Highlights
- New Construction
- 2 Car Attached Garage
- Luxury Vinyl Tile Flooring
- Craftsman Architecture
- Forced Air Zoned Heating and Cooling System
About This Home
This beautifully designed townhome offers three spacious levels, ideal for modern living. On the first floor, a private 2-car garage leads into a bedroom, full bath, and bonus room—perfect for a guest suite, home office, or gym. Step out to your private patio overlooking a peaceful pond, with direct access to the walking trail and just a quick stroll to the clubhouse. The second level showcases an open-concept layout that seamlessly connects the kitchen, dining, and living areas. A large island, generous cabinetry, and expansive deck make everyday living and entertaining a breeze. A flex room and convenient powder bath provide added functionality. Upstairs, the primary suite offers a quiet retreat with a spa-inspired bathroom. Two additional bedrooms, a full bath, and a laundry closet with built-in storage complete the top floor. Thoughtfully designed with premium finishes throughout, this home blends comfort, convenience, and scenic charm.
Townhouse Details
Home Type
- Townhome
Year Built
- Built in 2025 | New Construction
Lot Details
- 2,614 Sq Ft Lot
HOA Fees
- $240 Monthly HOA Fees
Parking
- 2 Car Attached Garage
- 2 Open Parking Spaces
Home Design
- Home is estimated to be completed on 6/1/26
- Craftsman Architecture
- Slab Foundation
- Frame Construction
- Blown-In Insulation
- Batts Insulation
- Architectural Shingle Roof
Interior Spaces
- 2,497 Sq Ft Home
- 3-Story Property
- Dishwasher
Flooring
- Carpet
- Luxury Vinyl Tile
Bedrooms and Bathrooms
- 4 Bedrooms | 1 Main Level Bedroom
- Primary bedroom located on second floor
Schools
- Spring Valley Elementary School
- Neal Middle School
- Southern High School
Utilities
- Forced Air Zoned Heating and Cooling System
- Heating System Uses Natural Gas
Community Details
- Ppm Association, Phone Number (919) 848-4911
- Built by Clayton Properties- Mungo Homes
- Sweetbrier Subdivision, Winterberry Floorplan
Listing and Financial Details
- Assessor Parcel Number 196
Map
Home Values in the Area
Average Home Value in this Area
Property History
| Date | Event | Price | List to Sale | Price per Sq Ft |
|---|---|---|---|---|
| 09/15/2025 09/15/25 | For Sale | $467,962 | -- | $187 / Sq Ft |
Source: Doorify MLS
MLS Number: 10121901
- 2106 Pink Peony Cir Unit 146
- 2108 Pink Peony Cir Unit 147
- 2112 Pink Peony Cir Unit 149
- 960 Westerland Way Unit 144
- 956 Westerland Way Unit 143
- 952 Westerland Way Unit 142
- 963 Westerland Way Unit 61
- 961 Westerland Way
- 953 Westerland Way Unit 65
- 951 Westerland Way Unit 66
- 949 Westerland Way
- 947 Westerland Way Unit 68
- 4031 Kidd Place
- 1034 Westerland Way Unit 210
- 1018 Westerland Way Unit 204
- 1004 Westerland Way Unit 197
- 1012 Westerland Way Unit 201
- 1006 Westerland Way Unit 198
- 1040 Westerland Way Unit 212
- 1010 Westerland Way Unit 200
- 3512 Pelican Ln
- 3504 Pelican Ln
- 2015 Rockface Way
- 2015 Rockface Way
- 2020 Rockface Way
- 1607 Olive Branch Rd
- 1241 White Flint Cir
- 5706 Woodlawn Dr
- 5711 Woodlawn Dr
- 6025 Grey Colt Way
- 5920 Woodlawn Dr
- 6005 Grey Colt Way
- 3012 Everton Ave
- 716 Weathervane Dr
- 422 Holly Blossom Dr
- 519 Brittany Ct
- 1130 Arbor Edge Ln
- 2005 Doc Nichols Rd
- 314 Ashburn Ln
- 4000 Kidd Place
