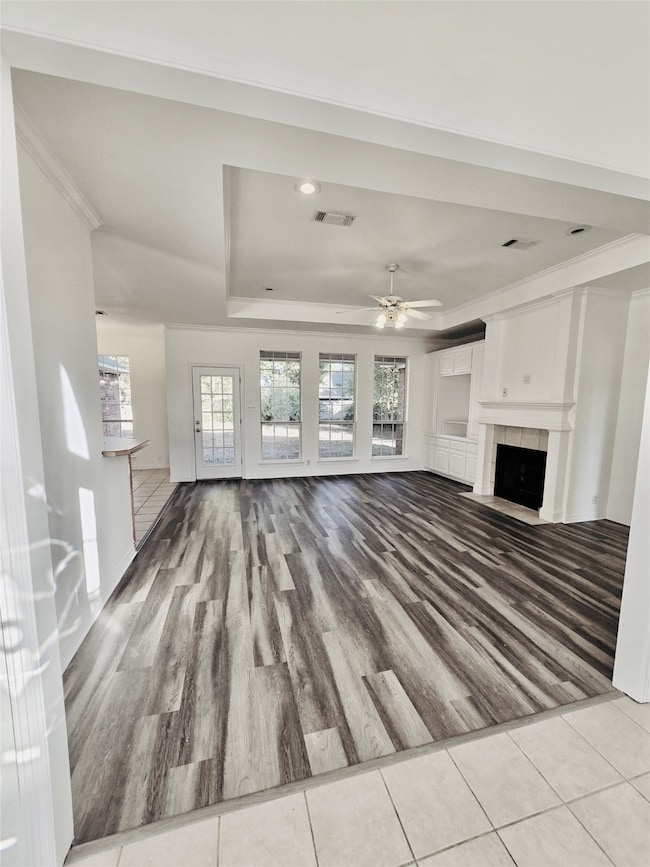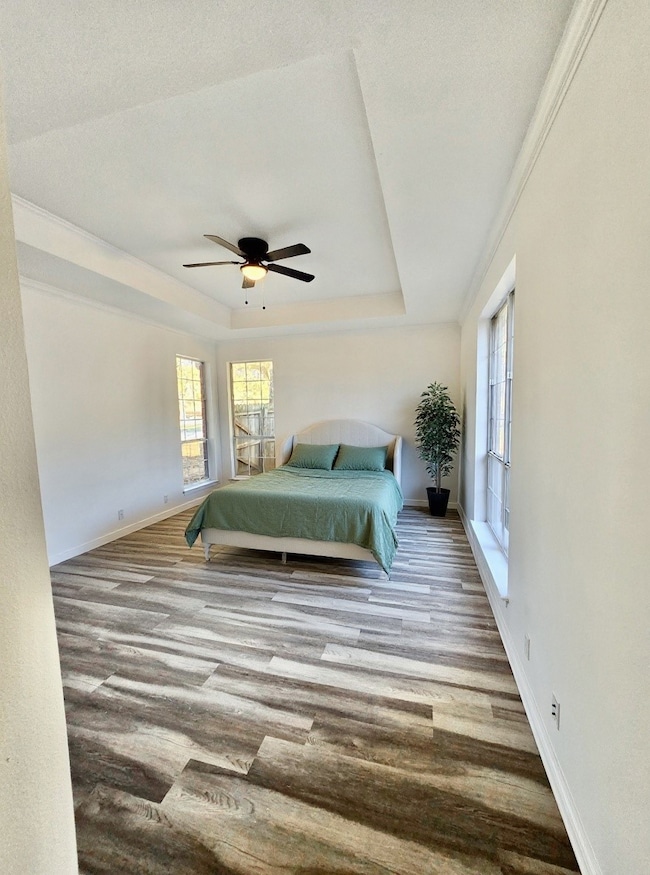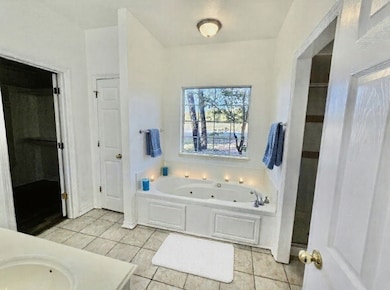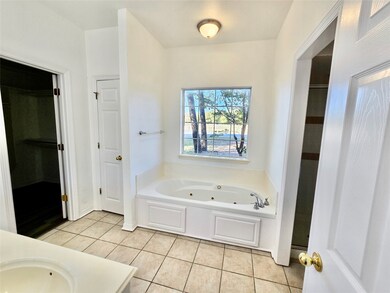2107 Rivercrest Cir Denison, TX 75020
Estimated payment $2,892/month
Highlights
- 0.39 Acre Lot
- 2 Car Attached Garage
- Double Vanity
- Granite Countertops
- Built-In Features
- Ceramic Tile Flooring
About This Home
Discover this thoughtfully updated 3-bedroom, 2-bath home offering approximately 2,177 square feet of living space on a spacious 0.39-acre lot, ideally located in the heart of Denison.
Situated directly across from a neighborhood park, the home enjoys a seamless blend of indoor comfort and outdoor lifestyle—perfect for morning walks, playtime, or simply enjoying the view. Step inside to an open, light-filled living area featuring refreshed flooring, fresh paint, and modern finishes throughout. The kitchen opens effortlessly to the dining and living spaces, creating an inviting layout ideal for gatherings and everyday living.
Both bathrooms have been tastefully updated, and the expansive backyard provides plenty of room for gardening, entertaining, or relaxing in privacy. With its move-in-ready condition, desirable location, and undeniable charm, this home offers an exceptional opportunity to settle into a community you’ll love.
Buyer and buyer’s agent to verify all information for accuracy.
OWNER OCCUPIED PRIORITIZED, HUD's First Look Period applies for the first 30 days.
Listing Agent
Keller Williams NO. Collin Cty Brokerage Phone: 972-562-8883 License #0559480 Listed on: 11/10/2025

Home Details
Home Type
- Single Family
Est. Annual Taxes
- $8,413
Year Built
- Built in 2002
Lot Details
- 0.39 Acre Lot
- Wood Fence
Parking
- 2 Car Attached Garage
Home Design
- Slab Foundation
- Composition Roof
Interior Spaces
- 2,177 Sq Ft Home
- 1-Story Property
- Built-In Features
- Decorative Lighting
- Gas Log Fireplace
- Ceramic Tile Flooring
Kitchen
- Gas Oven
- Microwave
- Granite Countertops
- Disposal
Bedrooms and Bathrooms
- 3 Bedrooms
- 2 Full Bathrooms
- Double Vanity
Schools
- Mayes Elementary School
- Denison High School
Utilities
- High Speed Internet
Community Details
- Summer Creek Estates II Subdivision
Listing and Financial Details
- Legal Lot and Block 13 / 1
- Assessor Parcel Number 214276
Map
Home Values in the Area
Average Home Value in this Area
Tax History
| Year | Tax Paid | Tax Assessment Tax Assessment Total Assessment is a certain percentage of the fair market value that is determined by local assessors to be the total taxable value of land and additions on the property. | Land | Improvement |
|---|---|---|---|---|
| 2025 | $4,792 | $362,094 | $102,780 | $259,314 |
| 2024 | $8,088 | $348,109 | $82,734 | $265,375 |
| 2023 | $4,522 | $328,166 | $0 | $0 |
| 2022 | $7,088 | $298,333 | $0 | $0 |
| 2021 | $6,840 | $271,212 | $56,232 | $214,980 |
| 2020 | $6,766 | $256,497 | $36,355 | $220,142 |
| 2019 | $6,915 | $251,289 | $36,355 | $214,934 |
| 2018 | $6,507 | $234,545 | $28,541 | $206,004 |
| 2017 | $6,337 | $226,516 | $28,415 | $198,101 |
| 2016 | $5,896 | $210,743 | $28,415 | $182,328 |
| 2015 | $5,308 | $217,516 | $28,415 | $189,101 |
| 2014 | $3,880 | $207,807 | $28,415 | $179,392 |
Property History
| Date | Event | Price | List to Sale | Price per Sq Ft |
|---|---|---|---|---|
| 11/10/2025 11/10/25 | For Sale | $419,000 | -- | $192 / Sq Ft |
Purchase History
| Date | Type | Sale Price | Title Company |
|---|---|---|---|
| Trustee Deed | $316,928 | None Listed On Document | |
| Interfamily Deed Transfer | -- | -- |
Source: North Texas Real Estate Information Systems (NTREIS)
MLS Number: 21108549
APN: 214276
- 2105 W Crawford St
- 509 Bryan Dr
- Flora ,TBD Flora Ln
- TBD W Crawford St
- 600 Ambassador St
- 2510 Holiday St
- 2521 Brookhaven Dr
- 2603 Brookhaven Dr
- The Colorado Plan at Miller Street Cottages
- The Welsh Plan at Miller Street Cottages
- The Dales Plan at Miller Street Cottages
- The Kentucky Plan at Miller Street Cottages
- Exmoor Plan at Miller Street Cottages
- The Carolina Plan at Miller Street Cottages
- 2500 Brookhaven Dr
- 1731 W Crawford St
- 1710 W Crawford St
- 901 Waterloo Lake Dr
- 12 Ambassador Ct
- 2112 W Bond St
- 104 Lum Ln
- 1826 W Bond St
- 112 S Wood Ave
- 2824 W Crawford St
- 1431 W Chestnut St
- 1721 W Walker St
- 2711 W Morton St
- 3050 Viking St
- 3050 Viking St
- 901 Leeper Dr
- 2626 W Johnson St
- 2711 W Walker St Unit 111
- 1036 Ray Dr
- 1606 W Johnson St
- 1604 W Johnson St
- 413 S Eddy Ave
- 1326 W Shepherd St Unit 1328
- 3050 Viking St
- 1211 W Owing St
- 3060 W Crawford St Unit 501






