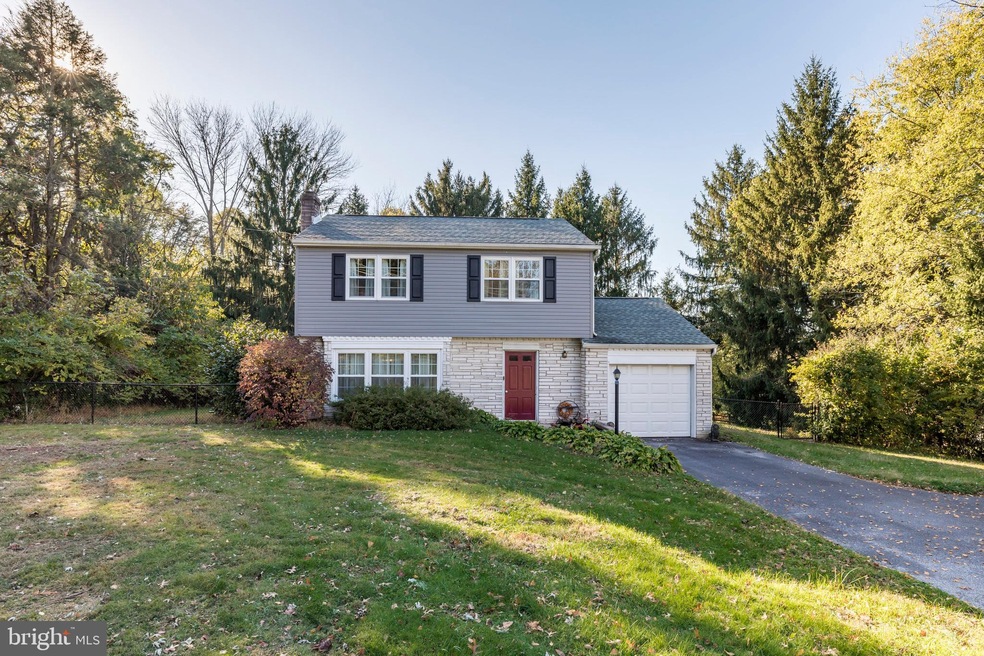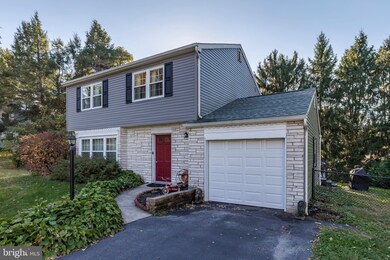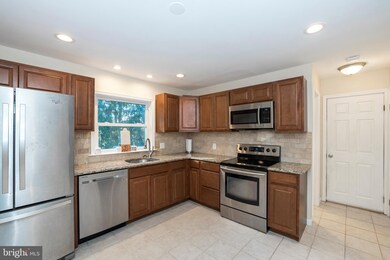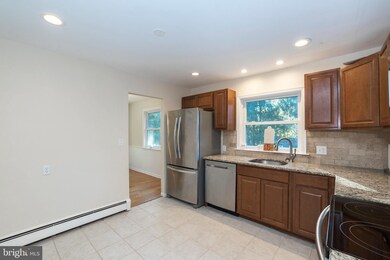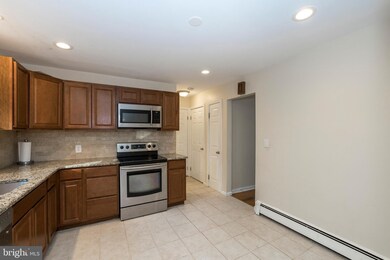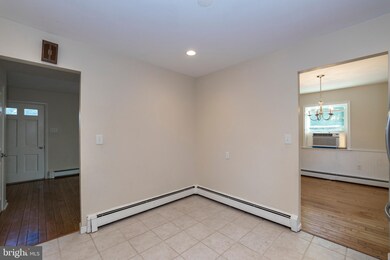
2107 Robin Ln Pottstown, PA 19465
Highlights
- View of Trees or Woods
- Colonial Architecture
- Wood Flooring
- French Creek Elementary School Rated A-
- Deck
- Attic
About This Home
As of January 2020Located in the award winning Owen J. Roberts School District, this renovated home is situated on a quiet, cul-de-sac street and is 3/4 surrounded by mature trees. As you approach, you will notice the extra long driveway w/turn around that provides plenty of extra parking space. Lush landscaping hugs the front of the home. Inside, beautiful hardwood floors great you in the large living room with wood-burning fireplace and oversized mantle. The hardwood continues into the separate dining room space with custom wainscoting and access to the eat-in kitchen. The kitchen will wow you with beautiful cherry cabinetry, granite counters, tile backsplash, deep undermount stainless sink with gooseneck faucet, stainless appliances, recessed lighting, tile flooring and room for a small table. Through the kitchen is the powder room, access to the 1-car garage (currently partially finished so it can be used as a family/great room if needed) and the main floor laundry area. Upstairs, there are 4 perfectly sized bedrooms and a full, updated hall bath with modern tile flooring and gorgeous vanity w/marble top. The full basement provides plenty of storage space or can be finished later if you choose. Outside, the oversized deck is great for entertaining and overlooks your large, wooded/private back yard. There's even a shed for all of your outdoor storage needs! More good news...most of the major components of this home are on the newer side, within the last 4-8 years: Roof, siding, windows and heater! Walk to school or take a short drive to major routes, shopping and restaurants. Get your moving truck ready...you'll be home for the holidays!
Last Agent to Sell the Property
Coldwell Banker Hearthside Realtors-Collegeville License #RS310267 Listed on: 10/22/2019

Home Details
Home Type
- Single Family
Est. Annual Taxes
- $4,447
Year Built
- Built in 1960 | Remodeled in 2016
Lot Details
- 0.46 Acre Lot
- Back Yard Fenced
- Chain Link Fence
- Property is in good condition
Parking
- 1 Car Direct Access Garage
- 2 Open Parking Spaces
- Front Facing Garage
- Driveway
Home Design
- Colonial Architecture
- Shingle Roof
- Vinyl Siding
- Brick Front
Interior Spaces
- 1,262 Sq Ft Home
- Property has 2 Levels
- Wainscoting
- Recessed Lighting
- Wood Burning Fireplace
- Living Room
- Dining Room
- Views of Woods
- Basement Fills Entire Space Under The House
- Attic
Kitchen
- Electric Oven or Range
- Built-In Range
- Dishwasher
- Upgraded Countertops
Flooring
- Wood
- Carpet
- Ceramic Tile
Bedrooms and Bathrooms
- 4 Bedrooms
- En-Suite Primary Bedroom
Laundry
- Laundry Room
- Laundry on main level
- Dryer
- Washer
Outdoor Features
- Deck
- Shed
Schools
- French Creek Elementary School
- Owen J Roberts Middle School
- Owen J Roberts High School
Utilities
- Heating System Uses Oil
- Hot Water Heating System
- Well
- On Site Septic
- Cable TV Available
Community Details
- No Home Owners Association
Listing and Financial Details
- Tax Lot 0013
- Assessor Parcel Number 20-04D-0013
Ownership History
Purchase Details
Home Financials for this Owner
Home Financials are based on the most recent Mortgage that was taken out on this home.Purchase Details
Home Financials for this Owner
Home Financials are based on the most recent Mortgage that was taken out on this home.Purchase Details
Purchase Details
Purchase Details
Home Financials for this Owner
Home Financials are based on the most recent Mortgage that was taken out on this home.Similar Homes in Pottstown, PA
Home Values in the Area
Average Home Value in this Area
Purchase History
| Date | Type | Sale Price | Title Company |
|---|---|---|---|
| Deed | $259,900 | Golden Abstract Llc | |
| Deed | $244,000 | Attorney | |
| Special Warranty Deed | $138,000 | None Available | |
| Sheriffs Deed | -- | None Available | |
| Deed | $185,000 | Commonwealth Land Title Insu |
Mortgage History
| Date | Status | Loan Amount | Loan Type |
|---|---|---|---|
| Open | $233,650 | New Conventional | |
| Previous Owner | $235,450 | FHA | |
| Previous Owner | $180,310 | FHA |
Property History
| Date | Event | Price | Change | Sq Ft Price |
|---|---|---|---|---|
| 01/24/2020 01/24/20 | Sold | $259,900 | 0.0% | $206 / Sq Ft |
| 11/29/2019 11/29/19 | Pending | -- | -- | -- |
| 11/16/2019 11/16/19 | Price Changed | $259,900 | -3.7% | $206 / Sq Ft |
| 11/14/2019 11/14/19 | For Sale | $269,999 | 0.0% | $214 / Sq Ft |
| 11/03/2019 11/03/19 | Pending | -- | -- | -- |
| 10/22/2019 10/22/19 | For Sale | $269,999 | +10.7% | $214 / Sq Ft |
| 01/27/2016 01/27/16 | Sold | $244,000 | 0.0% | $162 / Sq Ft |
| 01/08/2016 01/08/16 | Pending | -- | -- | -- |
| 11/11/2015 11/11/15 | For Sale | $243,900 | -- | $162 / Sq Ft |
Tax History Compared to Growth
Tax History
| Year | Tax Paid | Tax Assessment Tax Assessment Total Assessment is a certain percentage of the fair market value that is determined by local assessors to be the total taxable value of land and additions on the property. | Land | Improvement |
|---|---|---|---|---|
| 2024 | $4,779 | $120,770 | $36,620 | $84,150 |
| 2023 | $4,708 | $120,770 | $36,620 | $84,150 |
| 2022 | $4,628 | $120,770 | $36,620 | $84,150 |
| 2021 | $4,570 | $120,770 | $36,620 | $84,150 |
| 2020 | $4,447 | $120,770 | $36,620 | $84,150 |
| 2019 | $4,360 | $120,770 | $36,620 | $84,150 |
| 2018 | $4,272 | $120,770 | $36,620 | $84,150 |
| 2017 | $4,167 | $120,770 | $36,620 | $84,150 |
| 2016 | $3,620 | $120,770 | $36,620 | $84,150 |
| 2015 | $3,620 | $120,770 | $36,620 | $84,150 |
| 2014 | $3,620 | $120,770 | $36,620 | $84,150 |
Agents Affiliated with this Home
-

Seller's Agent in 2020
Lisa Evcic-Amicone
Coldwell Banker Hearthside Realtors-Collegeville
(610) 805-6382
79 Total Sales
-

Buyer's Agent in 2020
Michael Stopyra
Springer Realty Group
(610) 850-1463
3 in this area
94 Total Sales
-

Buyer Co-Listing Agent in 2020
Bonnie Pappas
Realty One Group Restore - Collegeville
(610) 505-2505
5 in this area
152 Total Sales
-

Seller's Agent in 2016
Mariel Gniewoz Weiss
Keller Williams Real Estate-Montgomeryville
(610) 310-6408
2 in this area
474 Total Sales
-
M
Buyer's Agent in 2016
Monique Kelly
Coldwell Banker Hearthside Realtors-Collegeville
Map
Source: Bright MLS
MLS Number: PACT492088
APN: 20-04D-0013.0000
- 995 Cadmus Rd
- 106 Trinley St
- 116 Hartman Rd
- 636 Pigeon Creek Rd
- 89 Freigh Ln
- 3 White Horse Ln
- 53 Woods Ln
- 363 Brownbacks Church Rd
- 210 Brownbacks Church Rd
- 215 Bethel Rd
- 118 Barton Dr
- 133 Sweisford Ln
- 1505 Harvey Ln
- 3381 Coventryville Rd
- 1580 Franklin Dr
- 1409 Kutz Dr
- 1392 Kutz Dr
- 1416 Laurelwood Rd
- 1378 S Hanover St
- 3044 Chestnut Hill Rd
