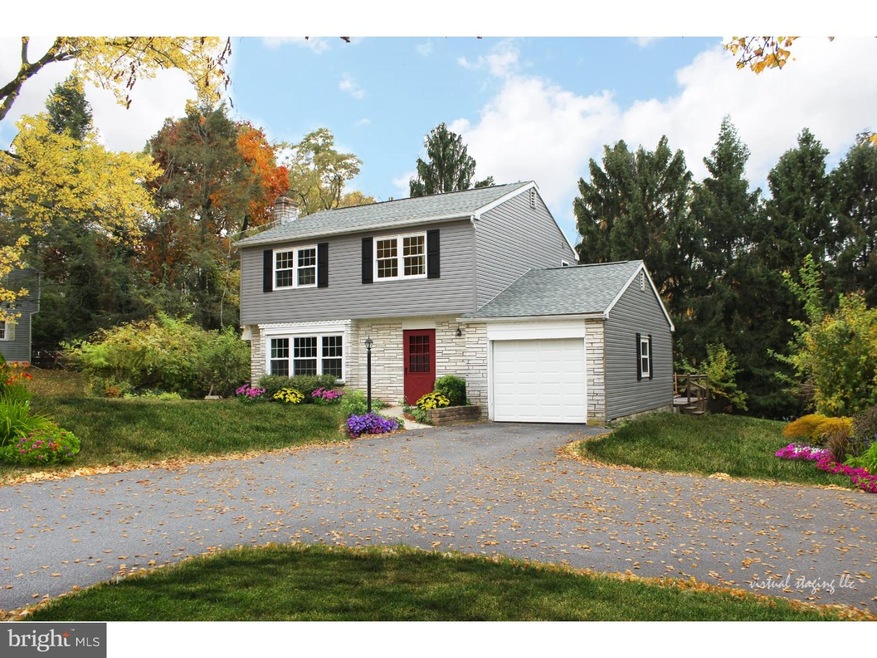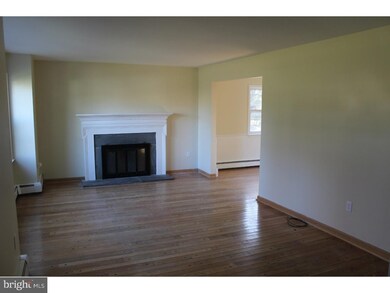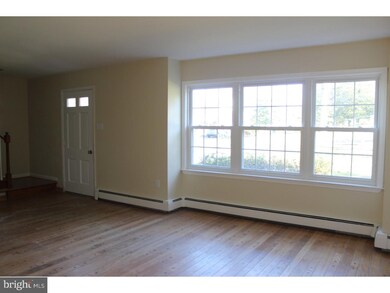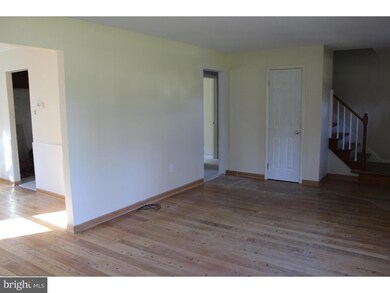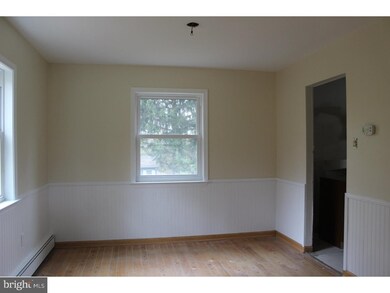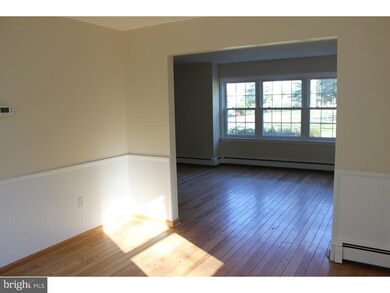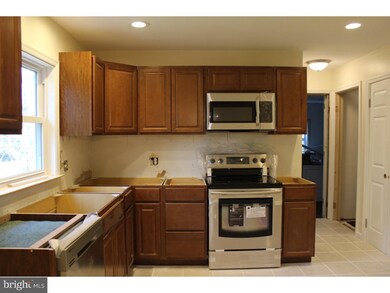
2107 Robin Ln Pottstown, PA 19465
Highlights
- Colonial Architecture
- Deck
- Attic
- French Creek Elementary School Rated A-
- Wood Flooring
- 1 Fireplace
About This Home
As of January 2020Like Brand New Construction Without The Wait! Soon To Be Fully Renovated Home In The Award Winning Owen J. Roberts School District! USDA 100% Financing Eligible, Plus You Still Have Time To Pick Colors For Your Kitchen Counter! Get The Best Of Both Worlds- Country & Convenience- With This Attractive Home On A Quiet Culdesac Street! This Almost 1/2 Acre Lot Is Wooded On 3 Sides Providing Privacy, Yet The Middle School & High School Are Just A Short Walk Away At The End Of The Street- Great For Participating In Or Supporting Activities! Commuter Routes Like 100 & 23 Are Nearby As Well As Giant, Wawa & More; Practically Everything Is New In This Home So You Just Have To Move In & Unpack! New Roof, New Siding, New Windows & Newer Heater (2012) Make This Home Energy Efficient; Fresh Paint Throughout; Photo Shows Virtually Staged Landscaping To Show The Additional Landscaping To Be Added; The First Level Of This Home Features Hardwood Floors, A Bright Living Room w/Wood Fireplace & Slate Surround; Dining Room Overlooking Rear Yard; Gutted Kitchen Will Have Warm Cabinets, Stainless Steel Appliances & You Get To Pick The Granite Of Your Choice As Well As Ceramic Tile Floors Of Your Choice! 1 Car Oversized Garage Currently Used As A Family Room Can Easily Convert Back To Garage; New Half Bath & Laundry Room w/Door To Rear Complete This Level; The Second Floor Has 4 Very Large Bedrooms & A Hall Bath To Be Complete w/Modern Ceramic Tile Floor & Oversized Vanity w/Ornate Top; Basement Is Just Waiting To Be Finished Or Used As Storage & Will Be Freshly Painted; Rear Deck Is A Great Place For BBQ's, Overlooking The Entire Yard; Oversized Driveway w/Macadam Turn Around; Newer Septic System (2012) As Well! This Is Truly A Wonderful Home- Call For More Information Today & To Make An Appointment!
Last Agent to Sell the Property
Keller Williams Real Estate-Montgomeryville License #336535 Listed on: 11/11/2015

Last Buyer's Agent
Monique Kelly
Coldwell Banker Hearthside Realtors-Collegeville
Home Details
Home Type
- Single Family
Est. Annual Taxes
- $4,044
Year Built
- Built in 1960 | Remodeled in 2015
Lot Details
- 0.46 Acre Lot
- Lot Dimensions are 120x167
- Cul-De-Sac
- Back, Front, and Side Yard
- Property is in good condition
Parking
- 1 Car Direct Access Garage
- Driveway
Home Design
- Colonial Architecture
- Shingle Roof
- Vinyl Siding
Interior Spaces
- 1,502 Sq Ft Home
- Property has 2 Levels
- 1 Fireplace
- Replacement Windows
- Family Room
- Living Room
- Dining Room
- Basement Fills Entire Space Under The House
- Eat-In Kitchen
- Attic
Flooring
- Wood
- Tile or Brick
Bedrooms and Bathrooms
- 4 Bedrooms
- En-Suite Primary Bedroom
- 1.5 Bathrooms
Laundry
- Laundry Room
- Laundry on main level
Outdoor Features
- Deck
- Exterior Lighting
- Shed
Schools
- Owen J Roberts Middle School
- Owen J Roberts High School
Utilities
- Cooling System Mounted In Outer Wall Opening
- Heating System Uses Oil
- Hot Water Heating System
- Well
- Electric Water Heater
- On Site Septic
Community Details
- No Home Owners Association
Listing and Financial Details
- Tax Lot 0013
- Assessor Parcel Number 20-04D-0013
Ownership History
Purchase Details
Home Financials for this Owner
Home Financials are based on the most recent Mortgage that was taken out on this home.Purchase Details
Home Financials for this Owner
Home Financials are based on the most recent Mortgage that was taken out on this home.Purchase Details
Purchase Details
Purchase Details
Home Financials for this Owner
Home Financials are based on the most recent Mortgage that was taken out on this home.Similar Homes in Pottstown, PA
Home Values in the Area
Average Home Value in this Area
Purchase History
| Date | Type | Sale Price | Title Company |
|---|---|---|---|
| Deed | $259,900 | Golden Abstract Llc | |
| Deed | $244,000 | Attorney | |
| Special Warranty Deed | $138,000 | None Available | |
| Sheriffs Deed | -- | None Available | |
| Deed | $185,000 | Commonwealth Land Title Insu |
Mortgage History
| Date | Status | Loan Amount | Loan Type |
|---|---|---|---|
| Open | $233,650 | New Conventional | |
| Previous Owner | $235,450 | FHA | |
| Previous Owner | $180,310 | FHA |
Property History
| Date | Event | Price | Change | Sq Ft Price |
|---|---|---|---|---|
| 01/24/2020 01/24/20 | Sold | $259,900 | 0.0% | $206 / Sq Ft |
| 11/29/2019 11/29/19 | Pending | -- | -- | -- |
| 11/16/2019 11/16/19 | Price Changed | $259,900 | -3.7% | $206 / Sq Ft |
| 11/14/2019 11/14/19 | For Sale | $269,999 | 0.0% | $214 / Sq Ft |
| 11/03/2019 11/03/19 | Pending | -- | -- | -- |
| 10/22/2019 10/22/19 | For Sale | $269,999 | +10.7% | $214 / Sq Ft |
| 01/27/2016 01/27/16 | Sold | $244,000 | 0.0% | $162 / Sq Ft |
| 01/08/2016 01/08/16 | Pending | -- | -- | -- |
| 11/11/2015 11/11/15 | For Sale | $243,900 | -- | $162 / Sq Ft |
Tax History Compared to Growth
Tax History
| Year | Tax Paid | Tax Assessment Tax Assessment Total Assessment is a certain percentage of the fair market value that is determined by local assessors to be the total taxable value of land and additions on the property. | Land | Improvement |
|---|---|---|---|---|
| 2024 | $4,779 | $120,770 | $36,620 | $84,150 |
| 2023 | $4,708 | $120,770 | $36,620 | $84,150 |
| 2022 | $4,628 | $120,770 | $36,620 | $84,150 |
| 2021 | $4,570 | $120,770 | $36,620 | $84,150 |
| 2020 | $4,447 | $120,770 | $36,620 | $84,150 |
| 2019 | $4,360 | $120,770 | $36,620 | $84,150 |
| 2018 | $4,272 | $120,770 | $36,620 | $84,150 |
| 2017 | $4,167 | $120,770 | $36,620 | $84,150 |
| 2016 | $3,620 | $120,770 | $36,620 | $84,150 |
| 2015 | $3,620 | $120,770 | $36,620 | $84,150 |
| 2014 | $3,620 | $120,770 | $36,620 | $84,150 |
Agents Affiliated with this Home
-
Lisa Evcic-Amicone

Seller's Agent in 2020
Lisa Evcic-Amicone
Coldwell Banker Hearthside Realtors-Collegeville
(610) 805-6382
81 Total Sales
-
Michael Stopyra

Buyer's Agent in 2020
Michael Stopyra
Springer Realty Group
(610) 850-1463
3 in this area
97 Total Sales
-
Bonnie Pappas

Buyer Co-Listing Agent in 2020
Bonnie Pappas
Realty One Group Restore - Collegeville
(610) 505-2505
5 in this area
154 Total Sales
-
Mariel Gniewoz Weiss

Seller's Agent in 2016
Mariel Gniewoz Weiss
Keller Williams Real Estate-Montgomeryville
(610) 310-6408
2 in this area
469 Total Sales
-

Buyer's Agent in 2016
Monique Kelly
Coldwell Banker Hearthside Realtors-Collegeville
Map
Source: Bright MLS
MLS Number: 1002735508
APN: 20-04D-0013.0000
- 1910 Young Rd
- 280 Porters Mill Rd
- 56 Bard Rd
- 198 Bard Rd
- 3 White Horse Ln
- 53 Woods Ln
- 3110 Coventryville Rd
- 82 Sylvan Dr
- 118 Barton Dr
- 3381 Coventryville Rd
- 137 Barton Dr
- 767 Ellis Woods Rd
- 1362 S Hanover St
- 535 Richards Cir
- 1372 Laurelwood Rd
- 337 Saw Mill Rd
- 1329 S Hanover St
- 2880 Chestnut Hill Rd
- 3702 Coventryville Rd
- 1167 S Sanatoga Rd
