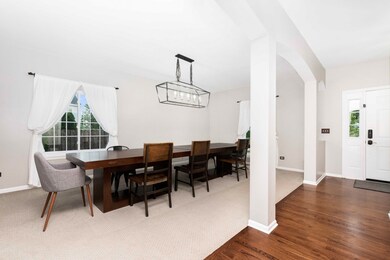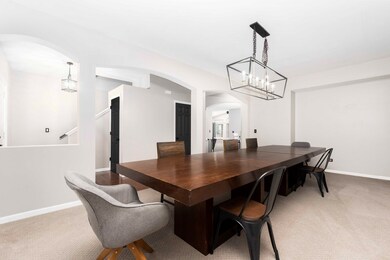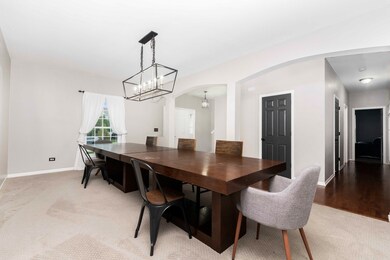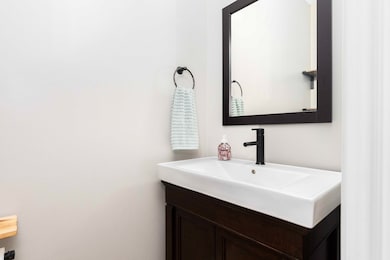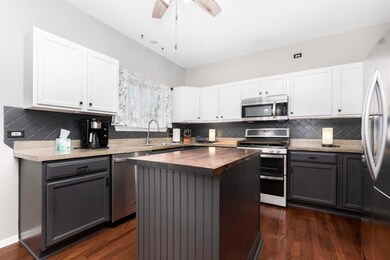
2107 Stafford Ct Plainfield, IL 60586
Fall Creek NeighborhoodEstimated Value: $426,000 - $478,607
Highlights
- Spa
- Recreation Room
- Wood Flooring
- Deck
- Vaulted Ceiling
- Heated Sun or Florida Room
About This Home
As of September 2022Spacious 5 bedroom Rembrandt model home with great layout in Plainfield's Pheasant Ridge subdivision. Large Living/Dining room combo, eat in Kitchen with hardwood flooring, SS appliances and an island. Open layout family room and sunroom combine for an amazing space off of the kitchen. The first floor is completed with a office/study, half bath and laundry room. All 5 bedrooms are on the second floor including a private primary suite with plenty of space for a sitting area, vaulted ceilings, large closet and bathroom with dual sinks, tub and separate shower. There are 2 bedrooms that share a full bathroom, a large hallway closet and 2 additional bedrooms and another full bathroom. The basement is partially finished with a very large open space that could be almost any type of room you would want such as a theater/movie room, game room, exercise room. The basement also includes another unfinished room being utilized as storage and a crawl space area for additional storage. The backyard has a above ground pool, cedar gazebo with hot tub, large deck with access to the kitchen, storage shed and is completely fenced. Some other upgrades to the home include all 1st and 2nd floor windows replaced in 2019 and fence replaced in 2020. Don't miss out on your chance to own this magnificent home.
Last Agent to Sell the Property
Century 21 Circle License #475142077 Listed on: 08/10/2022

Last Buyer's Agent
Kimberly Cardilli
Redfin Corporation License #475194916

Home Details
Home Type
- Single Family
Est. Annual Taxes
- $8,132
Year Built
- Built in 2001
Lot Details
- Lot Dimensions are 65 x 120
- Fenced Yard
HOA Fees
- $10 Monthly HOA Fees
Parking
- 2 Car Attached Garage
- Garage Transmitter
- Garage Door Opener
- Driveway
- Parking Included in Price
Home Design
- Asphalt Roof
- Vinyl Siding
- Concrete Perimeter Foundation
Interior Spaces
- 2,968 Sq Ft Home
- 2-Story Property
- Vaulted Ceiling
- Skylights
- Fireplace With Gas Starter
- Family Room with Fireplace
- Combination Dining and Living Room
- Home Office
- Recreation Room
- Heated Sun or Florida Room
- Wood Flooring
Kitchen
- Range
- Microwave
- Dishwasher
- Stainless Steel Appliances
- Disposal
Bedrooms and Bathrooms
- 5 Bedrooms
- 5 Potential Bedrooms
- Dual Sinks
- Separate Shower
Laundry
- Laundry Room
- Laundry on main level
- Dryer
- Washer
Partially Finished Basement
- Basement Fills Entire Space Under The House
- Sump Pump
Pool
- Spa
- Above Ground Pool
Outdoor Features
- Deck
- Gazebo
- Shed
Schools
- Ridge Elementary School
- Drauden Point Middle School
- Plainfield South High School
Utilities
- Forced Air Heating and Cooling System
- Heating System Uses Natural Gas
- Lake Michigan Water
Community Details
- Manager Association, Phone Number (847) 259-1331
- Pheasant Ridge Subdivision
- Property managed by McGil Mgmt
Listing and Financial Details
- Homeowner Tax Exemptions
Ownership History
Purchase Details
Home Financials for this Owner
Home Financials are based on the most recent Mortgage that was taken out on this home.Purchase Details
Home Financials for this Owner
Home Financials are based on the most recent Mortgage that was taken out on this home.Purchase Details
Home Financials for this Owner
Home Financials are based on the most recent Mortgage that was taken out on this home.Purchase Details
Purchase Details
Home Financials for this Owner
Home Financials are based on the most recent Mortgage that was taken out on this home.Similar Homes in Plainfield, IL
Home Values in the Area
Average Home Value in this Area
Purchase History
| Date | Buyer | Sale Price | Title Company |
|---|---|---|---|
| Blondell Lucas M | $373,000 | -- | |
| Vavra Joseph R | $275,000 | Alliance Title Corporation | |
| Hanus James P | $240,000 | First American Title | |
| Nilsen Gary | -- | None Available | |
| Nilsen Gary | $235,000 | Ticor Title |
Mortgage History
| Date | Status | Borrower | Loan Amount |
|---|---|---|---|
| Open | Blondell Lucas M | $335,700 | |
| Previous Owner | Vavra Joseph R | $265,821 | |
| Previous Owner | Hanus James P | $233,916 | |
| Previous Owner | Nilsen Gary | $231,800 | |
| Previous Owner | Nilsen Gary | $240,000 | |
| Previous Owner | Nilsen Gary | $265,500 | |
| Previous Owner | Nilsen Gary | $223,250 |
Property History
| Date | Event | Price | Change | Sq Ft Price |
|---|---|---|---|---|
| 09/12/2022 09/12/22 | Sold | $373,000 | +3.6% | $126 / Sq Ft |
| 08/16/2022 08/16/22 | Pending | -- | -- | -- |
| 08/10/2022 08/10/22 | For Sale | $360,000 | +30.9% | $121 / Sq Ft |
| 07/17/2015 07/17/15 | Sold | $275,000 | -1.8% | $92 / Sq Ft |
| 06/10/2015 06/10/15 | Pending | -- | -- | -- |
| 05/18/2015 05/18/15 | Price Changed | $279,900 | -1.8% | $93 / Sq Ft |
| 05/07/2015 05/07/15 | Price Changed | $284,900 | -1.4% | $95 / Sq Ft |
| 04/01/2015 04/01/15 | Price Changed | $289,000 | -3.7% | $96 / Sq Ft |
| 02/23/2015 02/23/15 | For Sale | $299,950 | +25.0% | $100 / Sq Ft |
| 04/13/2012 04/13/12 | Sold | $240,000 | -4.0% | $80 / Sq Ft |
| 03/06/2012 03/06/12 | Pending | -- | -- | -- |
| 02/06/2012 02/06/12 | For Sale | $250,000 | -- | $83 / Sq Ft |
Tax History Compared to Growth
Tax History
| Year | Tax Paid | Tax Assessment Tax Assessment Total Assessment is a certain percentage of the fair market value that is determined by local assessors to be the total taxable value of land and additions on the property. | Land | Improvement |
|---|---|---|---|---|
| 2023 | $9,130 | $122,368 | $21,727 | $100,641 |
| 2022 | $8,570 | $115,136 | $20,443 | $94,693 |
| 2021 | $8,132 | $107,604 | $19,106 | $88,498 |
| 2020 | $8,012 | $104,551 | $18,564 | $85,987 |
| 2019 | $7,737 | $99,619 | $17,688 | $81,931 |
| 2018 | $7,411 | $93,598 | $16,619 | $76,979 |
| 2017 | $7,195 | $88,946 | $15,793 | $73,153 |
| 2016 | $7,053 | $84,831 | $15,062 | $69,769 |
| 2015 | $6,591 | $79,467 | $14,110 | $65,357 |
| 2014 | $6,591 | $76,661 | $13,612 | $63,049 |
| 2013 | $6,591 | $76,661 | $13,612 | $63,049 |
Agents Affiliated with this Home
-
Andrew Pazzali
A
Seller's Agent in 2022
Andrew Pazzali
Century 21 Circle
1 in this area
3 Total Sales
-

Buyer's Agent in 2022
Kimberly Cardilli
Redfin Corporation
(773) 619-7662
-
Suzanne Stempinski

Seller's Agent in 2015
Suzanne Stempinski
Listing Leaders Northwest, Inc
(708) 946-9524
71 Total Sales
-
Connie Vavra

Buyer's Agent in 2015
Connie Vavra
RE/MAX
(630) 313-9012
2 in this area
28 Total Sales
-
Kenneth Gerrans

Seller's Agent in 2012
Kenneth Gerrans
john greene Realtor
(630) 946-4688
65 Total Sales
Map
Source: Midwest Real Estate Data (MRED)
MLS Number: 11487797
APN: 03-32-101-016
- 2115 Stafford Ct Unit 3
- 2217 Cedar Ridge Dr
- 2402 Monterey Dr
- 2304 Timber Trail
- 1906 Arbor Fields Dr
- 1903 Great Ridge Dr Unit 2
- 6205 Brookridge Dr
- 1604 Heritage Pointe Ct
- 6405 Coyote Ridge Ct Unit 1
- 2105 Wesmere Lakes Dr
- 2042 Legacy Pointe Blvd
- 6515 Mountain Ridge Pass
- 0002 S State Route 59
- 0001 S State Route 59
- 5506 Hickory Grove Ct
- 24949 W Mary Ln
- 1808 Birmingham Place
- 25002 W Mary Ln
- 1812 Carlton Dr
- 2606 Ruth Fitzgerald Dr
- 2107 Stafford Ct
- 2105 Stafford Ct
- 2109 Stafford Ct
- 6101 Pheasant Ridge Dr Unit 1
- 2111 Stafford Ct
- 7168 Caton Farm Rd
- 2103 Stafford Ct
- 2113 Stafford Ct
- 6103 Pheasant Ridge Dr
- 2106 Stafford Ct
- 2108 Stafford Ct
- 2104 Stafford Ct Unit 1
- 2110 Stafford Ct Unit 1
- 6105 Pheasant Ridge Dr Unit 1
- 2102 Stafford Ct Unit 1
- 2112 Stafford Ct Unit 3
- 2017 Stafford St
- 2107 Glenridge Ct
- 2105 Glenridge Ct Unit 1
- 2118 Stafford Ct

