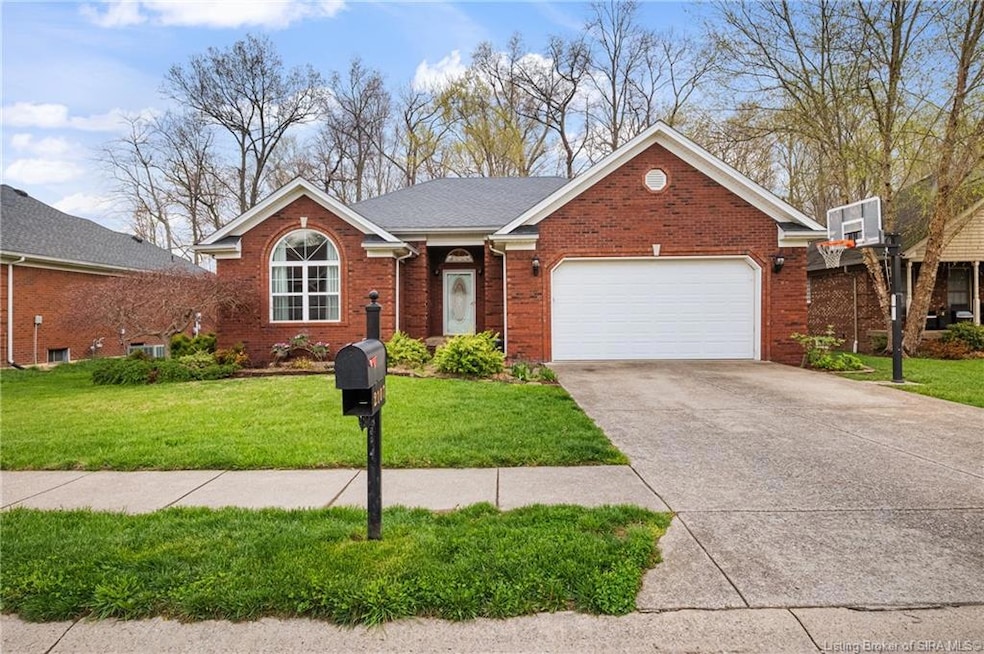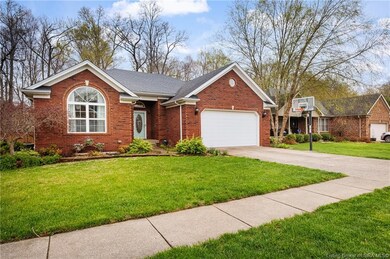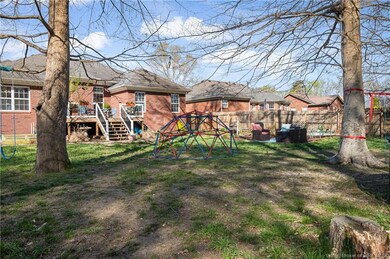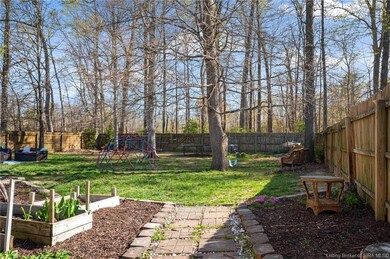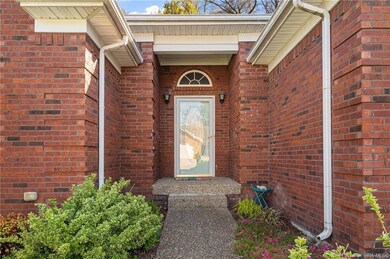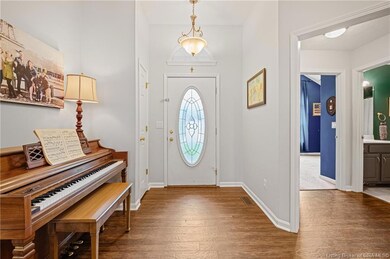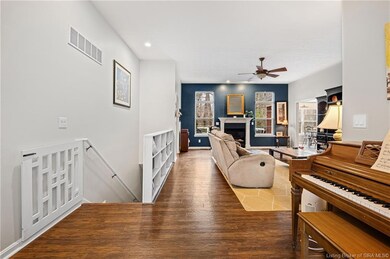
2107 Sterling Oaks Dr Sellersburg, IN 47172
Highlights
- Open Floorplan
- Park or Greenbelt View
- Fenced Yard
- Deck
- <<bathWSpaHydroMassageTubToken>>
- 2 Car Attached Garage
About This Home
As of July 2025***OPEN HOUSE SAT 5/24 FROM 2-4 PM*** Tucked into the highly desirable Sterling Oaks subdivision in Sellersburg, this all-brick gem offers the perfect blend of privacy, space, and comfort—inside and out. Let’s talk about the lot (because it’s kind of a big deal). This home sits on a tree-filled, fully fenced-in backyard that backs directly to the woods! It’s the kind of serene setting that makes you forget you’re just minutes from dining, shopping, and commuter routes. Inside, the layout is equally inviting. Step into a light-filled foyer and a large living room anchored by a cozy fireplace and windows that let natural light pour in. The kitchen is a chef’s delight—featuring a breakfast bar and eat-in dining space. The split-bedroom layout adds extra privacy, with the primary suite tucked away on its own wing. You’ll love the walk-in closet and the ensuite bath with a soaking tub perfect for unwinding. Two secondary bedrooms—one with a charming vaulted ceiling—offer plenty of space. Need even more room? The basement offers the best of both worlds: a finished area perfect for movie nights or hobbies, and an unfinished space for storage, a home gym, or your next DIY project. This home checks every box: a peaceful wooded lot, a functional and spacious layout, and a location that keeps you close to everything Sellersburg has to offer. Homes like this don’t come up often—schedule your showing today!
Home Details
Home Type
- Single Family
Est. Annual Taxes
- $3,288
Year Built
- Built in 2003
Lot Details
- 0.27 Acre Lot
- Fenced Yard
- Landscaped
HOA Fees
- $5 Monthly HOA Fees
Parking
- 2 Car Attached Garage
Home Design
- Poured Concrete
Interior Spaces
- 2,133 Sq Ft Home
- 1-Story Property
- Open Floorplan
- Ceiling Fan
- Gas Fireplace
- Entrance Foyer
- Family Room
- Park or Greenbelt Views
- Partially Finished Basement
- Natural lighting in basement
Kitchen
- Eat-In Kitchen
- Breakfast Bar
- Oven or Range
- <<microwave>>
- Dishwasher
Bedrooms and Bathrooms
- 3 Bedrooms
- Split Bedroom Floorplan
- Walk-In Closet
- 2 Full Bathrooms
- <<bathWSpaHydroMassageTubToken>>
Outdoor Features
- Deck
Utilities
- Forced Air Heating and Cooling System
- Natural Gas Water Heater
Listing and Financial Details
- Assessor Parcel Number 17000980430
Ownership History
Purchase Details
Home Financials for this Owner
Home Financials are based on the most recent Mortgage that was taken out on this home.Similar Homes in Sellersburg, IN
Home Values in the Area
Average Home Value in this Area
Purchase History
| Date | Type | Sale Price | Title Company |
|---|---|---|---|
| Deed | $205,000 | -- |
Property History
| Date | Event | Price | Change | Sq Ft Price |
|---|---|---|---|---|
| 07/11/2025 07/11/25 | Sold | $331,000 | -2.6% | $155 / Sq Ft |
| 05/28/2025 05/28/25 | Pending | -- | -- | -- |
| 05/23/2025 05/23/25 | For Sale | $339,900 | +65.8% | $159 / Sq Ft |
| 11/19/2014 11/19/14 | Sold | $205,000 | -2.3% | $96 / Sq Ft |
| 09/16/2014 09/16/14 | Pending | -- | -- | -- |
| 09/08/2014 09/08/14 | For Sale | $209,900 | -- | $98 / Sq Ft |
Tax History Compared to Growth
Tax History
| Year | Tax Paid | Tax Assessment Tax Assessment Total Assessment is a certain percentage of the fair market value that is determined by local assessors to be the total taxable value of land and additions on the property. | Land | Improvement |
|---|---|---|---|---|
| 2024 | $3,375 | $318,200 | $47,100 | $271,100 |
| 2023 | $3,375 | $326,600 | $47,100 | $279,500 |
| 2022 | $2,522 | $289,200 | $40,900 | $248,300 |
| 2021 | $2,336 | $261,200 | $40,900 | $220,300 |
| 2020 | $2,114 | $230,700 | $31,600 | $199,100 |
| 2019 | $1,967 | $209,000 | $31,600 | $177,400 |
| 2018 | $1,956 | $209,100 | $31,600 | $177,500 |
| 2017 | $1,908 | $200,400 | $31,600 | $168,800 |
| 2016 | $1,790 | $191,000 | $31,600 | $159,400 |
| 2014 | $1,956 | $187,100 | $31,600 | $155,500 |
| 2013 | -- | $183,700 | $31,600 | $152,100 |
Agents Affiliated with this Home
-
Hannah Paul

Seller's Agent in 2025
Hannah Paul
RE/MAX
(812) 406-9136
23 in this area
171 Total Sales
-
Karen Hall

Buyer's Agent in 2025
Karen Hall
RE/MAX
(502) 773-7566
6 in this area
98 Total Sales
-
Todd Paxton

Seller's Agent in 2014
Todd Paxton
Lopp Real Estate Brokers
(502) 208-8759
36 in this area
433 Total Sales
-
Troy Stiller

Buyer's Agent in 2014
Troy Stiller
Schuler Bauer Real Estate Services ERA Powered (N
(812) 987-6574
36 in this area
711 Total Sales
Map
Source: Southern Indiana REALTORS® Association
MLS Number: 202508205
APN: 10-17-14-700-159.000-031
- 1807 Sterling Oaks Dr
- 11407 Valley Forge Ct
- 11544 Independence Way
- 11534 Independence Way
- 8005-LOT 174 Palermo Trail
- 8007- LOT 173 Palermo Trail
- 1219 Sharp Ln
- 8502 Highway 111
- 12208 Covered Bridge Rd
- 12206 Bridgeway Ct
- 12007 Masters Point
- 12002 Masters Point
- 12002 Masters Pointe Point
- 4474- LOT 724 Venice Way
- 106 Patriot Loop
- 208 Jacob Ct
- 11018 Winged Foot Dr
- 114 E Saint Joe Rd
- 906 Glenwood Gardens Dr
- 6226 Hwy 111
