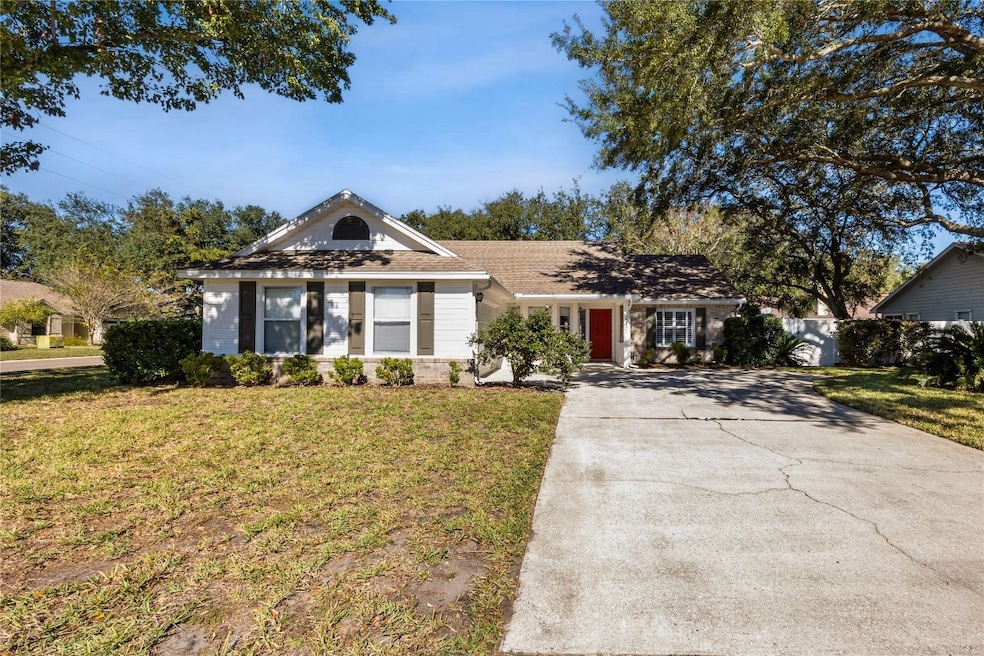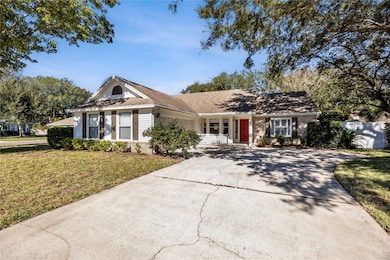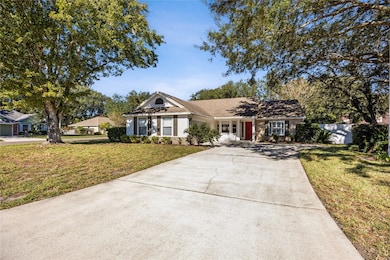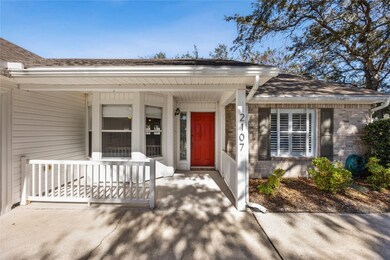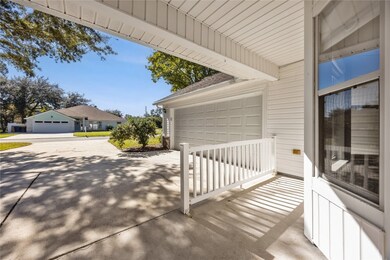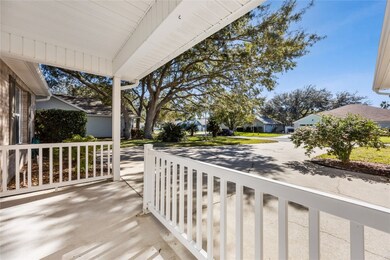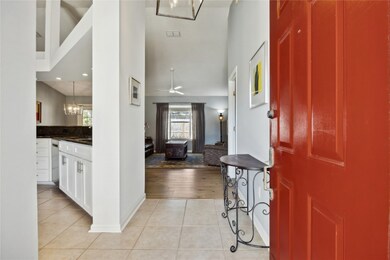2107 Whitfield Dr Fernandina Beach, FL 32034
Estimated payment $3,359/month
Highlights
- Vaulted Ceiling
- Plantation Shutters
- Soaking Tub
- Emma Love Hardee Elementary School Rated A-
- Rear Porch
- Cooling Available
About This Home
Welcome home to this charming Amelia Island retreat, ideally located just one mile from the Atlantic shoreline in one of the island’s most coveted communities—known for its friendly atmosphere and beloved neighborhood Halloween traditions. Nestled on a beautiful corner lot, this residence offers effortless coastal living with low-maintenance vinyl siding enhanced by elegant brick accents. Step inside to find gorgeous French oak wood floors flowing through the main living areas and into the primary suite, adding warmth and timeless style. The open floor plan creates an easy, connected feel between the great room, dining room, and kitchen—perfect for everyday living or hosting friends and family. The updated kitchen features shaker-style cabinetry, granite countertops, and a cozy built-in banquette nestled in a bay window—an inviting space for morning coffee or casual meals. Plantation shutters on most windows add classic charm and light control throughout. The fully remodeled primary bathroom is a true sanctuary, boasting a large walk-in shower with marble-look tile and heavy frameless glass enclosure, a relaxing soaking tub, and a modern double-sink vanity topped with marble. Outside, enjoy a fully fenced backyard, ideal for pets, play, or simply unwinding in the island breeze. A side-entry garage enhances curb appeal while providing easy access and additional storage. With its thoughtful upgrades, effortless style, and unbeatable location near Amelia Island’s pristine beaches, this home offers the perfect blend of comfort, convenience, and coastal charm. Roof was replaced in 2013, HVAC replaced in 2022 and water heater was replaced in 2020.
Listing Agent
KELLER WILLIAMS REALTY / FB OFFICE License #3279506 Listed on: 11/21/2025

Home Details
Home Type
- Single Family
Est. Annual Taxes
- $5,637
Year Built
- Built in 1994
Lot Details
- 8,416 Sq Ft Lot
- Lot Dimensions are 86'x99'
- Fenced
HOA Fees
- $11 Monthly HOA Fees
Parking
- 2 Car Garage
Home Design
- Frame Construction
- Shingle Roof
- Vinyl Siding
Interior Spaces
- 1,445 Sq Ft Home
- 1-Story Property
- Vaulted Ceiling
- Ceiling Fan
- Insulated Windows
- Plantation Shutters
- Drapes & Rods
- Blinds
- French Doors
Kitchen
- Stove
- Dishwasher
Bedrooms and Bathrooms
- 3 Bedrooms
- Split Bedroom Floorplan
- 2 Full Bathrooms
- Soaking Tub
Laundry
- Dryer
- Washer
Outdoor Features
- Patio
- Rear Porch
Utilities
- Cooling Available
- Central Heating
- Heat Pump System
Community Details
- Lakewood Subdivision
Listing and Financial Details
- Assessor Parcel Number 00-00-31-143C-0022-0000
Map
Home Values in the Area
Average Home Value in this Area
Tax History
| Year | Tax Paid | Tax Assessment Tax Assessment Total Assessment is a certain percentage of the fair market value that is determined by local assessors to be the total taxable value of land and additions on the property. | Land | Improvement |
|---|---|---|---|---|
| 2024 | $5,637 | $351,634 | -- | -- |
| 2023 | $5,637 | $341,392 | $130,000 | $211,392 |
| 2022 | $5,607 | $347,538 | $130,000 | $217,538 |
| 2021 | $2,476 | $172,523 | $0 | $0 |
| 2020 | $2,492 | $170,141 | $0 | $0 |
| 2019 | $2,550 | $166,316 | $0 | $0 |
| 2018 | $2,459 | $163,215 | $0 | $0 |
| 2017 | $2,355 | $159,858 | $0 | $0 |
| 2016 | $2,328 | $156,570 | $0 | $0 |
| 2015 | $2,342 | $155,482 | $0 | $0 |
| 2014 | $2,949 | $142,802 | $0 | $0 |
Property History
| Date | Event | Price | List to Sale | Price per Sq Ft | Prior Sale |
|---|---|---|---|---|---|
| 11/21/2025 11/21/25 | For Sale | $545,000 | +13.8% | $377 / Sq Ft | |
| 12/17/2023 12/17/23 | Off Market | $479,000 | -- | -- | |
| 11/15/2021 11/15/21 | Sold | $479,000 | 0.0% | $331 / Sq Ft | View Prior Sale |
| 10/10/2021 10/10/21 | Pending | -- | -- | -- | |
| 10/07/2021 10/07/21 | For Sale | $479,000 | +128.1% | $331 / Sq Ft | |
| 05/12/2014 05/12/14 | Sold | $210,000 | -4.5% | $145 / Sq Ft | View Prior Sale |
| 04/12/2014 04/12/14 | Pending | -- | -- | -- | |
| 03/07/2014 03/07/14 | For Sale | $219,900 | -- | $152 / Sq Ft |
Purchase History
| Date | Type | Sale Price | Title Company |
|---|---|---|---|
| Warranty Deed | $479,000 | Attorney | |
| Warranty Deed | $210,000 | Limestone Title & Escrow Llc | |
| Deed | $140,400 | First American Title Ins Co |
Mortgage History
| Date | Status | Loan Amount | Loan Type |
|---|---|---|---|
| Open | $332,500 | New Conventional | |
| Previous Owner | $168,000 | New Conventional | |
| Previous Owner | $80,000 | No Value Available |
Source: Amelia Island - Nassau County Association of REALTORS®
MLS Number: 113751
APN: 00-00-31-143C-0022-0000
- 2133 Taurus Ct
- 1984 Amelia Green
- 2564 Pirates Bay Dr
- 2138 Hibiscus Ct
- 2169 Hibiscus Ct
- 884 Robinhood Dr
- LOT 36 Pirates Bay Dr
- 2025 Ryan Rd
- 2270 Sadler Rd
- 2564 Forest Ridge Dr Unit P-4
- 1438 Holly Dr
- 2583 Forest Ridge Dr Unit 3
- 2625 Long Boat Dr
- 2328 Sadler Rd Unit 8F
- 2328 Sadler Rd Unit 5D
- 2328 Sadler Rd Unit 7F
- 2156 White Sands Way
- 2156 White Sands Way Unit 503
- 2563 Forest Ridge Dr Unit P3
- 2743 Forest Ridge Dr Unit I3
- 2142 Daylily Ln Unit 2142
- 2156 White Sands Way
- 2403 1st Ave
- 1990 S Fletcher Ave Unit 3
- 1990 S Fletcher Ave Unit 4
- 2826 Amelia Rd
- 3165 1st Ave Unit 13
- 1601 Nectarine St
- 1601 Nectarine St Unit F6
- 111 Vintage Way
- 123 W Hirth Rd
- 2413 Los Robles Dr
- 426 S Fletcher Ave Unit 201
- 514 S 4th St
- 514 S 4th St Unit A
- 57 S Fletcher Ave Unit A2
- 95044 Terri's Way
- 1503 Broome St
- 309 1/2 Centre St
- 338 Tarpon Ave
