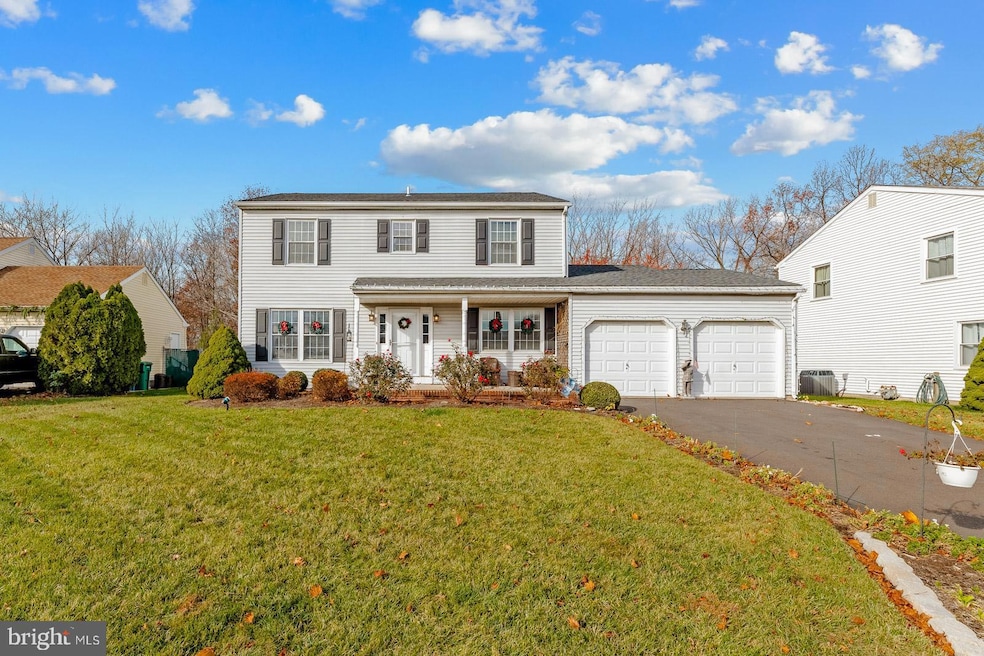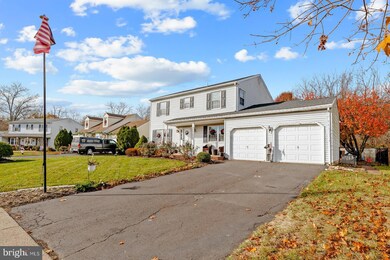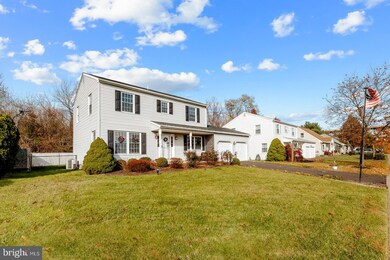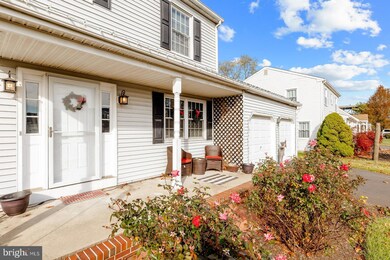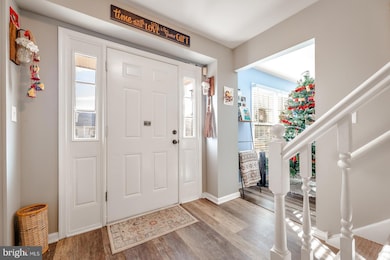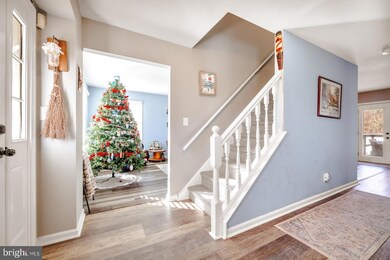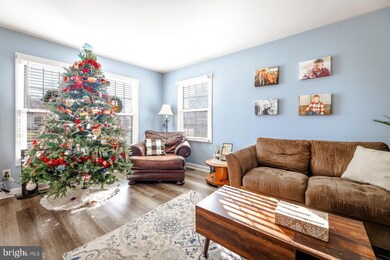
2107 Wood Ave Bristol, PA 19007
Bristol Township NeighborhoodHighlights
- Gourmet Kitchen
- Deck
- Family Room Off Kitchen
- Colonial Architecture
- No HOA
- Porch
About This Home
As of February 2025Welcome to 2107 Wood Avenue – A Beautifully Updated 4-Bedroom Home in Landreth Manor.
Nestled on a quiet cul-de-sac street in the highly desirable Landreth Manor neighborhood, this stunning 4-bedroom, 2.5-bathroom home offers a perfect blend of modern updates and comfortable living. With 1,820 square feet of thoughtfully designed space, every corner of this home feels inviting and functional.
As you enter, you are greeted by a spacious foyer leading into a formal living room and dining room. The updated kitchen is a true highlight, featuring granite countertops, ample cabinet space, and a cozy breakfast area. The kitchen flows seamlessly into a large family room, providing the perfect space for relaxing and entertaining. A convenient half-bathroom and a laundry room adjacent to the two-car garage complete the main level.
The fully finished basement is a standout feature of this home, boasting a stylish bar ideal for entertaining guests or enjoying a quiet evening with family.
Upstairs, you'll find four spacious bedrooms, including a master suite with a private full bathroom. The updated main bathroom serves the other bedrooms, adding a touch of luxury.
Throughout the home, newer luxury vinyl plank flooring enhances the main living areas with durability, warmth, and style.
Step outside to a private fenced backyard and deck, providing an ideal setting for outdoor dining, barbecues, or simply relaxing. The home's charming curb appeal and quiet cul-de-sac location with minimal traffic make it a peaceful retreat.
This home offers the perfect combination of space, modern updates, and location. Don’t miss the opportunity to make 2107 Wood Avenue your new home!
Last Agent to Sell the Property
Keller Williams Real Estate Tri-County License #2192489 Listed on: 11/30/2024

Home Details
Home Type
- Single Family
Est. Annual Taxes
- $7,332
Year Built
- Built in 1988
Lot Details
- Lot Dimensions are 70.00 x 100.00
- Property is zoned R2
Parking
- 2 Car Attached Garage
- 2 Driveway Spaces
- Front Facing Garage
Home Design
- Colonial Architecture
- Frame Construction
- Architectural Shingle Roof
- Concrete Perimeter Foundation
Interior Spaces
- 1,820 Sq Ft Home
- Property has 2 Levels
- Bar
- Ceiling Fan
- Family Room Off Kitchen
- Laundry on main level
- Finished Basement
Kitchen
- Gourmet Kitchen
- <<builtInRangeToken>>
- <<builtInMicrowave>>
- Dishwasher
- Disposal
Flooring
- Carpet
- Luxury Vinyl Plank Tile
Bedrooms and Bathrooms
- 4 Bedrooms
- <<tubWithShowerToken>>
- Walk-in Shower
Accessible Home Design
- Doors are 32 inches wide or more
Outdoor Features
- Deck
- Porch
Utilities
- Forced Air Heating and Cooling System
- 200+ Amp Service
- Natural Gas Water Heater
- Municipal Trash
Community Details
- No Home Owners Association
- Landreth Manor Subdivision
Listing and Financial Details
- Tax Lot 002-010
- Assessor Parcel Number 05-077-002-010
Ownership History
Purchase Details
Home Financials for this Owner
Home Financials are based on the most recent Mortgage that was taken out on this home.Purchase Details
Home Financials for this Owner
Home Financials are based on the most recent Mortgage that was taken out on this home.Purchase Details
Home Financials for this Owner
Home Financials are based on the most recent Mortgage that was taken out on this home.Purchase Details
Home Financials for this Owner
Home Financials are based on the most recent Mortgage that was taken out on this home.Purchase Details
Home Financials for this Owner
Home Financials are based on the most recent Mortgage that was taken out on this home.Purchase Details
Similar Homes in Bristol, PA
Home Values in the Area
Average Home Value in this Area
Purchase History
| Date | Type | Sale Price | Title Company |
|---|---|---|---|
| Deed | $480,000 | None Listed On Document | |
| Interfamily Deed Transfer | -- | National Abstract Agency Inc | |
| Deed | $283,500 | Huntingdon Abstract Llc | |
| Deed | $172,700 | None Available | |
| Deed | $174,900 | -- | |
| Deed | $147,500 | -- |
Mortgage History
| Date | Status | Loan Amount | Loan Type |
|---|---|---|---|
| Open | $384,000 | New Conventional | |
| Previous Owner | $40,000 | New Conventional | |
| Previous Owner | $275,000 | New Conventional | |
| Previous Owner | $275,000 | New Conventional | |
| Previous Owner | $275,000 | New Conventional | |
| Previous Owner | $274,995 | New Conventional | |
| Previous Owner | $301,700 | Credit Line Revolving | |
| Previous Owner | $30,000 | Unknown | |
| Previous Owner | $138,150 | No Value Available |
Property History
| Date | Event | Price | Change | Sq Ft Price |
|---|---|---|---|---|
| 02/07/2025 02/07/25 | Sold | $480,000 | 0.0% | $264 / Sq Ft |
| 12/24/2024 12/24/24 | Price Changed | $480,000 | -4.0% | $264 / Sq Ft |
| 11/30/2024 11/30/24 | For Sale | $499,900 | -- | $275 / Sq Ft |
Tax History Compared to Growth
Tax History
| Year | Tax Paid | Tax Assessment Tax Assessment Total Assessment is a certain percentage of the fair market value that is determined by local assessors to be the total taxable value of land and additions on the property. | Land | Improvement |
|---|---|---|---|---|
| 2024 | $7,387 | $27,200 | $4,040 | $23,160 |
| 2023 | $7,332 | $27,200 | $4,040 | $23,160 |
| 2022 | $7,332 | $27,200 | $4,040 | $23,160 |
| 2021 | $7,332 | $27,200 | $4,040 | $23,160 |
| 2020 | $7,332 | $27,200 | $4,040 | $23,160 |
| 2019 | $7,305 | $27,200 | $4,040 | $23,160 |
| 2018 | $7,188 | $27,200 | $4,040 | $23,160 |
| 2017 | $7,078 | $27,200 | $4,040 | $23,160 |
| 2016 | $7,078 | $27,200 | $4,040 | $23,160 |
| 2015 | $5,489 | $27,200 | $4,040 | $23,160 |
| 2014 | $5,489 | $27,200 | $4,040 | $23,160 |
Agents Affiliated with this Home
-
Richard Lesinski

Seller's Agent in 2025
Richard Lesinski
Keller Williams Real Estate Tri-County
(267) 449-3193
1 in this area
114 Total Sales
-
Thomas Toole III

Buyer's Agent in 2025
Thomas Toole III
RE/MAX
(484) 297-9703
1 in this area
1,890 Total Sales
-
Lilly Markman

Buyer Co-Listing Agent in 2025
Lilly Markman
RE/MAX
(610) 348-7988
1 in this area
8 Total Sales
Map
Source: Bright MLS
MLS Number: PABU2084096
APN: 05-077-002-010
- 6717 Radcliffe St
- 314 Railroad Ave
- 2218 Trenton Ave
- 321 Taft St
- 253 Roosevelt St
- 5 Green Ln
- 1201 Pacific Ave
- 257 Cleveland St
- 1228 Pacific Ave
- 7105 N Radcliffe St
- 5723 Atkins Ave
- 1621 Farragut Ave
- 16434 River View Cir
- 16444 River View Cir
- 16352 River View Cir
- 16422 River View Cir
- 16223 River View Cir
- 16333 River View Cir
- 16221 River View Cir
- 16423 River View Cir
