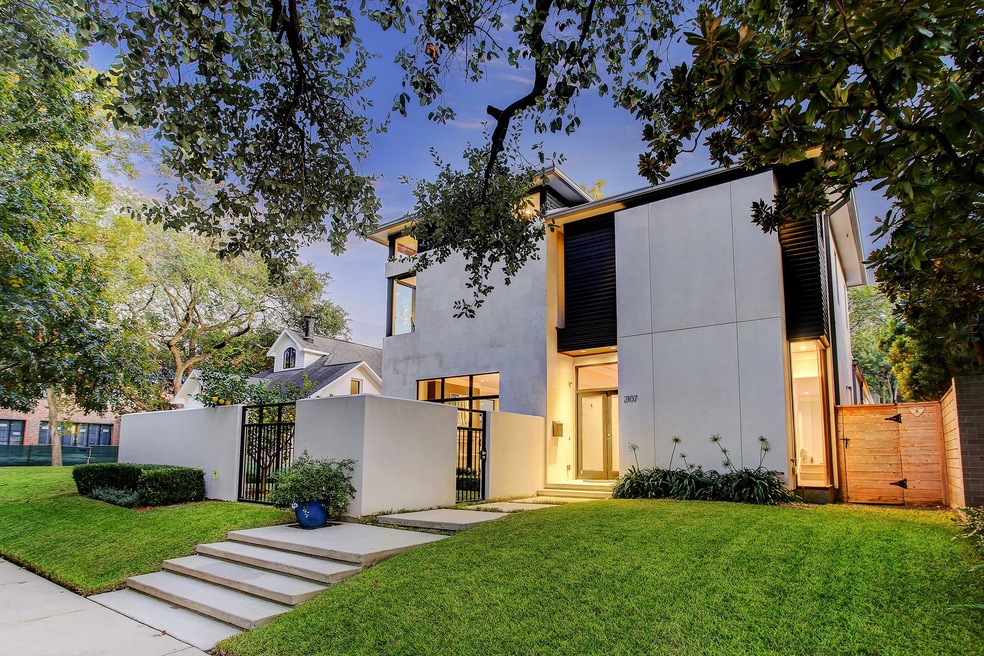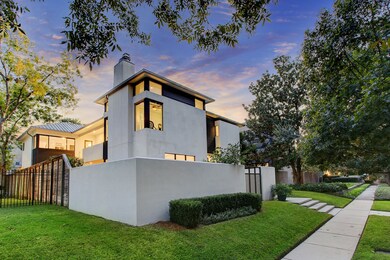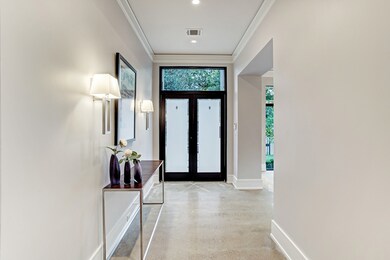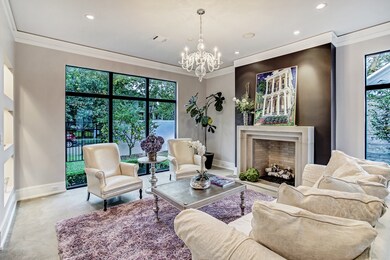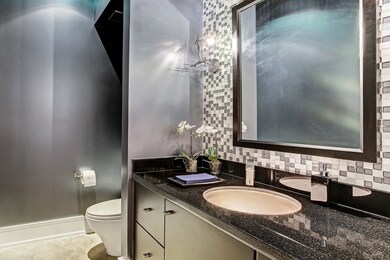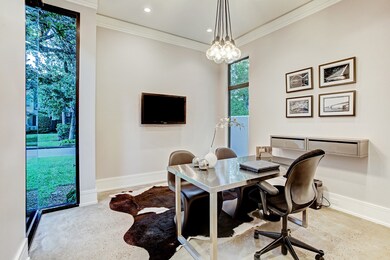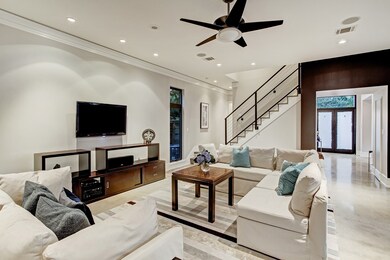
2107 Wroxton Rd Houston, TX 77005
University Place NeighborhoodHighlights
- Tennis Courts
- Dual Staircase
- Contemporary Architecture
- Poe Elementary School Rated A-
- Deck
- Adjacent to Greenbelt
About This Home
As of December 2020An exceptional custom home designed by Kurt Aichler and built by Cooper Welch. Walking into the home, you gauge a sense of serenity and calm with high ceilings and abundance of natural light creating a truly open environment. Beautifully scaled rooms, with gorgeous outside loggia and large enough yard for a pool. The kitchen is designed for those who love to cook and entertain with Wolf/Subzero appliances, two dishwashers, two sinks, large island and plenty of astute storage. The primary suite is large in scale with its own fireplace and lots of custom details and large closet. Each bedroom is En'suite. The home furnishes two staircases, one in the back coming in from the garage which leads to the second floor area that can be closed off with a pocket door should you wish to create a separate living space. The second floor has gorgeous wood floors throughout with exception to the wet areas which are tile. The home is situated on 55x120 lot w/three car garage entrance from the alley.
Last Agent to Sell the Property
Martha Turner Sotheby's International Realty License #0410693 Listed on: 11/05/2020

Home Details
Home Type
- Single Family
Est. Annual Taxes
- $40,672
Year Built
- Built in 2010
Lot Details
- 6,600 Sq Ft Lot
- Lot Dimensions are 55x120
- Adjacent to Greenbelt
- North Facing Home
- Back Yard Fenced
- Sprinkler System
Parking
- 3 Car Attached Garage
- Garage Door Opener
Home Design
- Contemporary Architecture
- Pillar, Post or Pier Foundation
- Slab Foundation
- Aluminum Roof
- Wood Siding
- Aluminum Siding
- Stone Siding
- Stucco
Interior Spaces
- 4,641 Sq Ft Home
- 2-Story Property
- Wet Bar
- Dual Staircase
- Wired For Sound
- Crown Molding
- High Ceiling
- Ceiling Fan
- 2 Fireplaces
- Wood Burning Fireplace
- Gas Log Fireplace
- Window Treatments
- Insulated Doors
- Formal Entry
- Living Room
- Dining Room
- Game Room
- Utility Room
- Washer and Gas Dryer Hookup
Kitchen
- Breakfast Bar
- Walk-In Pantry
- Double Convection Oven
- Gas Cooktop
- Microwave
- Dishwasher
- Kitchen Island
- Granite Countertops
- Pots and Pans Drawers
- Self-Closing Drawers and Cabinet Doors
- Disposal
Flooring
- Wood
- Concrete
- Tile
Bedrooms and Bathrooms
- 4 Bedrooms
- Dual Sinks
Home Security
- Security System Owned
- Fire and Smoke Detector
Eco-Friendly Details
- Energy-Efficient Windows with Low Emissivity
- Energy-Efficient Exposure or Shade
- Energy-Efficient Insulation
- Energy-Efficient Doors
- Energy-Efficient Thermostat
Outdoor Features
- Tennis Courts
- Balcony
- Deck
- Covered patio or porch
Schools
- Poe Elementary School
- Lanier Middle School
- Lamar High School
Utilities
- Forced Air Zoned Heating and Cooling System
- Heating System Uses Gas
- Programmable Thermostat
- Tankless Water Heater
Community Details
- Built by Cooper Welch
- Southampton Subdivision
Listing and Financial Details
- Exclusions: Wind Spinner Potted Plants Garage Shelving
Ownership History
Purchase Details
Home Financials for this Owner
Home Financials are based on the most recent Mortgage that was taken out on this home.Purchase Details
Home Financials for this Owner
Home Financials are based on the most recent Mortgage that was taken out on this home.Similar Homes in the area
Home Values in the Area
Average Home Value in this Area
Purchase History
| Date | Type | Sale Price | Title Company |
|---|---|---|---|
| Warranty Deed | -- | None Available | |
| Warranty Deed | -- | First American Title |
Mortgage History
| Date | Status | Loan Amount | Loan Type |
|---|---|---|---|
| Open | $1,200,000 | New Conventional | |
| Previous Owner | $1,000,000 | Adjustable Rate Mortgage/ARM | |
| Previous Owner | $417,000 | New Conventional | |
| Previous Owner | $800,000 | Construction | |
| Previous Owner | $417,000 | Purchase Money Mortgage |
Property History
| Date | Event | Price | Change | Sq Ft Price |
|---|---|---|---|---|
| 07/06/2025 07/06/25 | Price Changed | $2,445,000 | -2.0% | $538 / Sq Ft |
| 06/16/2025 06/16/25 | Price Changed | $2,495,000 | -3.9% | $549 / Sq Ft |
| 05/15/2025 05/15/25 | Price Changed | $2,595,000 | -3.7% | $571 / Sq Ft |
| 04/16/2025 04/16/25 | Price Changed | $2,695,000 | -3.6% | $593 / Sq Ft |
| 03/07/2025 03/07/25 | For Sale | $2,795,000 | +29.4% | $615 / Sq Ft |
| 12/17/2020 12/17/20 | Sold | -- | -- | -- |
| 11/17/2020 11/17/20 | Pending | -- | -- | -- |
| 11/04/2020 11/04/20 | For Sale | $2,160,000 | -- | $465 / Sq Ft |
Tax History Compared to Growth
Tax History
| Year | Tax Paid | Tax Assessment Tax Assessment Total Assessment is a certain percentage of the fair market value that is determined by local assessors to be the total taxable value of land and additions on the property. | Land | Improvement |
|---|---|---|---|---|
| 2024 | $31,090 | $1,905,926 | $945,000 | $960,926 |
| 2023 | $31,090 | $1,948,820 | $945,000 | $1,003,820 |
| 2022 | $39,869 | $1,810,671 | $945,000 | $865,671 |
| 2021 | $42,759 | $1,834,627 | $850,500 | $984,127 |
| 2020 | $38,488 | $1,589,353 | $819,000 | $770,353 |
| 2019 | $42,500 | $1,679,566 | $724,500 | $955,066 |
| 2018 | $36,559 | $1,811,878 | $724,500 | $1,087,378 |
| 2017 | $43,765 | $1,811,878 | $724,500 | $1,087,378 |
| 2016 | $39,787 | $1,811,878 | $724,500 | $1,087,378 |
| 2015 | $26,703 | $1,811,878 | $724,500 | $1,087,378 |
| 2014 | $26,703 | $1,440,948 | $585,900 | $855,048 |
Agents Affiliated with this Home
-
Garett Longwell
G
Seller's Agent in 2025
Garett Longwell
Garett Longwell, Broker
(713) 446-7653
1 in this area
8 Total Sales
-
Marc Allen Ziegler
M
Seller's Agent in 2020
Marc Allen Ziegler
Martha Turner Sotheby's International Realty
(281) 236-6131
8 in this area
66 Total Sales
Map
Source: Houston Association of REALTORS®
MLS Number: 49638313
APN: 0540990000011
- 2021 Albans Rd
- 2039 South Blvd
- 5220 Hazard St
- 2215 Albans Rd
- 2129 Quenby St
- 2135 Quenby St
- 2110 Tangley St
- 2218 Bartlett St
- 2247 Bartlett St
- 2216 Tangley St
- 2127 Milford St
- 2324 Albans Rd
- 2224 North Blvd
- 2248 Robinhood St
- 2332 Wroxton Rd
- 2244 North Blvd
- 2337 Wroxton Rd
- 2101 Banks St
- 2037 Banks St
- 1928 Milford St
