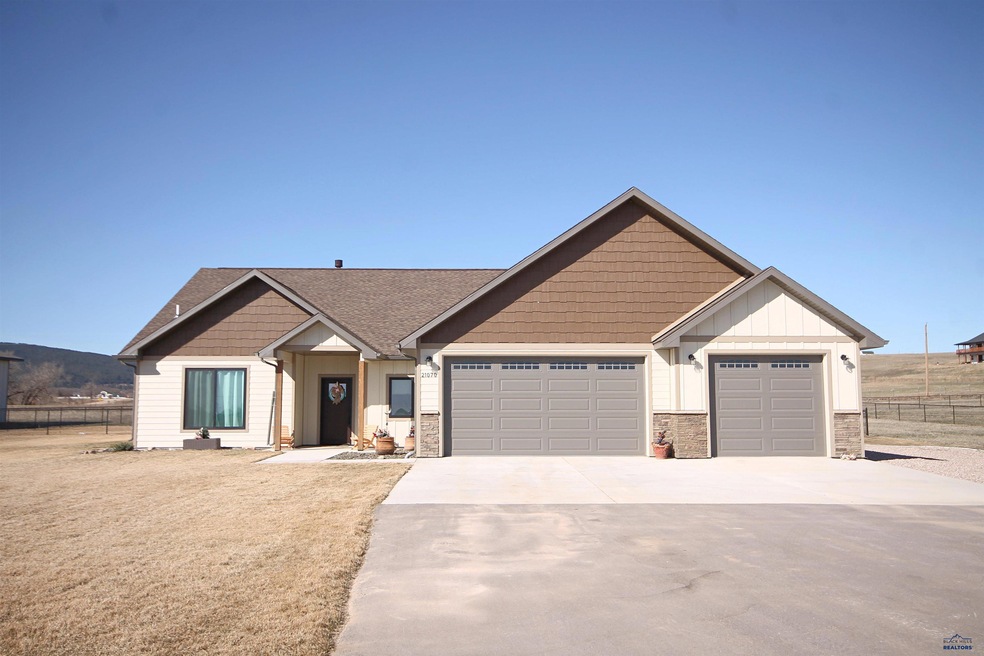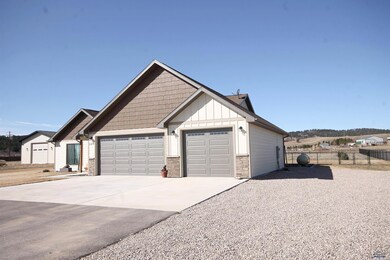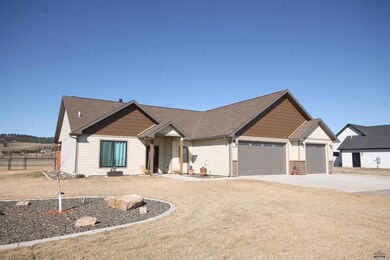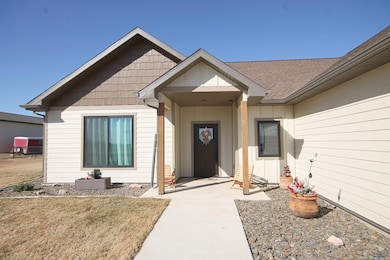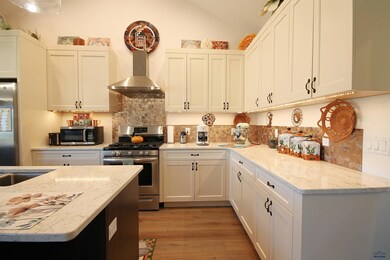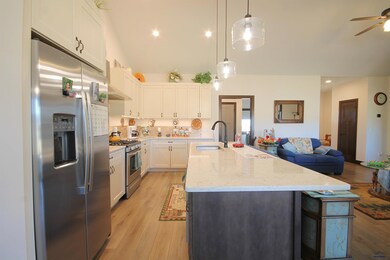
21070 Blair Ranch Rd Unit Loop Sturgis, SD 57785
Estimated payment $3,540/month
Highlights
- View of Hills
- Ranch Style House
- Walk-In Closet
- Vaulted Ceiling
- 3 Car Attached Garage
- Bathtub with Shower
About This Home
Nestled on a 1-acre lot just east of I-90 Exit 37, this home offers a prime location for commuters. The exterior showcases board and batten siding, decorative shakes in the gables, and stone accents. The black Anderson windows are elegantly trimmed, enhancing the modern curb appeal. The meticulously landscaped yard features sod, a sprinkler system, curbing, and slate rock. A coated chain-link fence encloses the rear yard, providing stunning views of the Black Hills. The yard extends beyond the west fence avoiding the utility easement. Step inside the welcoming entrance that has space for a bench and a convenient coat closet. The open-concept living area boasts vaulted ceilings and luxury vinyl flooring throughout. A striking gas fireplace with an aged metal facade and wooden mantle serves as the focal point of the great room.
Home Details
Home Type
- Single Family
Est. Annual Taxes
- $4,689
Year Built
- Built in 2023
Lot Details
- 1 Acre Lot
- Back Yard Fenced
- Chain Link Fence
- Sprinkler System
HOA Fees
- $30 Monthly HOA Fees
Home Design
- Ranch Style House
- Slab Foundation
- Frame Construction
- Composition Roof
- Stone Veneer
- Hardboard
Interior Spaces
- 1,667 Sq Ft Home
- Vaulted Ceiling
- Ceiling Fan
- Gas Fireplace
- Window Treatments
- Views of Hills
- Laundry on main level
Kitchen
- Gas Oven or Range
- Dishwasher
- Disposal
Flooring
- Carpet
- Tile
- Vinyl
Bedrooms and Bathrooms
- 3 Bedrooms
- En-Suite Bathroom
- Walk-In Closet
- 2 Full Bathrooms
- Bathtub with Shower
- Shower Only
Parking
- 3 Car Attached Garage
- Heated Garage
- Garage Door Opener
Outdoor Features
- Patio
Utilities
- Forced Air Heating and Cooling System
- Heating System Uses Propane
- Propane
- Cable TV Available
Community Details
- Association fees include road maintenance, snow removal
- Pleasant Valley Subdivision
Map
Home Values in the Area
Average Home Value in this Area
Property History
| Date | Event | Price | Change | Sq Ft Price |
|---|---|---|---|---|
| 03/18/2025 03/18/25 | For Sale | $559,900 | -- | $336 / Sq Ft |
Similar Homes in Sturgis, SD
Source: Black Hills Association of REALTORS®
MLS Number: 172797
- Lot 20 Blk 2 Other
- 21070 Blair Ranch Rd Unit Loop
- Lot 8 Blk 1 Other
- Lot 8 Block 1 Blair Ranch Rd
- Lot 26 Blk 2 Other
- Lot 21 Block 2 Blair Ranch Rd
- Lot 19 Block 2 Blair Ranch Rd
- Lot 25 Block 2 Blair Ranch Rd
- Lot 6 Block 2 Blair Ranch Rd
- Lot 10 Block 3 Blair Ranch Rd
- Lot 9 Block 1 Blair Ranch Rd
- Lot 18 Block 2 Blair Ranch Rd
- Lot 10 Block 2 Blair Ranch Rd
- Lot 4 Block 4 Blair Ranch Rd
- Lot 16 Block 2 Blair Ranch Rd
- Lot 22 Block 2 Blair Ranch Rd
- Lot 4 Blair Ranch Loop
- Lot 21 Block 2 Pleasant Valley Rd
- Lot 14 Block 1 Blair Ranch Rd
- Lot 13 Block 2 Blair Ranch Rd
