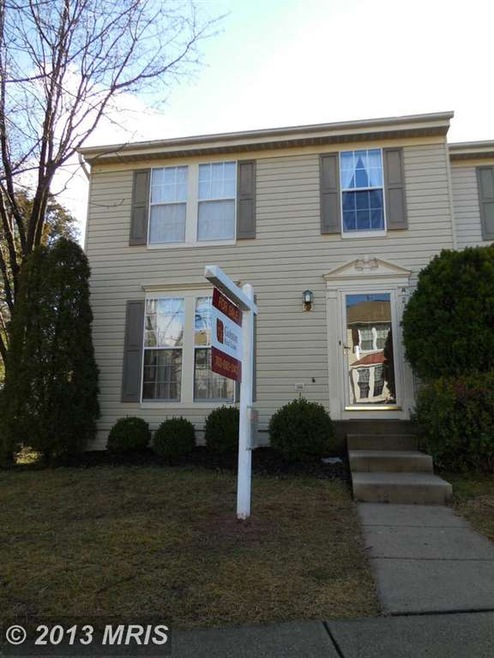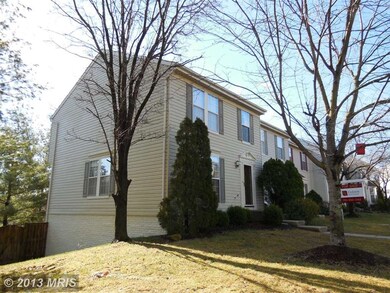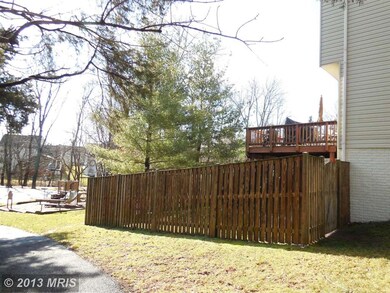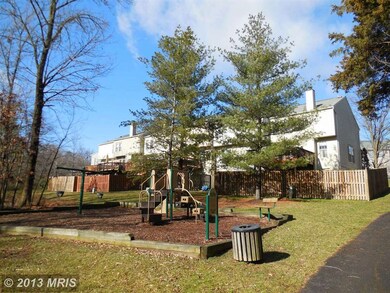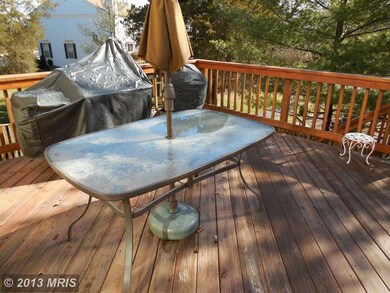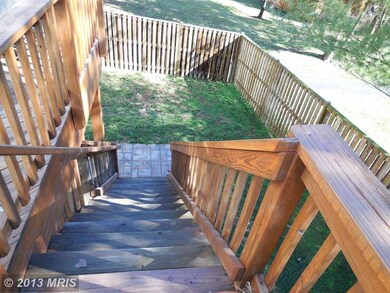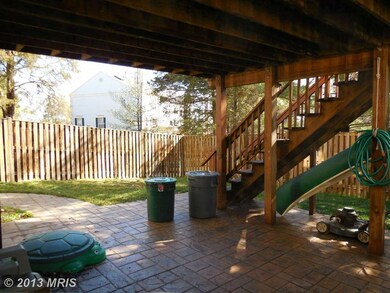21074 Cornerpost Square Ashburn, VA 20147
Highlights
- Private Pool
- Colonial Architecture
- Deck
- Cedar Lane Elementary School Rated A
- Clubhouse
- Wooded Lot
About This Home
As of May 2025Don't miss out on this end unit in Ashburn Farm. Gourmet kitchen; refrigerator w/icemaker, center island breakfast bar, pantry, ample cabinet space, hardwood floors. Gleaming hardwoods on main level and stairs going to upper bedrooms. Ceramic tile in Mba and updated powder room. The llvl walks out to a private lot backs to trees and tot-lot! This home is a great find backing to trees and tot-lot!
Last Buyer's Agent
Berkshire Hathaway HomeServices PenFed Realty License #0225199559

Townhouse Details
Home Type
- Townhome
Est. Annual Taxes
- $3,433
Year Built
- Built in 1992
Lot Details
- 3,049 Sq Ft Lot
- Backs To Open Common Area
- 1 Common Wall
- Property is Fully Fenced
- Board Fence
- Wooded Lot
- Backs to Trees or Woods
- Property is in very good condition
HOA Fees
- $77 Monthly HOA Fees
Parking
- On-Street Parking
Home Design
- Colonial Architecture
- Asphalt Roof
- Vinyl Siding
Interior Spaces
- Property has 3 Levels
- Chair Railings
- Crown Molding
- Fireplace With Glass Doors
- Screen For Fireplace
- Window Treatments
- Combination Dining and Living Room
- Wood Flooring
- Monitored
Kitchen
- Eat-In Country Kitchen
- Breakfast Area or Nook
- Gas Oven or Range
- Self-Cleaning Oven
- Stove
- Microwave
- Ice Maker
- Dishwasher
- Kitchen Island
- Disposal
Bedrooms and Bathrooms
- 3 Bedrooms
- En-Suite Bathroom
- 6 Bathrooms
Laundry
- Dryer
- Washer
Finished Basement
- Walk-Out Basement
- Basement Fills Entire Space Under The House
- Rear Basement Entry
Outdoor Features
- Private Pool
- Deck
- Patio
Utilities
- Forced Air Heating and Cooling System
- Vented Exhaust Fan
- Natural Gas Water Heater
- Fiber Optics Available
- Cable TV Available
Listing and Financial Details
- Tax Lot 12
- Assessor Parcel Number 117280118000
Community Details
Overview
- Association fees include insurance, pool(s), road maintenance, snow removal
- Ashburn Farm Subdivision
Amenities
- Common Area
- Clubhouse
- Community Center
Recreation
- Tennis Courts
- Soccer Field
- Community Basketball Court
- Volleyball Courts
- Community Playground
- Community Pool
- Jogging Path
- Bike Trail
Ownership History
Purchase Details
Home Financials for this Owner
Home Financials are based on the most recent Mortgage that was taken out on this home.Purchase Details
Home Financials for this Owner
Home Financials are based on the most recent Mortgage that was taken out on this home.Purchase Details
Home Financials for this Owner
Home Financials are based on the most recent Mortgage that was taken out on this home.Purchase Details
Home Financials for this Owner
Home Financials are based on the most recent Mortgage that was taken out on this home.Purchase Details
Home Financials for this Owner
Home Financials are based on the most recent Mortgage that was taken out on this home.Map
Home Values in the Area
Average Home Value in this Area
Purchase History
| Date | Type | Sale Price | Title Company |
|---|---|---|---|
| Deed | $610,000 | First American Title | |
| Warranty Deed | $390,000 | National Settlement Services | |
| Warranty Deed | $345,000 | -- | |
| Deed | $258,900 | -- | |
| Deed | $199,900 | -- |
Mortgage History
| Date | Status | Loan Amount | Loan Type |
|---|---|---|---|
| Open | $488,000 | New Conventional | |
| Previous Owner | $386,360 | Stand Alone Refi Refinance Of Original Loan | |
| Previous Owner | $399,360 | VA | |
| Previous Owner | $260,000 | New Conventional | |
| Previous Owner | $245,600 | New Conventional | |
| Previous Owner | $251,100 | New Conventional | |
| Previous Owner | $163,098 | No Value Available |
Property History
| Date | Event | Price | Change | Sq Ft Price |
|---|---|---|---|---|
| 05/23/2025 05/23/25 | Sold | $635,000 | -2.3% | $317 / Sq Ft |
| 04/26/2025 04/26/25 | Pending | -- | -- | -- |
| 04/14/2025 04/14/25 | For Sale | $649,900 | +6.5% | $324 / Sq Ft |
| 03/21/2022 03/21/22 | Sold | $610,000 | +19.8% | $327 / Sq Ft |
| 03/05/2022 03/05/22 | Pending | -- | -- | -- |
| 03/03/2022 03/03/22 | For Sale | $509,000 | +30.5% | $273 / Sq Ft |
| 04/13/2018 04/13/18 | Sold | $390,000 | 0.0% | $209 / Sq Ft |
| 03/02/2018 03/02/18 | Pending | -- | -- | -- |
| 02/25/2018 02/25/18 | For Sale | $389,900 | +13.0% | $209 / Sq Ft |
| 09/26/2013 09/26/13 | Sold | $345,000 | 0.0% | $185 / Sq Ft |
| 08/09/2013 08/09/13 | Pending | -- | -- | -- |
| 08/03/2013 08/03/13 | For Sale | $345,000 | -- | $185 / Sq Ft |
Tax History
| Year | Tax Paid | Tax Assessment Tax Assessment Total Assessment is a certain percentage of the fair market value that is determined by local assessors to be the total taxable value of land and additions on the property. | Land | Improvement |
|---|---|---|---|---|
| 2024 | $4,602 | $532,070 | $188,500 | $343,570 |
| 2023 | $4,373 | $499,780 | $188,500 | $311,280 |
| 2022 | $4,035 | $453,340 | $168,500 | $284,840 |
| 2021 | $4,093 | $417,620 | $158,500 | $259,120 |
| 2020 | $4,021 | $388,460 | $128,500 | $259,960 |
| 2019 | $3,797 | $363,330 | $128,500 | $234,830 |
| 2018 | $3,804 | $350,630 | $128,500 | $222,130 |
| 2017 | $3,797 | $337,530 | $128,500 | $209,030 |
| 2016 | $3,795 | $331,420 | $0 | $0 |
| 2015 | $3,691 | $196,730 | $0 | $196,730 |
| 2014 | $3,662 | $188,550 | $0 | $188,550 |
Source: Bright MLS
MLS Number: 1003655932
APN: 117-28-0118
- 21008 Strawrick Terrace
- 21019 Strawrick Terrace
- 43384 Livery Square
- 21019 Timber Ridge Terrace Unit 102
- 20985 Timber Ridge Terrace Unit 303
- 20957 Timber Ridge Terrace Unit 302
- 20963 Timber Ridge Terrace Unit 302
- 20960 Timber Ridge Terrace Unit 301
- 43183 Glenelder Terrace
- 43602 Blacksmith Square
- 20910 Pioneer Ridge Terrace
- 43174 Gatwick Square
- 43241 Bent Twig Terrace
- 21029 Starflower Way
- 43533 Golden Meadow Cir
- 43118 Forest Edge Square
- 43120 Forest Edge Square
- 43261 Chokeberry Square
- 43311 Chokeberry Square
- 43769 Timberbrooke Place
