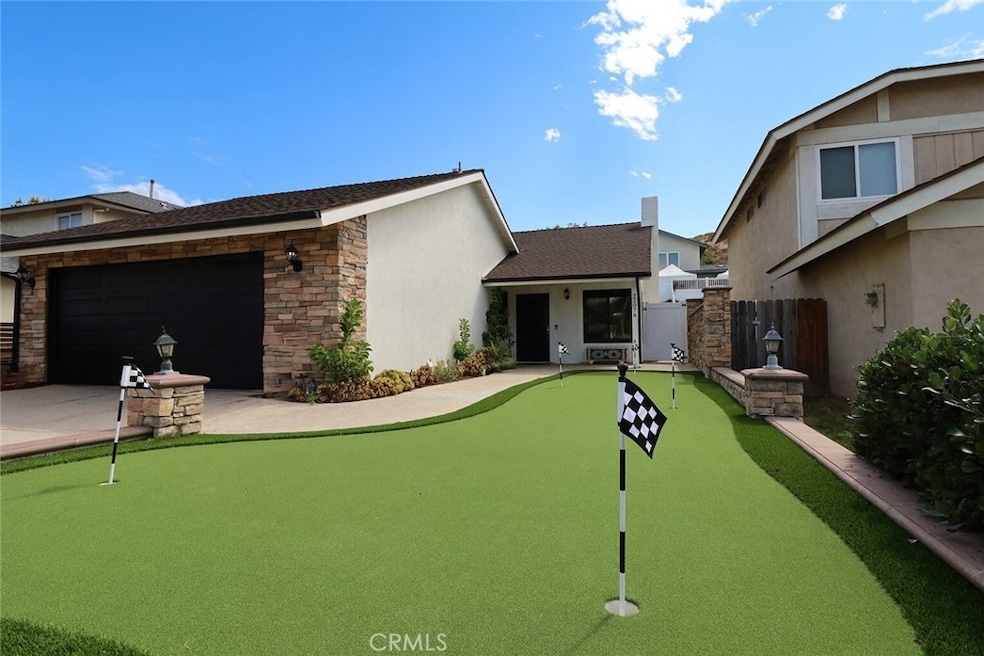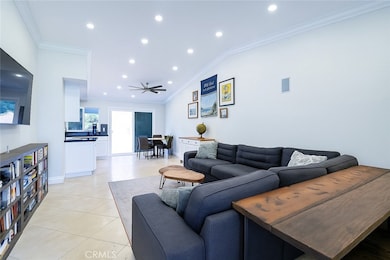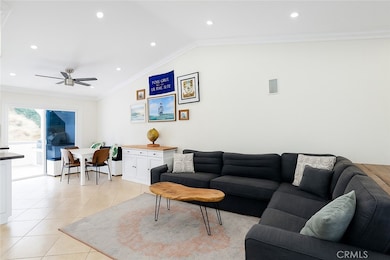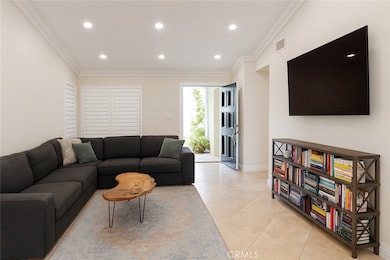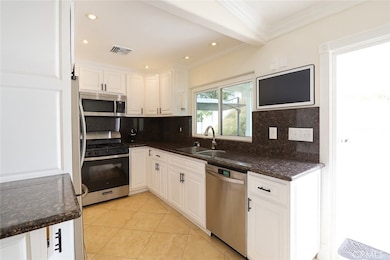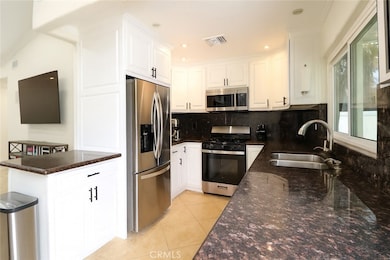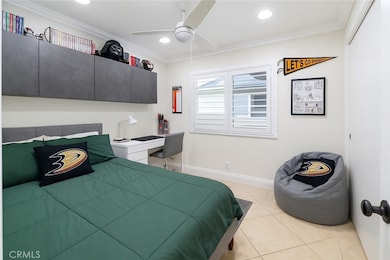21076 Cranbridge Dr Lake Forest, CA 92630
Estimated payment $6,192/month
Highlights
- Open Floorplan
- Main Floor Bedroom
- Granite Countertops
- Lake Forest Elementary School Rated A-
- High Ceiling
- No HOA
About This Home
Welcome to 21076 Cranbridge, a beautifully upgraded single-story gem nestled in the heart of Lake Forest! This immaculate home has just undergone a series of extensive renovations, inside and out, offering the perfect blend of modern comfort and timeless curb appeal. Step into a freshly painted interior & exterior that boasts an open-concept layout with an abundance of natural light, complemented by recessed LED lighting and neutral tones that create a bright and inviting atmosphere. The spacious living area flows effortlessly into the dining space and kitchen, making it ideal for entertaining family and friends. Enjoy peace of mind and year-round comfort with a brand-new A/C unit and furnace, providing energy-efficient climate control for Southern California's changing seasons. The recent upgrades don’t stop there — the front and back yards have been completely remodeled, offering a resort-style outdoor experience. From the sleek custom hardscaping to the manicured landscaping and synthetic turf putting green, no detail has been overlooked. The backyard also features a covered patio with recessed lighting, built-in ceiling fan, and mounted outdoor TV, perfect for hosting summer BBQs or enjoying evening sunsets. The front yard welcomes you with fresh landscaping, and upgraded exterior finishes that offer exceptional curb appeal. Whether you’re relaxing in your outdoor retreat or entertaining guests, this home is turn-key and ready to impress. Located in a quiet, family-friendly neighborhood with easy access to parks, shopping, restaurants, and award-winning schools, this home is a rare opportunity to enjoy the best of Lake Forest living without lifting a finger. Don’t miss your chance to own this stylish, move-in ready home with all the major upgrades already completed. Schedule your private showing today and discover the exceptional lifestyle waiting for you at 21076 Cranbridge! THIS IS WHAT YOU CALL A TURN KEY HOME!
Listing Agent
City Light Realty Brokerage Phone: 714-272-3551 License #01845322 Listed on: 10/01/2025
Home Details
Home Type
- Single Family
Year Built
- Built in 1980
Lot Details
- 4,500 Sq Ft Lot
- Back and Front Yard
Parking
- 2 Car Attached Garage
- Parking Available
- Driveway
Home Design
- Entry on the 1st floor
Interior Spaces
- 1,164 Sq Ft Home
- 1-Story Property
- Open Floorplan
- High Ceiling
- Ceiling Fan
- Recessed Lighting
- Entryway
- Family Room Off Kitchen
Kitchen
- Open to Family Room
- Eat-In Kitchen
- Gas Range
- Dishwasher
- Granite Countertops
- Disposal
Bedrooms and Bathrooms
- 4 Main Level Bedrooms
- 2 Full Bathrooms
- Bathtub with Shower
Laundry
- Laundry Room
- Laundry in Garage
Schools
- Trabucco Hills High School
Additional Features
- Covered Patio or Porch
- Forced Air Heating and Cooling System
Community Details
- No Home Owners Association
- Wind Rows Subdivision
Listing and Financial Details
- Tax Lot 46
- Tax Tract Number 9850
- Assessor Parcel Number 83743314
- $21 per year additional tax assessments
Map
Home Values in the Area
Average Home Value in this Area
Tax History
| Year | Tax Paid | Tax Assessment Tax Assessment Total Assessment is a certain percentage of the fair market value that is determined by local assessors to be the total taxable value of land and additions on the property. | Land | Improvement |
|---|---|---|---|---|
| 2025 | $9,376 | $928,200 | $805,170 | $123,030 |
| 2024 | $9,376 | $910,000 | $789,382 | $120,618 |
| 2023 | $5,233 | $516,125 | $393,564 | $122,561 |
| 2022 | $5,139 | $506,005 | $385,847 | $120,158 |
| 2021 | $5,035 | $496,084 | $378,282 | $117,802 |
| 2020 | $4,990 | $490,998 | $374,403 | $116,595 |
| 2019 | $4,889 | $481,371 | $367,062 | $114,309 |
| 2018 | $4,796 | $471,933 | $359,865 | $112,068 |
| 2017 | $4,699 | $462,680 | $352,809 | $109,871 |
| 2016 | $4,620 | $453,608 | $345,891 | $107,717 |
| 2015 | $4,564 | $446,795 | $340,696 | $106,099 |
| 2014 | $4,463 | $438,043 | $334,022 | $104,021 |
Property History
| Date | Event | Price | List to Sale | Price per Sq Ft | Prior Sale |
|---|---|---|---|---|---|
| 12/08/2025 12/08/25 | Price Changed | $1,045,000 | -12.6% | $898 / Sq Ft | |
| 12/05/2025 12/05/25 | Price Changed | $1,195,000 | +9.1% | $1,027 / Sq Ft | |
| 10/01/2025 10/01/25 | For Sale | $1,095,000 | +20.3% | $941 / Sq Ft | |
| 09/15/2023 09/15/23 | Sold | $910,000 | 0.0% | $782 / Sq Ft | View Prior Sale |
| 08/30/2023 08/30/23 | Pending | -- | -- | -- | |
| 08/17/2023 08/17/23 | Off Market | $910,000 | -- | -- | |
| 08/10/2023 08/10/23 | For Sale | $899,900 | -- | $773 / Sq Ft |
Purchase History
| Date | Type | Sale Price | Title Company |
|---|---|---|---|
| Grant Deed | $910,000 | Ticor Title | |
| Interfamily Deed Transfer | -- | Fidelity Natl Title Irvine | |
| Grant Deed | $416,000 | Fidelity Natl Title Irvine | |
| Grant Deed | $609,000 | Fidelity National Title | |
| Grant Deed | $228,000 | Chicago Title Co | |
| Grant Deed | $175,000 | Fidelity National Title Ins |
Mortgage History
| Date | Status | Loan Amount | Loan Type |
|---|---|---|---|
| Open | $893,517 | FHA | |
| Previous Owner | $332,800 | New Conventional | |
| Previous Owner | $487,200 | Balloon | |
| Previous Owner | $182,400 | No Value Available | |
| Previous Owner | $166,250 | No Value Available | |
| Closed | $45,600 | No Value Available |
Source: California Regional Multiple Listing Service (CRMLS)
MLS Number: PW25227528
APN: 837-433-14
- 27191 Valleymont Rd
- 21036 Kensington Ln
- 21511 Aguilar
- 21091 Redwood Ln
- 27423 Padilla
- 20702 El Toro Rd Unit 271
- 20702 El Toro Rd Unit 90
- 20702 El Toro Rd Unit 325
- 20702 El Toro Rd
- 20702 El Toro Rd Unit 379
- 20702 El Toro Rd Unit 312
- 27651 White Fir Ln
- 21146 Sunny Ridge
- 21175 Tangerine Unit 119
- 27873 Auburn Unit 99
- 21441 Montbury Dr
- 26474 Sagewood Unit 14
- 115 Mesa Verde Ln
- 215 Bryce Run
- 27906 Amber Unit 231
- 27546 Genil
- 20702 El Toro Rd Unit 239
- 20702 El Toro Rd Unit 2
- 20702 El Toro Rd Unit 240
- 27805 Jade Unit 30
- 21032 Primrose Ln
- 27806 Violet Unit 134
- 20041 Osterman Rd
- 26571 Normandale Dr
- 20700-20702 El Toro Rd
- 21011 Osterman Rd
- 21622 Marguerite Pkwy
- 21822 Jinetes
- 21681 Cabrosa
- 308 Pinnacle Dr
- 191 California Ct
- 20251 Lake Forest Dr
- 26356 Vintage Woods Rd
- 202 California Ct
- 181 California Ct
