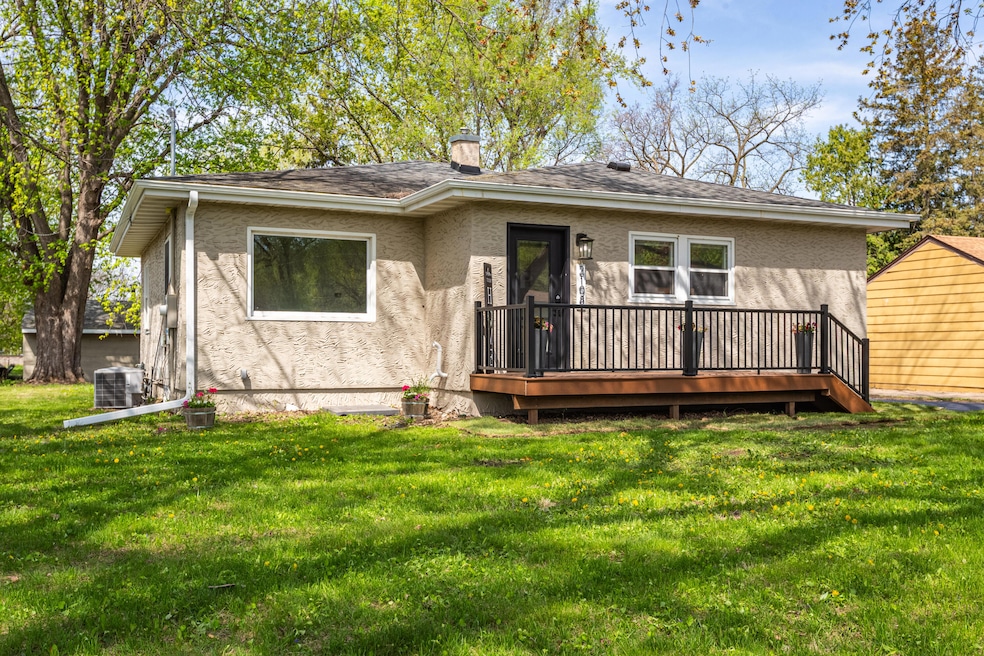
2108 29th St S La Crosse, WI 54601
Highlights
- Ranch Style House
- Kitchen Island
- Forced Air Heating and Cooling System
- 2 Car Detached Garage
About This Home
As of June 2025MUST SEE! Don't miss this beautifully remodeled 3-bedroom, 3-bath, 2,200 sq ft home conveniently located on a spacious 0.40-acre lot on La Crosse's south side. Step into the stunning new kitchen featuring custom Amish-crafted cabinets, quartz countertops, a movable island, and brand-new LG appliances. The updated primary suite offers a private bathroom and two large closets for plenty of storage. Enjoy peace of mind with new Andersen windows, doors, and flooring throughout. The newly finished lower level adds a huge bedroom, full bathroom, and bonus living space. Additional upgrades include a new furnace in 2024, front and side Trex composite decks, a refinished blacktop driveway, and a refreshed 2.5-car garage with new doors and openers. This home is move-in ready and sure to impress
Last Agent to Sell the Property
Castle Realty, LLC License #93496-94 Listed on: 05/08/2025
Home Details
Home Type
- Single Family
Est. Annual Taxes
- $3,566
Lot Details
- 0.4 Acre Lot
Parking
- 2 Car Detached Garage
- Driveway
Home Design
- Ranch Style House
- Stucco Exterior
Interior Spaces
- Finished Basement
- Basement Fills Entire Space Under The House
Kitchen
- Oven
- Range
- Microwave
- Dishwasher
- Kitchen Island
Bedrooms and Bathrooms
- 3 Bedrooms
- 3 Full Bathrooms
Laundry
- Dryer
- Washer
Utilities
- Forced Air Heating and Cooling System
- Heating System Uses Natural Gas
Listing and Financial Details
- Exclusions: Sellers personal property
- Assessor Parcel Number 017050137070
Ownership History
Purchase Details
Home Financials for this Owner
Home Financials are based on the most recent Mortgage that was taken out on this home.Purchase Details
Similar Homes in La Crosse, WI
Home Values in the Area
Average Home Value in this Area
Purchase History
| Date | Type | Sale Price | Title Company |
|---|---|---|---|
| Guardian Deed | $85,000 | None Listed On Document | |
| Interfamily Deed Transfer | -- | None Available |
Property History
| Date | Event | Price | Change | Sq Ft Price |
|---|---|---|---|---|
| 06/20/2025 06/20/25 | Sold | $314,900 | 0.0% | $138 / Sq Ft |
| 05/15/2025 05/15/25 | Pending | -- | -- | -- |
| 05/08/2025 05/08/25 | For Sale | $314,900 | +270.5% | $138 / Sq Ft |
| 10/11/2024 10/11/24 | Sold | $85,000 | -22.7% | $79 / Sq Ft |
| 08/16/2024 08/16/24 | For Sale | $110,000 | -- | $102 / Sq Ft |
Tax History Compared to Growth
Tax History
| Year | Tax Paid | Tax Assessment Tax Assessment Total Assessment is a certain percentage of the fair market value that is determined by local assessors to be the total taxable value of land and additions on the property. | Land | Improvement |
|---|---|---|---|---|
| 2024 | $3,577 | $172,800 | $30,600 | $142,200 |
| 2023 | $3,230 | $172,800 | $30,600 | $142,200 |
| 2022 | $3,104 | $172,800 | $30,600 | $142,200 |
| 2021 | $3,369 | $142,300 | $30,600 | $111,700 |
| 2020 | $3,399 | $142,300 | $30,600 | $111,700 |
| 2019 | $3,355 | $142,300 | $30,600 | $111,700 |
| 2018 | $3,149 | $117,200 | $25,700 | $91,500 |
| 2017 | $3,198 | $117,200 | $25,700 | $91,500 |
| 2016 | $3,410 | $117,200 | $25,700 | $91,500 |
| 2015 | $3,530 | $117,200 | $25,700 | $91,500 |
| 2014 | $3,511 | $117,200 | $25,700 | $91,500 |
| 2013 | $3,632 | $117,200 | $25,700 | $91,500 |
Agents Affiliated with this Home
-
Aaron Bartsch

Seller's Agent in 2025
Aaron Bartsch
Castle Realty, LLC
(507) 272-9645
42 Total Sales
-
Alan Iverson

Seller's Agent in 2024
Alan Iverson
Castle Realty, LLC
(608) 386-6483
995 Total Sales
Map
Source: Metro MLS
MLS Number: 1916963
APN: 017-050137-070
- 2914 E Fairchild St
- 2921 Glendale Ave
- 3055 State Rd
- 1808 31st St S
- 2126 Sunrise Dr
- 3104 Mac Harley Ln
- 2424 Glendale Ave
- 2602 26th St S
- 2525 Losey Blvd S
- 1906 22nd St S
- 1402 31st Place S
- 2814 27th St S
- 2218 Denton St
- 1255 Seiler Ln
- 2204 Park Ave
- 2922 31st St S
- 2101 Redfield St
- 1003 25th St S
- N2023 Joy Ln
- 1915 Denton St
