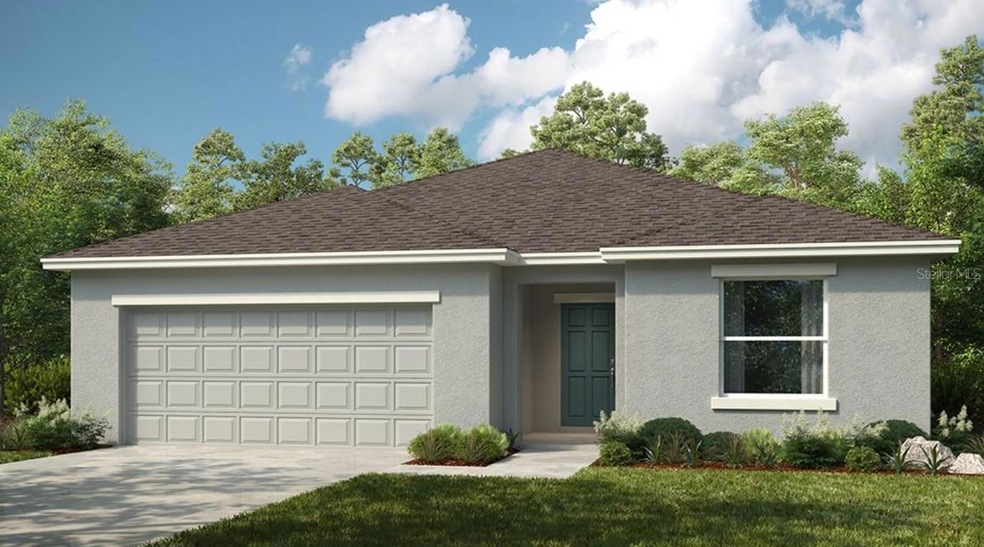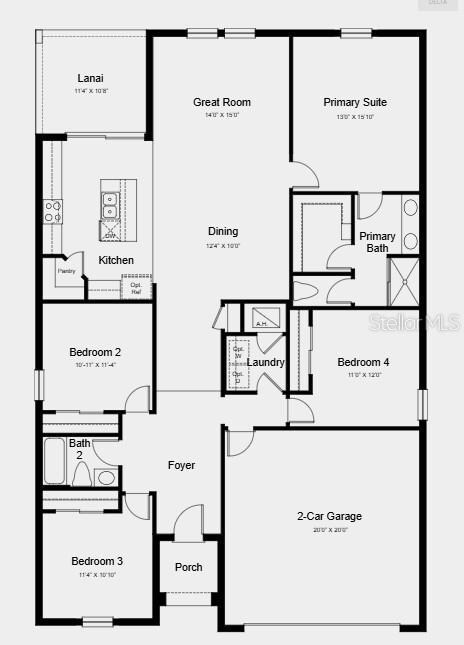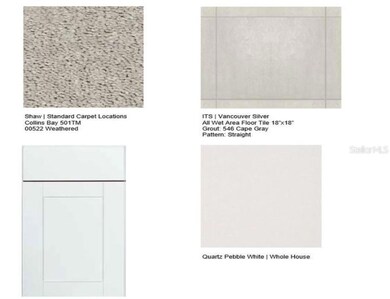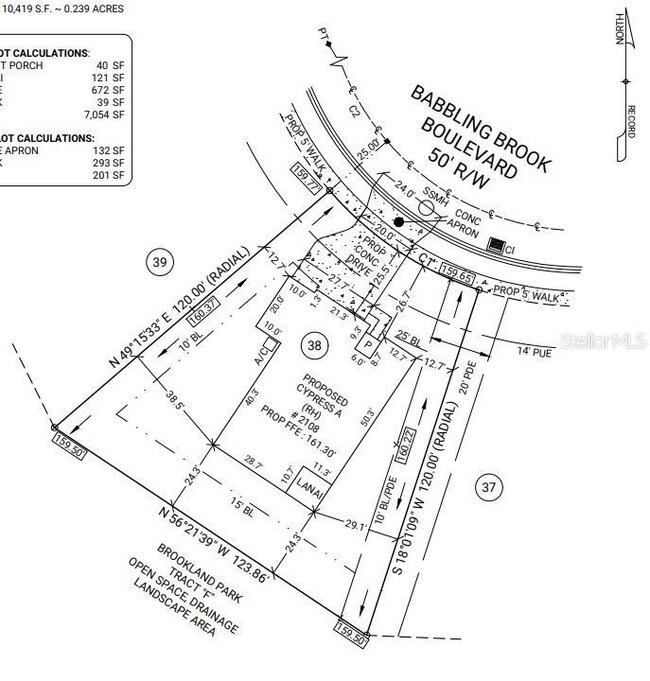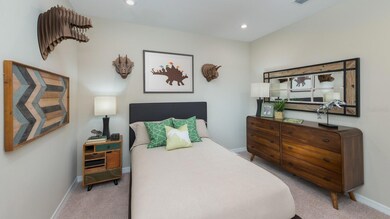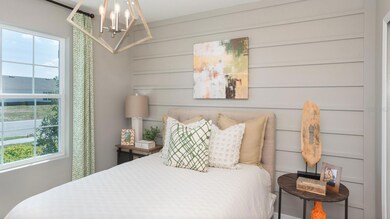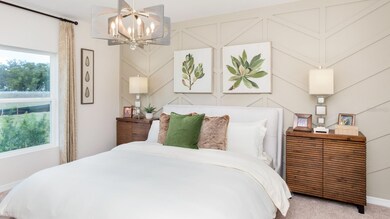2108 Babbling Brook Blvd Auburndale, FL 33823
Estimated payment $2,093/month
Highlights
- Home Under Construction
- Traditional Architecture
- Community Pool
- Open Floorplan
- Great Room
- Oversized Lot
About This Home
Under Construction. What’s Special: 3-Car Garage | Backs to Open Space | Best Seller. New Construction - February Completion! Built by Taylor Morrison, America's Most Trusted Homebuilder. Welcome to The Cypress at 2108 Babbling Brook Boulevard in Brookland Park. This charming single-story Cypress plan blends smart design with stylish comfort. Step into 1,848 square feet of open-concept living, where the gathering room, dining area, and spacious kitchen with a center island flow together beautifully, creating a welcoming and airy atmosphere. You’ll find four bedrooms and two bathrooms thoughtfully arranged for privacy and ease. The primary suite is tucked at the back of the home and features a dual sink vanity, walk-in closet, shower, and private water closet. Three additional bedrooms are located near the front, just off the foyer—perfect for guests, family, or a home office. A three-car garage option is available in Brookland Park, offering extra space for storage or hobbies. Additional Highlights Include: Covered Lanai. Photos are for Representative Purposes Only. MLS#TB8436369
Listing Agent
TAYLOR MORRISON REALTY OF FL Brokerage Phone: 941-504-6056 License #3601813 Listed on: 10/09/2025
Home Details
Home Type
- Single Family
Est. Annual Taxes
- $884
Year Built
- Home Under Construction
Lot Details
- 10,419 Sq Ft Lot
- Northeast Facing Home
- Oversized Lot
- Irrigation Equipment
HOA Fees
- $107 Monthly HOA Fees
Parking
- 2 Car Attached Garage
- Garage Door Opener
- Driveway
Home Design
- Home is estimated to be completed on 2/28/26
- Traditional Architecture
- Slab Foundation
- Shingle Roof
- Block Exterior
- Stucco
Interior Spaces
- 1,848 Sq Ft Home
- Open Floorplan
- Window Treatments
- Sliding Doors
- Great Room
- Dining Room
- Inside Utility
Kitchen
- Range
- Recirculated Exhaust Fan
- Microwave
- Dishwasher
- Disposal
Flooring
- Carpet
- Tile
Bedrooms and Bathrooms
- 4 Bedrooms
- Split Bedroom Floorplan
- 2 Full Bathrooms
Laundry
- Laundry Room
- Dryer
- Washer
Schools
- Walter Caldwell Elementary School
- Stambaugh Middle School
- Auburndale High School
Utilities
- Central Heating and Cooling System
- Underground Utilities
- Electric Water Heater
- High Speed Internet
- Cable TV Available
Listing and Financial Details
- Home warranty included in the sale of the property
- Visit Down Payment Resource Website
- Tax Lot 38
- Assessor Parcel Number 25-28-01-307626-0003680
Community Details
Overview
- Association fees include pool
- Castle Reina Bravo Association, Phone Number (754) 732-4382
- Built by Taylor Morrison
- Brookland Park Subdivision, Cypress Floorplan
- Community features wheelchair access
Amenities
- Community Mailbox
Recreation
- Community Playground
- Community Pool
Map
Home Values in the Area
Average Home Value in this Area
Tax History
| Year | Tax Paid | Tax Assessment Tax Assessment Total Assessment is a certain percentage of the fair market value that is determined by local assessors to be the total taxable value of land and additions on the property. | Land | Improvement |
|---|---|---|---|---|
| 2025 | $884 | $54,000 | $54,000 | -- |
| 2024 | -- | $54,000 | $54,000 | -- |
| 2023 | -- | $52,000 | $52,000 | -- |
Property History
| Date | Event | Price | List to Sale | Price per Sq Ft | Prior Sale |
|---|---|---|---|---|---|
| 11/13/2025 11/13/25 | Sold | $361,999 | 0.0% | $196 / Sq Ft | View Prior Sale |
| 11/10/2025 11/10/25 | Off Market | $361,999 | -- | -- | |
| 10/23/2025 10/23/25 | Price Changed | $361,999 | +4.0% | $196 / Sq Ft | |
| 10/10/2025 10/10/25 | For Sale | $347,999 | -- | $188 / Sq Ft |
Purchase History
| Date | Type | Sale Price | Title Company |
|---|---|---|---|
| Special Warranty Deed | $1,774,224 | None Listed On Document |
Source: Stellar MLS
MLS Number: TB8436369
APN: 25-28-01-307626-000380
- 2104 Babbling Brook Blvd
- 2116 Babbling Brook Blvd
- 2099 Babbling Brook Blvd
- 440 Burnham Cir
- 452 Burnham Cir
- 2124 Babbling Brook Blvd
- 2091 Babbling Brook Blvd
- 2128 Babbling Brook Blvd
- 2132 Babbling Brook Blvd
- 2140 Babbling Brook Blvd
- 2148 Babbling Brook Blvd
- 2068 Babbling Brook Blvd
- 2426 Slippery Rock St
- 2422 Slippery Rock St
- 2431 Slippery Rock St
- Cypress Plan at Brookland Park
- Ambrosia Plan at Brookland Park
- Grenada Plan at Brookland Park
- Magnolia Plan at Brookland Park
- Hickory Plan at Brookland Park
