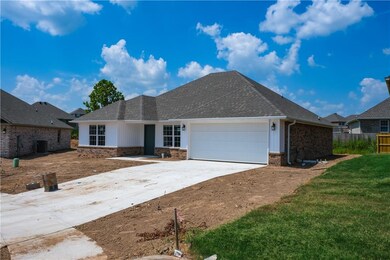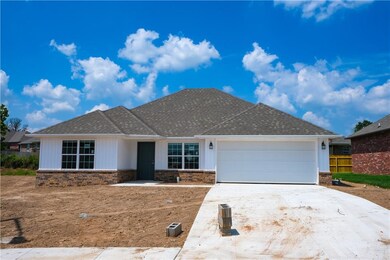
2108 Carlisle St Gentry, AR 72734
Highlights
- New Construction
- Granite Countertops
- 2 Car Attached Garage
- Attic
- Covered patio or porch
- Eat-In Kitchen
About This Home
As of May 2025This 4 bedroom, 2 bathroom home boasts 1,634 sq ft 4BR/2BA split floor plan. Beautiful dark stained cabinetry and flooring provide a sense of elegant living throughout the home. Attached 2-car garage and ample closet space in each room. These homes include: granite countertops, Full Blinds, Stainless steel appliances: Refrigerator, Range, Dishwasher, Microwave.
Last Agent to Sell the Property
Elevation Real Estate and Management License #EB00079804 Listed on: 08/03/2021
Home Details
Home Type
- Single Family
Est. Annual Taxes
- $280
Year Built
- Built in 2021 | New Construction
Lot Details
- 7,841 Sq Ft Lot
- Privacy Fence
- Wood Fence
- Back Yard Fenced
HOA Fees
- $13 Monthly HOA Fees
Home Design
- Slab Foundation
- Shingle Roof
- Architectural Shingle Roof
- Vinyl Siding
Interior Spaces
- 1,634 Sq Ft Home
- 1-Story Property
- Ceiling Fan
- Blinds
- Fire and Smoke Detector
- Washer and Dryer Hookup
- Attic
Kitchen
- Eat-In Kitchen
- Electric Oven
- Electric Range
- Microwave
- Dishwasher
- Granite Countertops
- Disposal
Flooring
- Brick
- Vinyl
Bedrooms and Bathrooms
- 4 Bedrooms
- Split Bedroom Floorplan
- Walk-In Closet
- 2 Full Bathrooms
Parking
- 2 Car Attached Garage
- Garage Door Opener
Utilities
- Central Heating and Cooling System
- Electric Water Heater
- Cable TV Available
Additional Features
- Covered patio or porch
- City Lot
Community Details
- Association fees include management
- Sunset Ridge Association, Phone Number (479) 715-8045
- Sunset Ridge Sub Ph 3 Gentry Subdivision
Listing and Financial Details
- Tax Lot 137
Ownership History
Purchase Details
Home Financials for this Owner
Home Financials are based on the most recent Mortgage that was taken out on this home.Purchase Details
Home Financials for this Owner
Home Financials are based on the most recent Mortgage that was taken out on this home.Similar Homes in Gentry, AR
Home Values in the Area
Average Home Value in this Area
Purchase History
| Date | Type | Sale Price | Title Company |
|---|---|---|---|
| Warranty Deed | $265,000 | None Listed On Document | |
| Warranty Deed | $236,900 | City Title & Closing Llc |
Mortgage History
| Date | Status | Loan Amount | Loan Type |
|---|---|---|---|
| Open | $260,482 | New Conventional | |
| Previous Owner | $232,608 | FHA |
Property History
| Date | Event | Price | Change | Sq Ft Price |
|---|---|---|---|---|
| 05/30/2025 05/30/25 | Sold | $265,000 | -1.8% | $162 / Sq Ft |
| 04/30/2025 04/30/25 | Pending | -- | -- | -- |
| 04/24/2025 04/24/25 | For Sale | $269,900 | +13.9% | $165 / Sq Ft |
| 10/14/2021 10/14/21 | Sold | $236,900 | 0.0% | $145 / Sq Ft |
| 09/14/2021 09/14/21 | Pending | -- | -- | -- |
| 08/03/2021 08/03/21 | For Sale | $236,900 | -- | $145 / Sq Ft |
Tax History Compared to Growth
Tax History
| Year | Tax Paid | Tax Assessment Tax Assessment Total Assessment is a certain percentage of the fair market value that is determined by local assessors to be the total taxable value of land and additions on the property. | Land | Improvement |
|---|---|---|---|---|
| 2024 | $2,214 | $50,283 | $8,400 | $41,883 |
| 2023 | $2,109 | $38,134 | $6,000 | $32,134 |
| 2022 | $1,848 | $38,134 | $6,000 | $32,134 |
| 2021 | $349 | $6,000 | $6,000 | $0 |
| 2020 | $280 | $4,800 | $4,800 | $0 |
Agents Affiliated with this Home
-
Glenda Dozier

Seller's Agent in 2025
Glenda Dozier
Century 21 Lyons & Associates
(479) 525-2100
5 in this area
91 Total Sales
-
Nicole Brecheen
N
Buyer's Agent in 2025
Nicole Brecheen
Smith and Associates Real Estate Services
(479) 737-4075
1 in this area
10 Total Sales
-
Leah Childress

Seller's Agent in 2021
Leah Childress
Elevation Real Estate and Management
(479) 466-2029
191 in this area
482 Total Sales
Map
Source: Northwest Arkansas Board of REALTORS®
MLS Number: 1193333
APN: 10-07127-000
- 708 Vista St
- 2004 Applewood St
- 1001 Rachel St
- 2124 Nalani Cir
- 1008 Vista St
- 705 Saddlebrook St
- 2013 Misti Woods St
- 2121 Brown Bear Ln
- 2201 Brown Bear Ln
- 18983 Old Springtown Rd
- 19161 Old Springtown Rd
- 00 Highway 12
- 1508 Taylor Orchard Rd
- 19407 & 19403 Dawn Hill Rd E
- . Clyde Edwards Rd
- 1392 E Crawford St
- 0 Clyde Edwards Rd
- 387 N Robin Rd
- 12041 N Robin Rd
- 9.09 Acres E 3rd St Hwy 12






