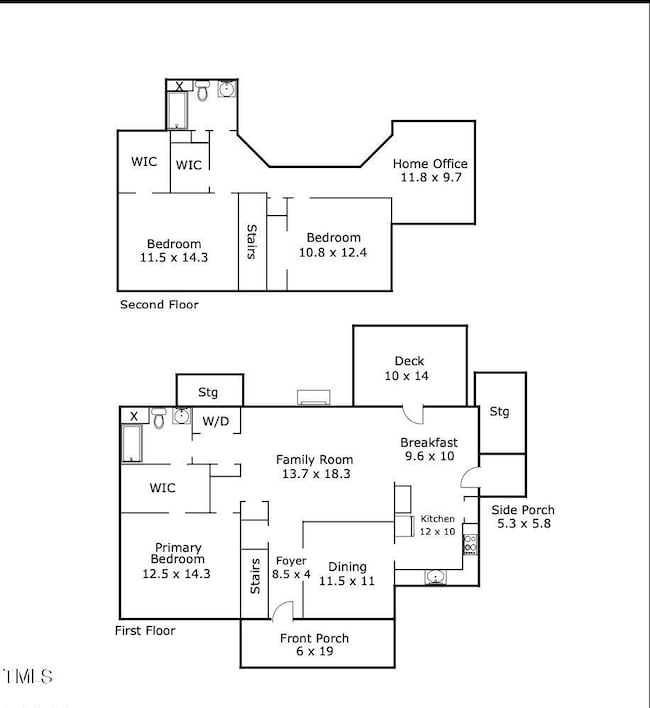
2108 Cedarbluff Ct Raleigh, NC 27615
Highlights
- Deck
- Traditional Architecture
- Main Floor Primary Bedroom
- West Millbrook Middle School Rated A-
- Wood Flooring
- No HOA
About This Home
As of September 2024Welcome to the peak of North Raleigh convenience for under 450k. This southern gem sits on a peaceful cul-de-sac and greets you with a wide front porch. The downstairs is anchored by the bright living room with skylights in the cathedral ceiling. A rear deck looks out into the private, fenced backyard. Downstairs also has a formal dining room, primary bedroom, full bath, and walk-in-closet. Upstairs, an open walkway connects the two bedrooms to the loft, which makes for a great home office, or could be finished into a 4th bedroom. Notable updates: new roof (2020), water heater (2023), countertops (2024), stove (2021), downstairs paint (2024), bathroom LVP floors (2024).
Last Agent to Sell the Property
Keller Williams Realty License #283373 Listed on: 08/01/2024

Home Details
Home Type
- Single Family
Est. Annual Taxes
- $2,809
Year Built
- Built in 1987
Lot Details
- 8,712 Sq Ft Lot
- Wood Fence
- Back Yard Fenced
Home Design
- Traditional Architecture
- Block Foundation
- Architectural Shingle Roof
- Wood Siding
Interior Spaces
- 1,904 Sq Ft Home
- 2-Story Property
- Gas Fireplace
- Family Room
- Breakfast Room
- Dining Room
- Home Office
- Basement
- Crawl Space
Kitchen
- Electric Oven
- Microwave
Flooring
- Wood
- Carpet
Bedrooms and Bathrooms
- 3 Bedrooms
- Primary Bedroom on Main
- 2 Full Bathrooms
Parking
- 4 Parking Spaces
- Private Driveway
Schools
- North Ridge Elementary School
- West Millbrook Middle School
- Millbrook High School
Additional Features
- Deck
- Central Heating and Cooling System
Community Details
- No Home Owners Association
- Williamsburg Court Subdivision
Listing and Financial Details
- Assessor Parcel Number 1717795155
Ownership History
Purchase Details
Home Financials for this Owner
Home Financials are based on the most recent Mortgage that was taken out on this home.Purchase Details
Home Financials for this Owner
Home Financials are based on the most recent Mortgage that was taken out on this home.Purchase Details
Home Financials for this Owner
Home Financials are based on the most recent Mortgage that was taken out on this home.Similar Homes in Raleigh, NC
Home Values in the Area
Average Home Value in this Area
Purchase History
| Date | Type | Sale Price | Title Company |
|---|---|---|---|
| Warranty Deed | $382,000 | None Listed On Document | |
| Warranty Deed | $203,000 | None Available | |
| Warranty Deed | $187,000 | None Available |
Mortgage History
| Date | Status | Loan Amount | Loan Type |
|---|---|---|---|
| Previous Owner | $162,400 | New Conventional | |
| Previous Owner | $183,514 | FHA | |
| Previous Owner | $30,000 | Credit Line Revolving | |
| Previous Owner | $101,000 | Unknown | |
| Previous Owner | $106,000 | Unknown | |
| Previous Owner | $15,000 | Credit Line Revolving | |
| Previous Owner | $115,200 | Unknown |
Property History
| Date | Event | Price | Change | Sq Ft Price |
|---|---|---|---|---|
| 09/27/2024 09/27/24 | Sold | $382,000 | -4.5% | $201 / Sq Ft |
| 09/07/2024 09/07/24 | Pending | -- | -- | -- |
| 09/06/2024 09/06/24 | Price Changed | $400,000 | 0.0% | $210 / Sq Ft |
| 09/06/2024 09/06/24 | For Sale | $400,000 | -3.6% | $210 / Sq Ft |
| 09/05/2024 09/05/24 | Off Market | $415,000 | -- | -- |
| 08/28/2024 08/28/24 | Price Changed | $415,000 | -2.4% | $218 / Sq Ft |
| 08/14/2024 08/14/24 | Price Changed | $425,000 | -4.5% | $223 / Sq Ft |
| 08/01/2024 08/01/24 | For Sale | $445,000 | -- | $234 / Sq Ft |
Tax History Compared to Growth
Tax History
| Year | Tax Paid | Tax Assessment Tax Assessment Total Assessment is a certain percentage of the fair market value that is determined by local assessors to be the total taxable value of land and additions on the property. | Land | Improvement |
|---|---|---|---|---|
| 2024 | $3,559 | $407,433 | $165,000 | $242,433 |
| 2023 | $2,809 | $255,915 | $100,000 | $155,915 |
| 2022 | $2,611 | $255,915 | $100,000 | $155,915 |
| 2021 | $2,510 | $255,915 | $100,000 | $155,915 |
| 2020 | $2,465 | $255,915 | $100,000 | $155,915 |
| 2019 | $2,339 | $200,070 | $72,000 | $128,070 |
| 2018 | $2,206 | $200,070 | $72,000 | $128,070 |
| 2017 | $2,101 | $200,070 | $72,000 | $128,070 |
| 2016 | $2,058 | $200,070 | $72,000 | $128,070 |
| 2015 | $1,967 | $187,979 | $62,000 | $125,979 |
| 2014 | -- | $181,868 | $62,000 | $119,868 |
Agents Affiliated with this Home
-
Patrick Madigan

Seller's Agent in 2024
Patrick Madigan
Keller Williams Realty
(919) 437-9423
182 Total Sales
-
Linda Craft

Buyer's Agent in 2024
Linda Craft
Linda Craft Team, REALTORS
(919) 235-6313
935 Total Sales
-
Dwayne Reece

Buyer Co-Listing Agent in 2024
Dwayne Reece
Linda Craft Team, REALTORS
(919) 623-3731
55 Total Sales
Map
Source: Doorify MLS
MLS Number: 10044376
APN: 1717.08-79-5155-000
- 8312 Bellingham Cir
- 7709 Oakmont Place
- 2301 Lemuel Dr
- 8613 Swarthmore Dr
- 2309 Clerestory Place
- 1800 Bay Meadow Ct
- 7621 Wingfoot Dr
- 8704 Paddle Wheel Dr
- 2001 Carrington Dr
- 7940 Milltrace Run
- 7936 Milltrace Run
- 2323 Big Sky Ln
- 2326 Big Sky Ln
- 8504 Boot Ct
- 8608 Cheerful Ct
- 1806 Carrington Dr
- 1813 Carrington Dr
- 2913 Coxindale Dr
- 8505 Stonegate Dr
- 1703 Berwickshire Cir






