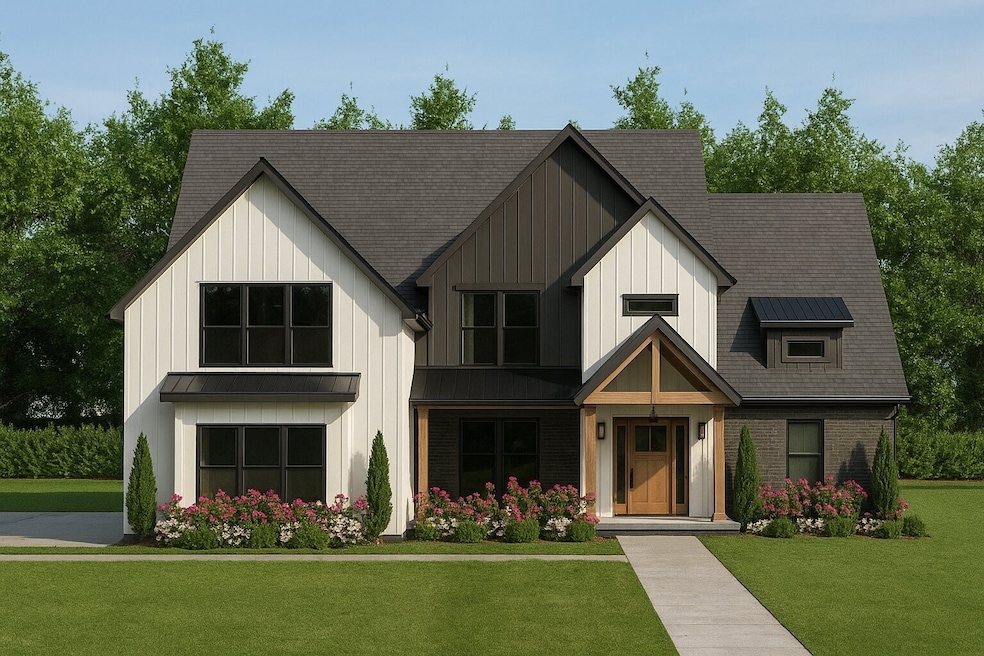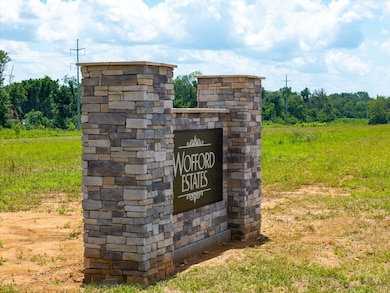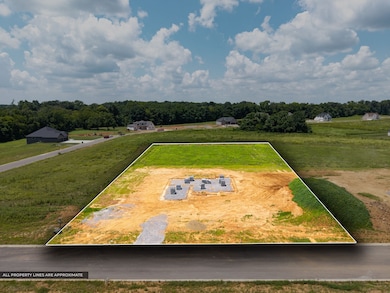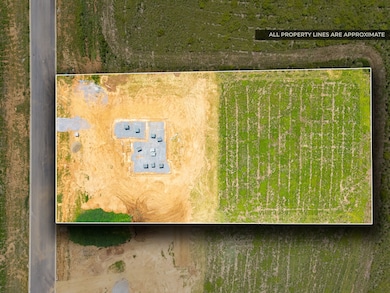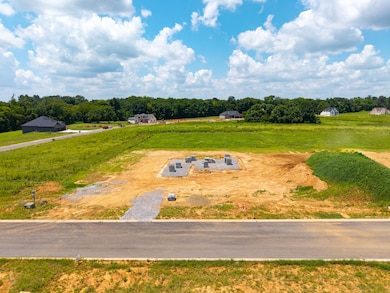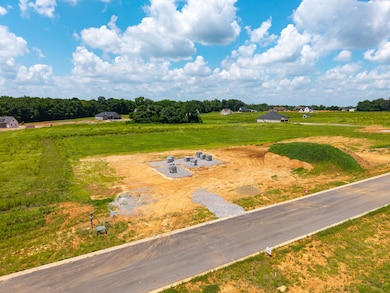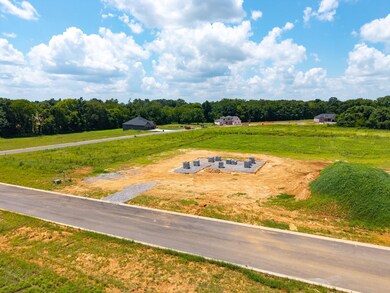2108 Chivalry Way Clarksville, TN 37040
Estimated payment $4,074/month
Highlights
- Freestanding Bathtub
- Covered Patio or Porch
- Double Vanity
- Rossview Middle School Rated A-
- Stainless Steel Appliances
- Tile Flooring
About This Home
WELCOME to The Aspen Ridge Floor Plan by Rockwood Homes LLC in Clarksville's Newest Subdivision, Wofford Estates! Exterior Materials to include a Hardi Front with 3 Sides Brick - With over 1 acres, this large level lot is currently under construction and on it's way to being the place you call HOME - Featuring gorgeous laminate flooring throughout the main areas and primary bedroom - Details like quartz countertops, stainless steel kitchen appliances and a large hidden pantry make this home truly unique - The primary bedroom features a double vanity with quartz counters, tile floors, tiled shower and separate free standing tub - TRULY this 4 Bedroom, New Construction Home is THE ONE for you!
Listing Agent
Tennessee's Elite at BHHS PenFed Realty Brokerage Phone: 9314361546 License #213460,312715 Listed on: 07/28/2025

Co-Listing Agent
Tennessee's Elite at BHHS PenFed Realty Brokerage Phone: 9314361546 License #356877
Home Details
Home Type
- Single Family
Est. Annual Taxes
- $390
Year Built
- 2026
Lot Details
- 1.06 Acre Lot
- Level Lot
HOA Fees
- $35 Monthly HOA Fees
Parking
- 3 Car Garage
- Side Facing Garage
- Garage Door Opener
- Driveway
Home Design
- Brick Exterior Construction
- Shingle Roof
- Hardboard
Interior Spaces
- 3,178 Sq Ft Home
- Property has 2 Levels
- Ceiling Fan
- Living Room with Fireplace
- Crawl Space
- Fire and Smoke Detector
- Washer and Electric Dryer Hookup
Kitchen
- Built-In Electric Oven
- Built-In Electric Range
- Microwave
- Dishwasher
- Stainless Steel Appliances
Flooring
- Carpet
- Laminate
- Tile
Bedrooms and Bathrooms
- 4 Bedrooms | 1 Main Level Bedroom
- Double Vanity
- Freestanding Bathtub
Outdoor Features
- Covered Patio or Porch
Schools
- Oakland Elementary School
- Kirkwood Middle School
- Kirkwood High School
Utilities
- Central Heating and Cooling System
- Underground Utilities
- Septic Tank
- High Speed Internet
- Satellite Dish
- Cable TV Available
Community Details
- $300 One-Time Secondary Association Fee
- Association fees include ground maintenance, trash
- Wofford Estates Subdivision
Listing and Financial Details
- Property Available on 12/12/25
- Tax Lot 69
- Assessor Parcel Number 063010L A 06900 00001010M
Map
Home Values in the Area
Average Home Value in this Area
Property History
| Date | Event | Price | List to Sale | Price per Sq Ft |
|---|---|---|---|---|
| 07/28/2025 07/28/25 | For Sale | $760,000 | -- | $239 / Sq Ft |
Source: Realtracs
MLS Number: 2962999
- Aspen Ridge Plan at Wofford Estates
- Smokey Plan at Wofford Estates
- 2114 Chivalry Way
- Wofford Plan at Wofford Estates
- Stella Plan at Wofford Estates
- 2101 Chivalry Way
- 2113 Chivalry Way
- 56 Wofford Estates
- 4908 Royal View Way
- 4905 Royal View Way
- 9 Wofford Estates
- 81 Wofford Estates
- 5022 Royal View Way
- 4950 Royal View Way
- 4992 Royal View Way
- 62 Wofford Estates
- 8 Wofford Estates
- 420 Port Royal Rd
- 350 Port Royal Rd
- 270 Shadybrook Ln
- 514 Edlin St Unit D
- 230 3rd St Unit 230
- 121 Mimms St
- 1592 Charles Bell Rd
- 2934 Dunlop Ln
- 245 John Duke Tyler Blvd
- 3000 Dalton Smith Ct
- 2924 Dunlop Ln
- 1331 Juniper Pass
- 3602 Fox Tail Dr
- 667 Fox Hound Dr
- 677 Fox Hound Dr
- 360 Piedmont Ct
- 3745 Fox Hole Dr
- 646 Fox Hound Dr
- 163 Melbourne Dr
- 1611 Railton Ct Unit G
- 117 Melbourne Dr Unit E
- 133 Melbourne Dr
- 121 Melbourne Dr Unit G
