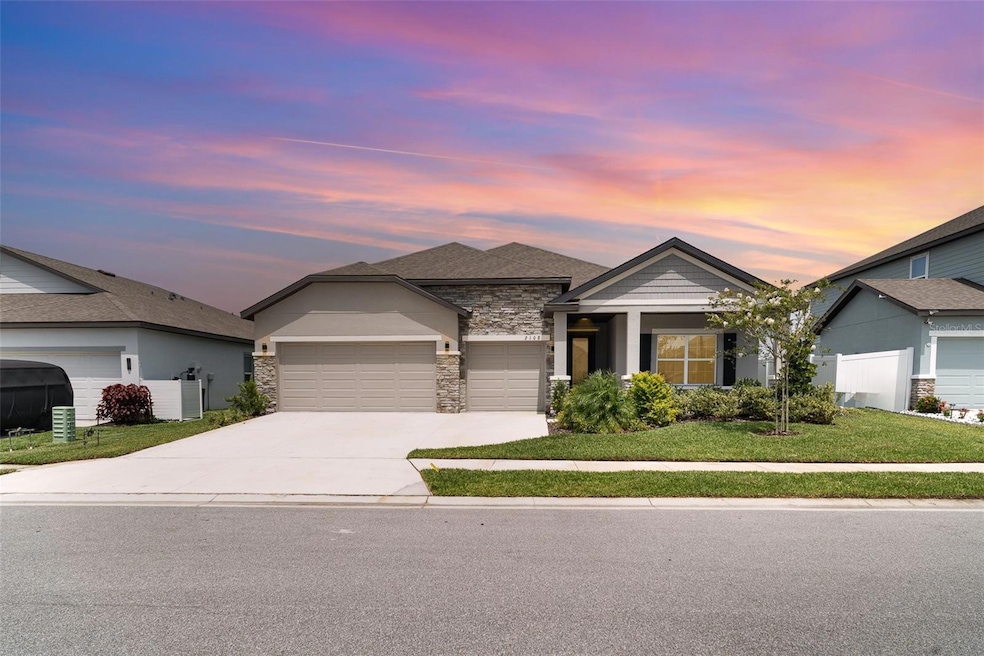
2108 Citrus Breeze Dr Bradenton, FL 34208
Estimated payment $2,834/month
Highlights
- Contemporary Architecture
- Great Room
- Den
- Lakewood Ranch High School Rated A-
- Community Pool
- Thermal Windows
About This Home
Furnishings Available for Separate Purchase! This 2024-built home, constructed with durable CBS (Concrete Block and Stucco), features three bedrooms, two bathrooms, and 3 car garage providing ample parking space and storage. The thoughtfully designed floor plan includes a spacious great room, 9'4" volume ceilings, and an elegantly stone-accented front elevation.
The gourmet kitchen is a standout, equipped with upgraded, high-end Samsung appliances, including a Wi-Fi-enabled smart oven and dual oven for versatile cooking. It boasts quartz countertops, a sizable island with built-in shelving, soft-close drawers and cabinets, and sleek modern fixtures. The open floor plan, enhanced by recessed lighting throughout the entire home, high ceilings, and sliding glass doors, floods the space with natural light and creates an inviting atmosphere. It has French doors lead into the den/office area for additional appeal. Additional features include a generous laundry room and more.
The master bathroom is designed for comfort, featuring dual sinks, and a large walk-in shower with a rainfall feature. The home also offers extended covered lanai to provide shade for outdoor entertainment, relaxation, enjoying sunset views, or hosting family gatherings in the garden.
Situated in the gated Glen Creek community, residents enjoy resort-style amenities, including a clubhouse, swimming pool, outdoor kitchen, and playground, ideal for family picnics or larger events. Conveniently located near UTC Mall, medical facilities, downtown areas, beaches, shopping venues, restaurants, and educational institutions, the property provides easy access to US 301 and I-75 for seamless commutes to Tampa and surrounding regions.
Listing Agent
EXP REALTY LLC Brokerage Phone: 888-883-8509 License #3288205 Listed on: 06/20/2025

Home Details
Home Type
- Single Family
Est. Annual Taxes
- $3,806
Year Built
- Built in 2024
Lot Details
- 7,316 Sq Ft Lot
- East Facing Home
HOA Fees
- $92 Monthly HOA Fees
Parking
- 3 Car Attached Garage
Home Design
- Contemporary Architecture
- Slab Foundation
- Shingle Roof
- Block Exterior
- Stone Siding
- Stucco
Interior Spaces
- 2,068 Sq Ft Home
- 1-Story Property
- Thermal Windows
- Sliding Doors
- Great Room
- Den
- Inside Utility
- Laundry Room
Kitchen
- Range
- Microwave
- Dishwasher
- Disposal
Flooring
- Carpet
- Ceramic Tile
Bedrooms and Bathrooms
- 3 Bedrooms
- Walk-In Closet
- 2 Full Bathrooms
Outdoor Features
- Screened Patio
- Rear Porch
Schools
- William H. Bashaw Elementary School
- Carlos E. Haile Middle School
- Lakewood Ranch High School
Utilities
- Central Heating and Cooling System
- Electric Water Heater
- Cable TV Available
Listing and Financial Details
- Visit Down Payment Resource Website
- Tax Lot 56
- Assessor Parcel Number 1383503809
- $3,806 per year additional tax assessments
Community Details
Overview
- Breeze Home Association, Phone Number (813) 565-4663
- Built by Maronda Homes
- Villages Of Glen Creek Ph 1B Subdivision
Recreation
- Community Pool
Map
Home Values in the Area
Average Home Value in this Area
Tax History
| Year | Tax Paid | Tax Assessment Tax Assessment Total Assessment is a certain percentage of the fair market value that is determined by local assessors to be the total taxable value of land and additions on the property. | Land | Improvement |
|---|---|---|---|---|
| 2024 | $3,806 | $28,050 | $28,050 | -- |
| 2023 | $3,609 | $28,050 | $28,050 | $0 |
| 2022 | $77 | $4,015 | $4,015 | $0 |
| 2021 | $76 | $4,015 | $4,015 | $0 |
Property History
| Date | Event | Price | Change | Sq Ft Price |
|---|---|---|---|---|
| 06/20/2025 06/20/25 | For Sale | $439,000 | -2.4% | $212 / Sq Ft |
| 12/19/2023 12/19/23 | Pending | -- | -- | -- |
| 11/30/2023 11/30/23 | Price Changed | $449,900 | -2.2% | $218 / Sq Ft |
| 11/19/2023 11/19/23 | Price Changed | $459,900 | -16.4% | $222 / Sq Ft |
| 11/11/2023 11/11/23 | Price Changed | $549,900 | +17.0% | $266 / Sq Ft |
| 10/11/2023 10/11/23 | For Sale | $469,900 | -- | $227 / Sq Ft |
Purchase History
| Date | Type | Sale Price | Title Company |
|---|---|---|---|
| Special Warranty Deed | $449,900 | National United Title | |
| Special Warranty Deed | $341,400 | None Listed On Document |
Similar Homes in Bradenton, FL
Source: Stellar MLS
MLS Number: A4655412
APN: 13835-0380-9
- 2105 Grand Flora Trail
- 2118 Grand Flora Trail
- 2201 Grand Flora Trail
- 1901 Everson St
- 2332 Mizner Bay Ave
- 1616 23rd St E
- 2409 Sand Gables Trail
- 2410 Mizner Bay Ave
- 2308 18th St E
- 2111 Tally Breeze Way
- 2530 16th Avenue Dr E
- 1622 17th St E
- 2607 River Preserve Ct Unit 2607
- 2632 River Preserve Ct
- 2630 River Preserve Ct Unit 1260
- 2619 16th Avenue Dr E
- 1600 27th St E
- 1423 17th Ave E
- 1920 30th Ave E
- 2820 15th St E
- 2480 Everson St Unit 8-8
- 2500 Everson St Unit 7-4
- 1825 Everson St
- 1813 Everson St
- 2304 Mizner Bay Ave
- 1591 19th Street Ct E
- 2632 River Preserve Ct Unit None
- 1604 27th Ave E
- 1818 9th Ave E
- 2514 10th Ave Dr E
- 2121 9th Ave E
- 2926 River Run Way
- 2824 31st Ave E
- 3419 19th St E Unit Back ADU
- 808 12th St E
- 1706 4th Ave E Unit B
- 219 23rd St E
- 306 19th St E
- 302 19th St E
- 3415 30th Ln E






