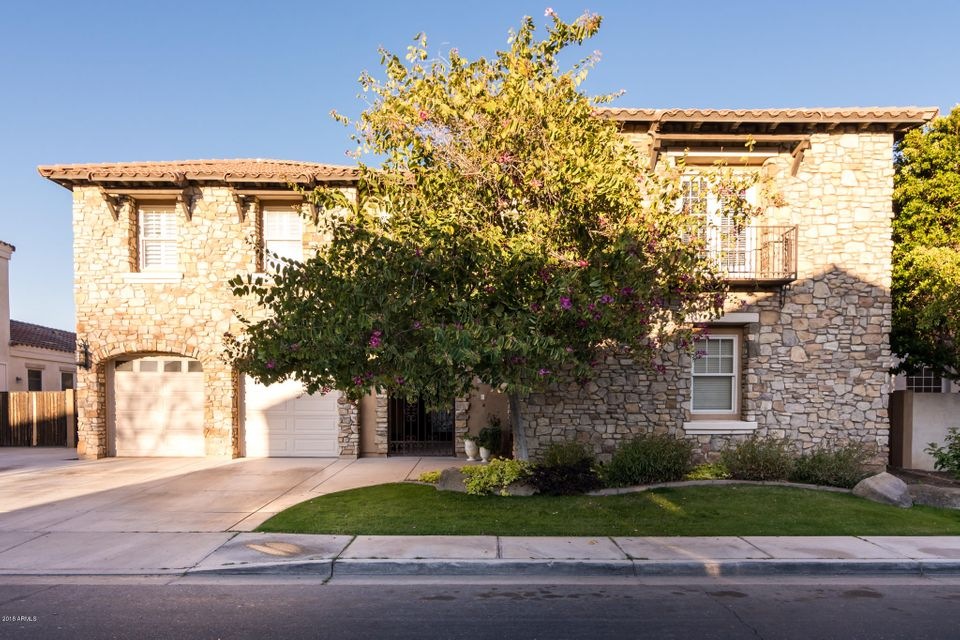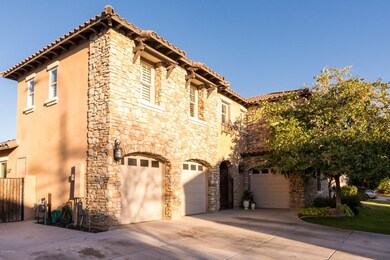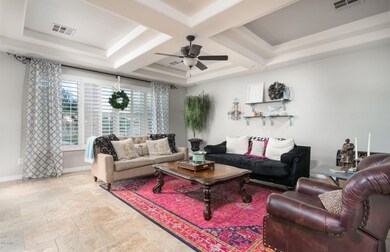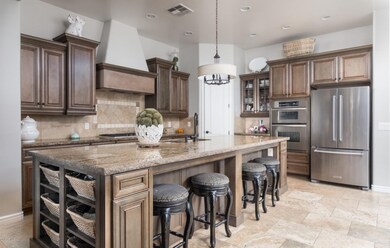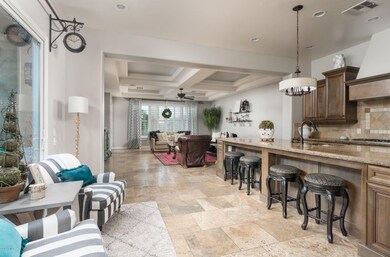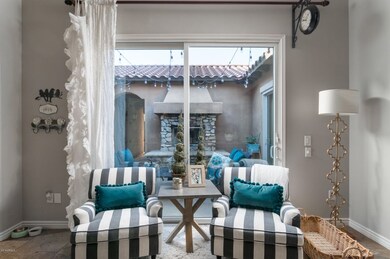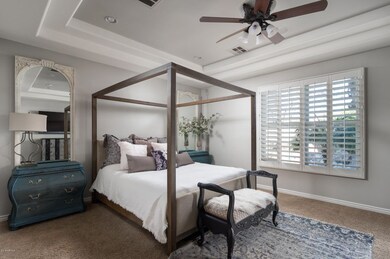
2108 E Hackberry Place Chandler, AZ 85286
South Chandler NeighborhoodHighlights
- Play Pool
- Solar Power System
- Main Floor Primary Bedroom
- Audrey & Robert Ryan Elementary School Rated A
- Wood Flooring
- Santa Barbara Architecture
About This Home
As of May 2023This beautiful Chandler home shows like a model. Show this 5 bed 4 bath Santa Barbara style home to your fussiest clients they won't be disappointed. From the custom kit flowing into the great room its family living at its best. Beautiful pool in the back yard with built in BBQ great for family get together's or just kicking back or go hang out in the courtyard with the gas fireplace going and enjoy life. The upstairs has two bedrooms plus a bungalow with its own kitchen, family room and bedroom and bath. Walk out into the spacious loft for more family living. From the custom granite counter tops, wood flooring in the entry and office to travertine throughout the home, courtyard, kit, great room, formal dining and bathrooms. The home has everything inside and out its the perfect home.
Last Agent to Sell the Property
Brooks, Byron and Associates, LLC. License #BR013772000 Listed on: 01/17/2018
Home Details
Home Type
- Single Family
Est. Annual Taxes
- $4,316
Year Built
- Built in 2005
Lot Details
- 8,472 Sq Ft Lot
- Block Wall Fence
- Front and Back Yard Sprinklers
- Private Yard
- Grass Covered Lot
Parking
- 3 Car Garage
- 1 Open Parking Space
- Garage Door Opener
Home Design
- Santa Barbara Architecture
- Wood Frame Construction
- Tile Roof
- Stone Exterior Construction
- Stucco
Interior Spaces
- 4,332 Sq Ft Home
- 2-Story Property
- Central Vacuum
- Ceiling height of 9 feet or more
- Ceiling Fan
- Gas Fireplace
- Security System Owned
Kitchen
- Eat-In Kitchen
- Breakfast Bar
- Gas Cooktop
- Built-In Microwave
- Dishwasher
- Kitchen Island
- Granite Countertops
Flooring
- Wood
- Carpet
- Tile
Bedrooms and Bathrooms
- 5 Bedrooms
- Primary Bedroom on Main
- Walk-In Closet
- Primary Bathroom is a Full Bathroom
- 4 Bathrooms
- Dual Vanity Sinks in Primary Bathroom
- Hydromassage or Jetted Bathtub
- Bathtub With Separate Shower Stall
Laundry
- Laundry in unit
- Washer and Dryer Hookup
Eco-Friendly Details
- Solar Power System
Outdoor Features
- Play Pool
- Covered patio or porch
- Outdoor Storage
- Built-In Barbecue
Schools
- Haley Elementary School
- Santan Junior High School
- Perry High School
Utilities
- Refrigerated Cooling System
- Heating Available
- High-Efficiency Water Heater
- Cable TV Available
Listing and Financial Details
- Home warranty included in the sale of the property
- Tax Lot 8
- Assessor Parcel Number 303-43-131
Community Details
Overview
- Property has a Home Owners Association
- Sienna Association, Phone Number (480) 829-7400
- Built by Trend Homes
- Markwood North Subdivision
- FHA/VA Approved Complex
Recreation
- Community Playground
- Bike Trail
Ownership History
Purchase Details
Home Financials for this Owner
Home Financials are based on the most recent Mortgage that was taken out on this home.Purchase Details
Home Financials for this Owner
Home Financials are based on the most recent Mortgage that was taken out on this home.Purchase Details
Home Financials for this Owner
Home Financials are based on the most recent Mortgage that was taken out on this home.Purchase Details
Home Financials for this Owner
Home Financials are based on the most recent Mortgage that was taken out on this home.Purchase Details
Purchase Details
Purchase Details
Purchase Details
Home Financials for this Owner
Home Financials are based on the most recent Mortgage that was taken out on this home.Purchase Details
Home Financials for this Owner
Home Financials are based on the most recent Mortgage that was taken out on this home.Similar Homes in Chandler, AZ
Home Values in the Area
Average Home Value in this Area
Purchase History
| Date | Type | Sale Price | Title Company |
|---|---|---|---|
| Warranty Deed | $965,000 | Fidelity National Title Agency | |
| Warranty Deed | -- | Great American Ttl Agcy Inc | |
| Warranty Deed | $672,250 | Chicago Title Agency | |
| Warranty Deed | $610,000 | Chicago Title Agency Inc | |
| Special Warranty Deed | -- | None Available | |
| Warranty Deed | -- | None Available | |
| Warranty Deed | -- | None Available | |
| Interfamily Deed Transfer | -- | Chicago Title Insurance Co | |
| Special Warranty Deed | $751,922 | Chicago Title Ins Co |
Mortgage History
| Date | Status | Loan Amount | Loan Type |
|---|---|---|---|
| Open | $68,400 | Credit Line Revolving | |
| Open | $723,750 | New Conventional | |
| Previous Owner | $375,000 | New Conventional | |
| Previous Owner | $504,188 | Commercial | |
| Previous Owner | $453,100 | New Conventional | |
| Previous Owner | $157,950 | Stand Alone Second | |
| Previous Owner | $631,950 | Purchase Money Mortgage | |
| Previous Owner | $631,950 | Purchase Money Mortgage |
Property History
| Date | Event | Price | Change | Sq Ft Price |
|---|---|---|---|---|
| 05/05/2023 05/05/23 | Sold | $965,000 | 0.0% | $223 / Sq Ft |
| 04/07/2023 04/07/23 | Off Market | $965,000 | -- | -- |
| 04/06/2023 04/06/23 | Pending | -- | -- | -- |
| 01/07/2023 01/07/23 | For Sale | $995,000 | +3.1% | $230 / Sq Ft |
| 01/07/2023 01/07/23 | Off Market | $965,000 | -- | -- |
| 12/13/2022 12/13/22 | Price Changed | $995,000 | -5.1% | $230 / Sq Ft |
| 11/08/2022 11/08/22 | Price Changed | $1,049,000 | -10.7% | $242 / Sq Ft |
| 09/14/2022 09/14/22 | Price Changed | $1,175,000 | -6.0% | $271 / Sq Ft |
| 08/07/2022 08/07/22 | For Sale | $1,250,000 | +85.9% | $289 / Sq Ft |
| 07/06/2020 07/06/20 | Sold | $672,250 | -0.4% | $155 / Sq Ft |
| 05/28/2020 05/28/20 | Pending | -- | -- | -- |
| 05/06/2020 05/06/20 | For Sale | $675,000 | 0.0% | $156 / Sq Ft |
| 06/01/2018 06/01/18 | Rented | $3,000 | 0.0% | -- |
| 05/31/2018 05/31/18 | Under Contract | -- | -- | -- |
| 05/19/2018 05/19/18 | Off Market | $3,000 | -- | -- |
| 05/16/2018 05/16/18 | For Rent | $3,000 | 0.0% | -- |
| 05/04/2018 05/04/18 | Sold | $610,000 | -3.2% | $141 / Sq Ft |
| 03/15/2018 03/15/18 | Pending | -- | -- | -- |
| 01/16/2018 01/16/18 | For Sale | $630,000 | -- | $145 / Sq Ft |
Tax History Compared to Growth
Tax History
| Year | Tax Paid | Tax Assessment Tax Assessment Total Assessment is a certain percentage of the fair market value that is determined by local assessors to be the total taxable value of land and additions on the property. | Land | Improvement |
|---|---|---|---|---|
| 2025 | $4,453 | $54,503 | -- | -- |
| 2024 | $4,357 | $39,628 | -- | -- |
| 2023 | $4,357 | $68,620 | $13,720 | $54,900 |
| 2022 | $4,801 | $50,410 | $10,080 | $40,330 |
| 2021 | $4,928 | $47,630 | $9,520 | $38,110 |
| 2020 | $4,899 | $45,620 | $9,120 | $36,500 |
| 2019 | $4,729 | $42,830 | $8,560 | $34,270 |
| 2018 | $4,592 | $41,060 | $8,210 | $32,850 |
| 2017 | $4,316 | $40,030 | $8,000 | $32,030 |
| 2016 | $4,169 | $40,080 | $8,010 | $32,070 |
| 2015 | $3,995 | $39,060 | $7,810 | $31,250 |
Agents Affiliated with this Home
-
J
Seller's Agent in 2023
Jerome Pride
Property Hub LLC
(623) 221-8225
3 in this area
14 Total Sales
-

Buyer's Agent in 2023
Jamie Alves
eXp Realty
(503) 348-0717
1 in this area
55 Total Sales
-

Seller's Agent in 2020
Kristen Sweeney
eXp Realty
(602) 320-9167
2 in this area
26 Total Sales
-
J
Seller Co-Listing Agent in 2020
Jason Witte
eXp Realty
-

Seller's Agent in 2018
Marcus B. Daley
Brooks, Byron and Associates, LLC.
(480) 544-0477
4 Total Sales
-

Seller's Agent in 2018
Richard Shoap
Mark Brower Properties, LLC
(480) 336-2556
Map
Source: Arizona Regional Multiple Listing Service (ARMLS)
MLS Number: 5709799
APN: 303-43-131
- 2134 E Honeysuckle Place
- 2144 E Honeysuckle Place
- 3441 S Halsted Place
- 3557 S Halsted Ct
- 1871 E Lantana Dr
- 1783 E Desert Broom Place
- 3679 S Cottonwood Ct
- 1865 E Locust Place
- 2571 E Balsam Ct
- 3750 S Ashley Place
- 2554 E Honeysuckle Place
- 2623 E Indigo Place
- 2660 E Sunrise Place
- 3680 S Tower Ave
- 2257 E Redwood Ct
- 1707 E Carob Dr
- 2280 E Aloe Place
- 2784 E Honeysuckle Place
- 2112 E Yellowstone Place
- 1970 E Yellowstone Place
