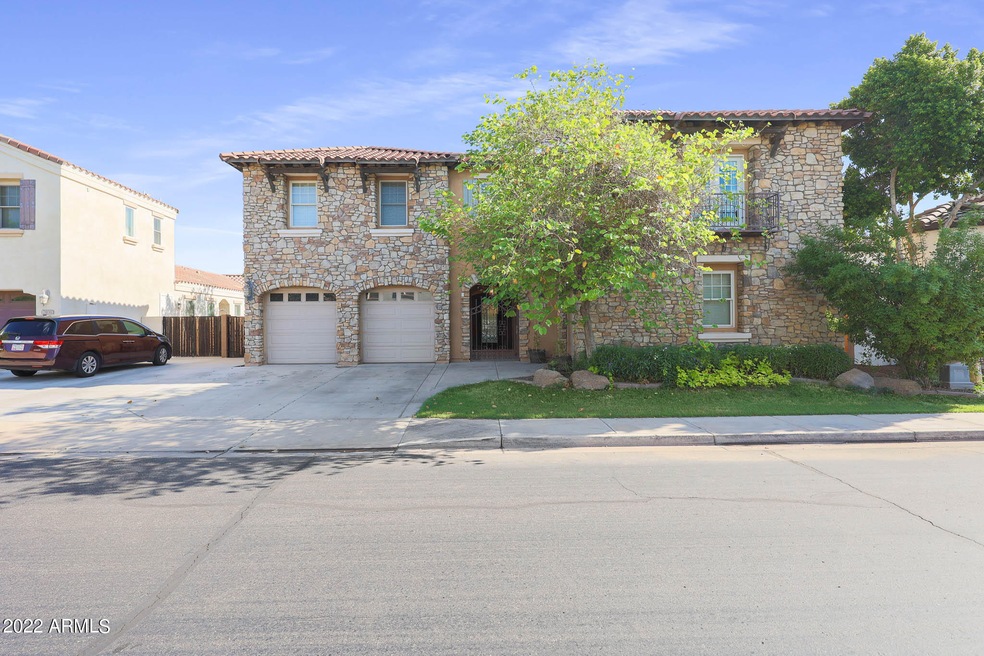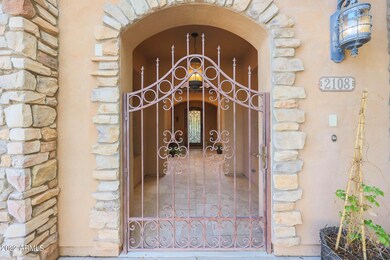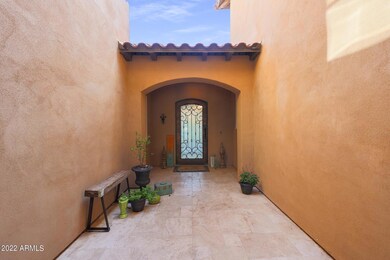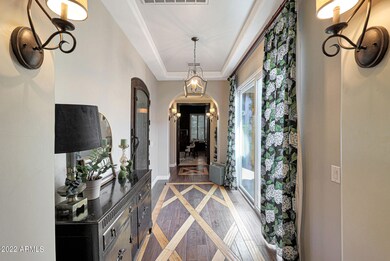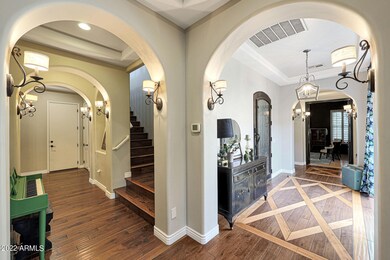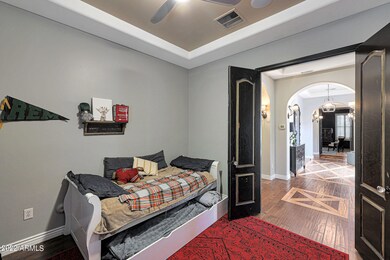
2108 E Hackberry Place Chandler, AZ 85286
South Chandler NeighborhoodHighlights
- Play Pool
- RV Gated
- Main Floor Primary Bedroom
- Audrey & Robert Ryan Elementary School Rated A
- Wood Flooring
- Santa Barbara Architecture
About This Home
As of May 2023This home gives you the chance to have your own slice of paradise in Chandler. This home has a first floor master bedroom with a private access to the pool . With five bedrooms and four bathrooms, there's plenty of space for everyone in the family. You'll especially appreciate all the extra living areas totaling over 4,000 square feet. There's even a small apartment upstairs with its own master bedroom, mini-den, and living room. The apartment comes complete with everything but a stove-but it does have a cabinet-enclosed fridge. Take a dip in your private pool surrounded by palm trees . Plenty of parking with a 3-car garage. This home is ideal for year-round enjoyment of Arizona's weather with a unique atrium with fireplace. Don't pass up the opportunity to call right now !
Last Agent to Sell the Property
Property Hub LLC License #SA686219000 Listed on: 08/07/2022
Home Details
Home Type
- Single Family
Est. Annual Taxes
- $4,928
Year Built
- Built in 2005
Lot Details
- 8,472 Sq Ft Lot
- Block Wall Fence
- Front and Back Yard Sprinklers
- Private Yard
- Grass Covered Lot
HOA Fees
- $85 Monthly HOA Fees
Parking
- 3 Car Direct Access Garage
- Side or Rear Entrance to Parking
- Garage Door Opener
- RV Gated
Home Design
- Santa Barbara Architecture
- Wood Frame Construction
- Tile Roof
- Stone Exterior Construction
- Stucco
Interior Spaces
- 4,332 Sq Ft Home
- 2-Story Property
- Central Vacuum
- Ceiling height of 9 feet or more
- Ceiling Fan
- Gas Fireplace
- Double Pane Windows
- Security System Owned
- Washer and Dryer Hookup
Kitchen
- Eat-In Kitchen
- Breakfast Bar
- Gas Cooktop
- Built-In Microwave
- Kitchen Island
- Granite Countertops
Flooring
- Wood
- Carpet
- Tile
Bedrooms and Bathrooms
- 5 Bedrooms
- Primary Bedroom on Main
- Primary Bathroom is a Full Bathroom
- 4 Bathrooms
- Dual Vanity Sinks in Primary Bathroom
- Hydromassage or Jetted Bathtub
- Bathtub With Separate Shower Stall
Pool
- Play Pool
- Fence Around Pool
Outdoor Features
- Balcony
- Covered Patio or Porch
- Outdoor Storage
- Built-In Barbecue
Schools
- Haley Elementary School
- Santan Junior High School
- Perry High School
Utilities
- Refrigerated Cooling System
- Heating Available
- Cable TV Available
Listing and Financial Details
- Home warranty included in the sale of the property
- Tax Lot 8
- Assessor Parcel Number 303-43-131
Community Details
Overview
- Association fees include ground maintenance
- Sienna Association, Phone Number (480) 829-7400
- Built by Trend Homes
- Markwood North Subdivision
- FHA/VA Approved Complex
Recreation
- Community Playground
- Bike Trail
Ownership History
Purchase Details
Home Financials for this Owner
Home Financials are based on the most recent Mortgage that was taken out on this home.Purchase Details
Home Financials for this Owner
Home Financials are based on the most recent Mortgage that was taken out on this home.Purchase Details
Home Financials for this Owner
Home Financials are based on the most recent Mortgage that was taken out on this home.Purchase Details
Home Financials for this Owner
Home Financials are based on the most recent Mortgage that was taken out on this home.Purchase Details
Purchase Details
Purchase Details
Purchase Details
Home Financials for this Owner
Home Financials are based on the most recent Mortgage that was taken out on this home.Purchase Details
Home Financials for this Owner
Home Financials are based on the most recent Mortgage that was taken out on this home.Similar Homes in the area
Home Values in the Area
Average Home Value in this Area
Purchase History
| Date | Type | Sale Price | Title Company |
|---|---|---|---|
| Warranty Deed | $965,000 | Fidelity National Title Agency | |
| Warranty Deed | -- | Great American Ttl Agcy Inc | |
| Warranty Deed | $672,250 | Chicago Title Agency | |
| Warranty Deed | $610,000 | Chicago Title Agency Inc | |
| Special Warranty Deed | -- | None Available | |
| Warranty Deed | -- | None Available | |
| Warranty Deed | -- | None Available | |
| Interfamily Deed Transfer | -- | Chicago Title Insurance Co | |
| Special Warranty Deed | $751,922 | Chicago Title Ins Co |
Mortgage History
| Date | Status | Loan Amount | Loan Type |
|---|---|---|---|
| Open | $68,400 | Credit Line Revolving | |
| Open | $723,750 | New Conventional | |
| Previous Owner | $375,000 | New Conventional | |
| Previous Owner | $504,188 | Commercial | |
| Previous Owner | $453,100 | New Conventional | |
| Previous Owner | $157,950 | Stand Alone Second | |
| Previous Owner | $631,950 | Purchase Money Mortgage | |
| Previous Owner | $631,950 | Purchase Money Mortgage |
Property History
| Date | Event | Price | Change | Sq Ft Price |
|---|---|---|---|---|
| 05/05/2023 05/05/23 | Sold | $965,000 | 0.0% | $223 / Sq Ft |
| 04/07/2023 04/07/23 | Off Market | $965,000 | -- | -- |
| 04/06/2023 04/06/23 | Pending | -- | -- | -- |
| 01/07/2023 01/07/23 | For Sale | $995,000 | +3.1% | $230 / Sq Ft |
| 01/07/2023 01/07/23 | Off Market | $965,000 | -- | -- |
| 12/13/2022 12/13/22 | Price Changed | $995,000 | -5.1% | $230 / Sq Ft |
| 11/08/2022 11/08/22 | Price Changed | $1,049,000 | -10.7% | $242 / Sq Ft |
| 09/14/2022 09/14/22 | Price Changed | $1,175,000 | -6.0% | $271 / Sq Ft |
| 08/07/2022 08/07/22 | For Sale | $1,250,000 | +85.9% | $289 / Sq Ft |
| 07/06/2020 07/06/20 | Sold | $672,250 | -0.4% | $155 / Sq Ft |
| 05/28/2020 05/28/20 | Pending | -- | -- | -- |
| 05/06/2020 05/06/20 | For Sale | $675,000 | 0.0% | $156 / Sq Ft |
| 06/01/2018 06/01/18 | Rented | $3,000 | 0.0% | -- |
| 05/31/2018 05/31/18 | Under Contract | -- | -- | -- |
| 05/19/2018 05/19/18 | Off Market | $3,000 | -- | -- |
| 05/16/2018 05/16/18 | For Rent | $3,000 | 0.0% | -- |
| 05/04/2018 05/04/18 | Sold | $610,000 | -3.2% | $141 / Sq Ft |
| 03/15/2018 03/15/18 | Pending | -- | -- | -- |
| 01/16/2018 01/16/18 | For Sale | $630,000 | -- | $145 / Sq Ft |
Tax History Compared to Growth
Tax History
| Year | Tax Paid | Tax Assessment Tax Assessment Total Assessment is a certain percentage of the fair market value that is determined by local assessors to be the total taxable value of land and additions on the property. | Land | Improvement |
|---|---|---|---|---|
| 2025 | $4,453 | $54,503 | -- | -- |
| 2024 | $4,357 | $39,628 | -- | -- |
| 2023 | $4,357 | $68,620 | $13,720 | $54,900 |
| 2022 | $4,801 | $50,410 | $10,080 | $40,330 |
| 2021 | $4,928 | $47,630 | $9,520 | $38,110 |
| 2020 | $4,899 | $45,620 | $9,120 | $36,500 |
| 2019 | $4,729 | $42,830 | $8,560 | $34,270 |
| 2018 | $4,592 | $41,060 | $8,210 | $32,850 |
| 2017 | $4,316 | $40,030 | $8,000 | $32,030 |
| 2016 | $4,169 | $40,080 | $8,010 | $32,070 |
| 2015 | $3,995 | $39,060 | $7,810 | $31,250 |
Agents Affiliated with this Home
-
Jerome Pride
J
Seller's Agent in 2023
Jerome Pride
Property Hub LLC
(623) 221-8225
3 in this area
14 Total Sales
-
Jamie Alves

Buyer's Agent in 2023
Jamie Alves
eXp Realty
(503) 348-0717
1 in this area
57 Total Sales
-
Kristen Sweeney

Seller's Agent in 2020
Kristen Sweeney
eXp Realty
(602) 320-9167
2 in this area
24 Total Sales
-
J
Seller Co-Listing Agent in 2020
Jason Witte
eXp Realty
-
Marcus B. Daley

Seller's Agent in 2018
Marcus B. Daley
Brooks, Byron and Associates, LLC.
(480) 544-0477
4 Total Sales
-
Richard Shoap

Seller's Agent in 2018
Richard Shoap
Mark Brower Properties, LLC
(480) 336-2556
Map
Source: Arizona Regional Multiple Listing Service (ARMLS)
MLS Number: 6446385
APN: 303-43-131
- 3441 S Halsted Place
- 2381 E Azalea Dr
- 3021 S Valerie Dr
- 3071 S Soho Ln
- 1871 E Lantana Dr
- 1783 E Desert Broom Place
- 2047 E Carob Dr
- 2037 E Carob Dr
- 2571 E Balsam Ct
- 2554 E Honeysuckle Place
- 1865 E Locust Place
- 2660 E Sunrise Place
- 2489 E Sequoia Dr
- 2257 E Redwood Ct
- 3882 S Eucalyptus Place
- 1707 E Carob Dr
- 2112 E Yellowstone Place
- 2778 E Locust Dr
- 1970 E Yellowstone Place
- 2111 E Yellowstone Place
