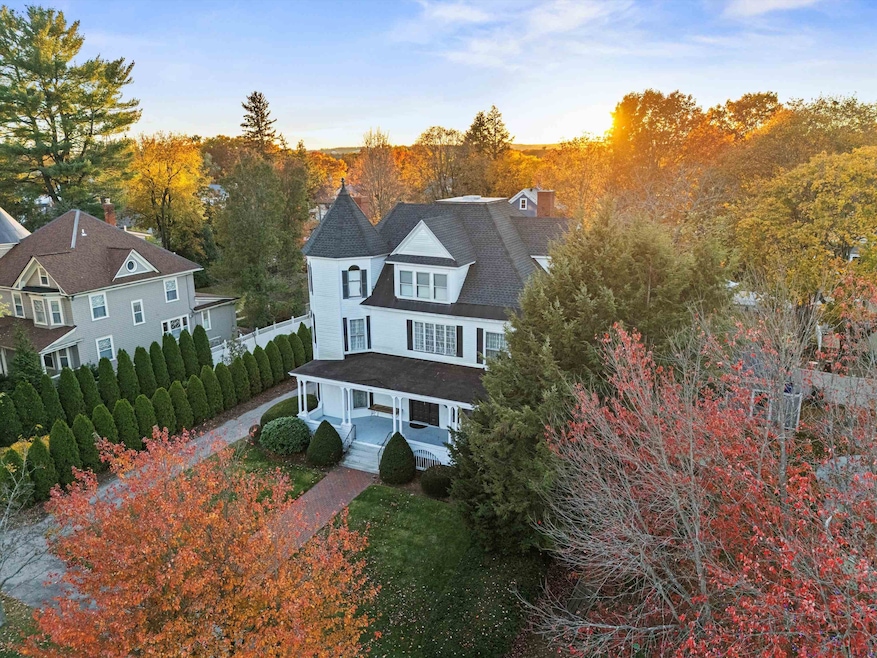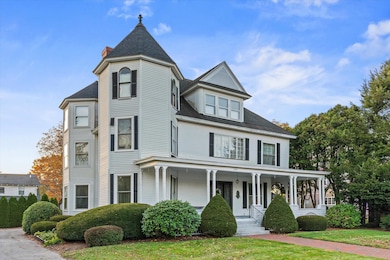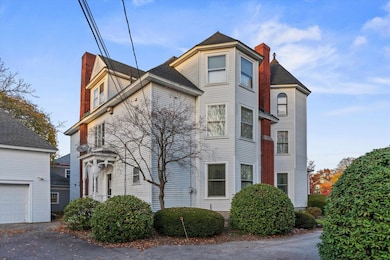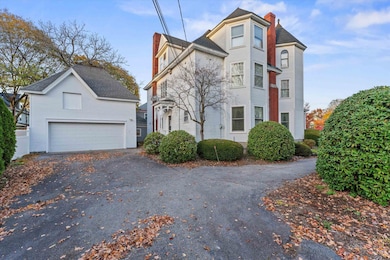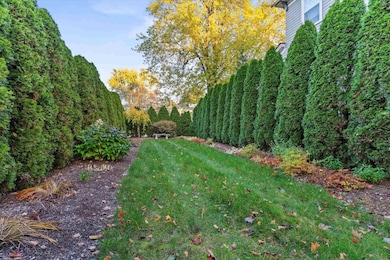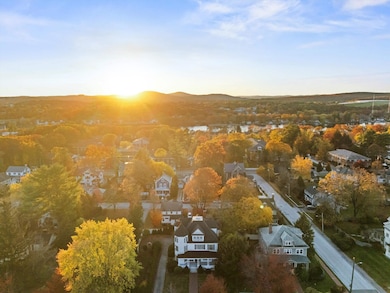2108 Elm St Manchester, NH 03104
Estimated payment $5,654/month
Highlights
- Wood Flooring
- Woodwork
- Garden
- Victorian Architecture
- Walk-In Closet
- Combination Dining and Living Room
About This Home
Experience timeless elegance at 2108 Elm Street in Manchester’s sought-after North End. This stately 1895 residence offers nearly 5,000 sq ft of living space across three beautifully finished levels, featuring 6 spacious bedrooms and 3 full baths. Rich hardwood floors, intricate millwork, and period architectural details highlight the home’s historic character. The main level offers multiple sitting and entertaining rooms filled with natural light—perfect for hosting gatherings or enjoying quiet moments of relaxation. The expansive second floor provides generous bedroom suites and flexible spaces for family living or home offices, while the finished third floor offers additional living area ideal for a media room, studio, or guest retreat. Outside, the home is set on a private, beautifully landscaped lot with mature trees, a detached garage, and a serene garden setting for outdoor entertaining. Blending historic charm with space and potential, this North End classic is just moments from restaurants, schools, and downtown Manchester—an exceptional opportunity to own one of the neighborhood’s landmark homes. Schedule your PRIVATE Showing Today!
Listing Agent
Four Seasons Sotheby's Int'l Realty License #079395 Listed on: 10/31/2025
Home Details
Home Type
- Single Family
Est. Annual Taxes
- $12,396
Year Built
- Built in 1895
Lot Details
- 0.27 Acre Lot
- Level Lot
- Garden
Parking
- 2 Car Garage
Home Design
- Victorian Architecture
- Stone Foundation
- Aluminum Siding
Interior Spaces
- Property has 3 Levels
- Woodwork
- Combination Dining and Living Room
- Basement
- Interior Basement Entry
Kitchen
- Microwave
- Dishwasher
Flooring
- Wood
- Ceramic Tile
Bedrooms and Bathrooms
- 6 Bedrooms
- En-Suite Bathroom
- Walk-In Closet
Laundry
- Dryer
- Washer
Location
- City Lot
Utilities
- Underground Utilities
- Cable TV Available
Listing and Financial Details
- Tax Lot 003
- Assessor Parcel Number 0209
Map
Home Values in the Area
Average Home Value in this Area
Tax History
| Year | Tax Paid | Tax Assessment Tax Assessment Total Assessment is a certain percentage of the fair market value that is determined by local assessors to be the total taxable value of land and additions on the property. | Land | Improvement |
|---|---|---|---|---|
| 2024 | $12,396 | $633,100 | $136,100 | $497,000 |
| 2023 | $11,940 | $633,100 | $136,100 | $497,000 |
| 2022 | $11,548 | $633,100 | $136,100 | $497,000 |
| 2021 | $11,193 | $633,100 | $136,100 | $497,000 |
| 2020 | $3,423 | $497,900 | $97,400 | $400,500 |
| 2019 | $12,109 | $497,900 | $97,400 | $400,500 |
| 2018 | $11,790 | $497,900 | $97,400 | $400,500 |
| 2017 | $11,462 | $497,900 | $97,400 | $400,500 |
| 2016 | $11,521 | $497,900 | $97,400 | $400,500 |
| 2015 | $11,223 | $478,800 | $83,500 | $395,300 |
| 2014 | $11,252 | $478,800 | $83,500 | $395,300 |
| 2013 | $10,854 | $478,800 | $83,500 | $395,300 |
Property History
| Date | Event | Price | List to Sale | Price per Sq Ft |
|---|---|---|---|---|
| 10/31/2025 10/31/25 | For Sale | $875,000 | -- | $177 / Sq Ft |
Source: PrimeMLS
MLS Number: 5068026
APN: MNCH-000209-000000-000003
- 2143 Elm St
- 490 River Rd Unit 13
- 490 River Rd Unit 3
- 490 River Rd Unit 30
- 887 Chestnut St
- 7 Picadilly Ct
- 300 River Rd Unit 407
- 255 River Rd
- 35 Andrew St Unit 12
- 26 W Webster St
- 6 Ray St
- 113 Bay St
- 939 Union St
- 2434 Elm St
- 96 River Rd Unit 207
- 51 River Front Dr Unit 2
- 17 River Front Dr Unit 3
- 883 Union St
- 892 Beech St
- 329 Front St
- 106 W River Dr
- 440 River Rd
- 21 W River Dr
- 989 Union St
- 150 River Rd
- 33 River Front Dr Unit 9
- 717 Pine St Unit A
- 699 Chestnut St Unit 1
- 669 Chestnut St
- 34 Brook St Unit 3N
- 625 Chestnut St
- 144 Dunbarton Rd
- 715 Union St Unit 2
- 670 North Commercial St
- 670 N Commercial St Unit 31
- 1361 Elm St
- 1361 Elm St Unit DLX+1BR
- 1267 Elm St Unit 6
- 124 Orange St Unit 204
- 540 Chestnut St Unit 3
