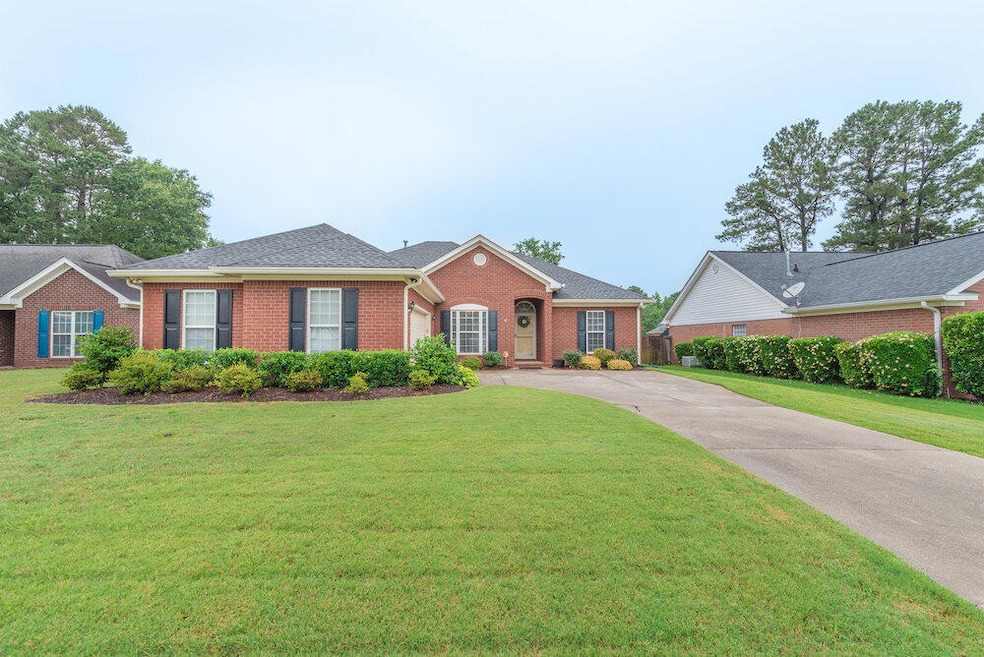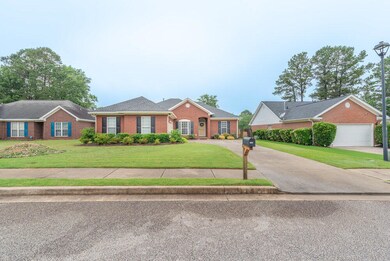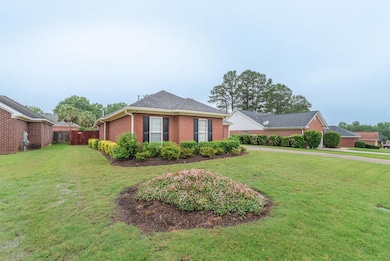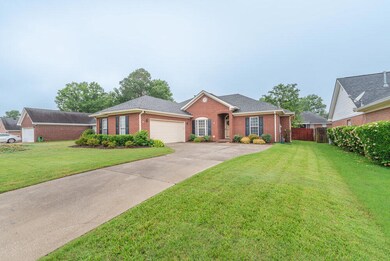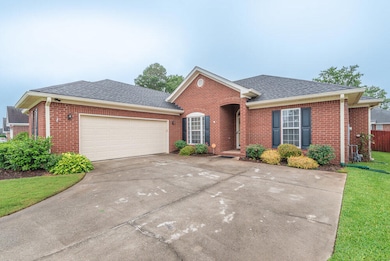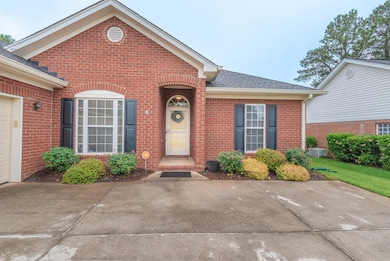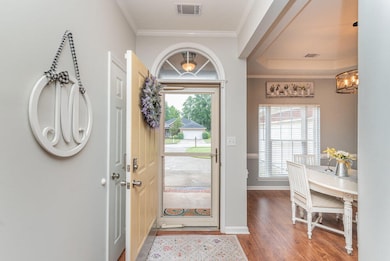
2108 Glenn Falls Grovetown, GA 30813
Highlights
- In Ground Pool
- Ranch Style House
- Great Room
- Lewiston Elementary School Rated A
- Wood Flooring
- No HOA
About This Home
As of July 2025Don't miss this incredible opportunity to own a beautiful 4-bedroom, 2-bath all-brick ranch home with a split floor plan, located in a sought-after neighborhood with top-rated schools. This spacious open layout features a Great Room, Dining Room, Breakfast Room, Laundry Room, Pantry, and a Double Garage. The luxurious Owner's Suite includes a beautiful en-suite bath.The remodeled gourmet kitchen showcases stunning East Coast granite countertops and a 4-burner gas stove--perfect for cooking and entertaining. Step outside to your private backyard oasis, complete with a new pool liner for easy maintenance, a screened-in back porch, and a brand-new patio, offering multiple options for outdoor living and relaxation. Watch your loved ones splash in the pool while you unwind in the shade.Additional updates include a new roof in 2019. This home truly has it all--schedule your private showing today!
Last Agent to Sell the Property
Meybohm Real Estate - Evans License #368776 Listed on: 05/29/2025

Home Details
Home Type
- Single Family
Est. Annual Taxes
- $910
Year Built
- Built in 2001
Lot Details
- Privacy Fence
- Fenced
- Landscaped
- Front and Back Yard Sprinklers
Parking
- 2 Car Attached Garage
Home Design
- Ranch Style House
- Brick Exterior Construction
- Slab Foundation
- Composition Roof
Interior Spaces
- 1,796 Sq Ft Home
- Ceiling Fan
- Gas Log Fireplace
- Insulated Windows
- Blinds
- Insulated Doors
- Entrance Foyer
- Great Room
- Dining Room
- Security System Owned
- Electric Dryer Hookup
Kitchen
- Eat-In Kitchen
- Gas Range
- <<builtInMicrowave>>
- Dishwasher
Flooring
- Wood
- Carpet
- Laminate
- Vinyl
Bedrooms and Bathrooms
- 4 Bedrooms
- 2 Full Bathrooms
- Garden Bath
Outdoor Features
- In Ground Pool
- Enclosed patio or porch
Schools
- Lewiston Elementary School
- Columbia Middle School
- Grovetown High School
Utilities
- Forced Air Heating and Cooling System
- Heating System Uses Natural Gas
- Gas Water Heater
- Cable TV Available
Community Details
- No Home Owners Association
- Euchee Downs @ Ivy Falls Subdivision
Listing and Financial Details
- Assessor Parcel Number 061351
Ownership History
Purchase Details
Home Financials for this Owner
Home Financials are based on the most recent Mortgage that was taken out on this home.Purchase Details
Home Financials for this Owner
Home Financials are based on the most recent Mortgage that was taken out on this home.Purchase Details
Home Financials for this Owner
Home Financials are based on the most recent Mortgage that was taken out on this home.Similar Homes in Grovetown, GA
Home Values in the Area
Average Home Value in this Area
Purchase History
| Date | Type | Sale Price | Title Company |
|---|---|---|---|
| Warranty Deed | $187,000 | -- | |
| Deed | $191,000 | -- | |
| Warranty Deed | $125,700 | -- |
Mortgage History
| Date | Status | Loan Amount | Loan Type |
|---|---|---|---|
| Open | $149,600 | New Conventional | |
| Closed | $149,600 | New Conventional | |
| Previous Owner | $204,345 | VA | |
| Previous Owner | $197,303 | VA | |
| Previous Owner | $20,000 | New Conventional | |
| Previous Owner | $128,499 | FHA | |
| Previous Owner | $123,742 | FHA |
Property History
| Date | Event | Price | Change | Sq Ft Price |
|---|---|---|---|---|
| 07/11/2025 07/11/25 | Sold | $350,000 | 0.0% | $195 / Sq Ft |
| 06/10/2025 06/10/25 | Pending | -- | -- | -- |
| 05/29/2025 05/29/25 | For Sale | $349,900 | +87.1% | $195 / Sq Ft |
| 10/12/2018 10/12/18 | Sold | $187,000 | -1.1% | $104 / Sq Ft |
| 09/14/2018 09/14/18 | Pending | -- | -- | -- |
| 06/26/2018 06/26/18 | For Sale | $189,000 | -- | $105 / Sq Ft |
Tax History Compared to Growth
Tax History
| Year | Tax Paid | Tax Assessment Tax Assessment Total Assessment is a certain percentage of the fair market value that is determined by local assessors to be the total taxable value of land and additions on the property. | Land | Improvement |
|---|---|---|---|---|
| 2024 | $910 | $109,899 | $20,204 | $89,695 |
| 2023 | $910 | $102,092 | $19,804 | $82,288 |
| 2022 | $816 | $89,556 | $17,604 | $71,952 |
| 2021 | $774 | $80,550 | $14,804 | $65,746 |
| 2020 | $754 | $75,334 | $14,704 | $60,630 |
| 2019 | $2,085 | $72,980 | $12,804 | $60,176 |
| 2018 | $2,014 | $70,205 | $12,804 | $57,401 |
| 2017 | $2,007 | $69,690 | $13,384 | $56,306 |
| 2016 | $1,845 | $66,258 | $12,580 | $53,678 |
| 2015 | $1,841 | $65,976 | $12,180 | $53,796 |
| 2014 | $1,778 | $62,871 | $11,780 | $51,091 |
Agents Affiliated with this Home
-
Jena Puckett

Seller's Agent in 2025
Jena Puckett
Meybohm
(706) 466-3166
218 Total Sales
-
Greg Honeymichael

Seller Co-Listing Agent in 2025
Greg Honeymichael
Meybohm
(706) 533-3015
451 Total Sales
-
Christopher Hughes
C
Buyer's Agent in 2025
Christopher Hughes
On The Course Realty, Llc
(706) 825-2279
161 Total Sales
-
T
Seller's Agent in 2018
Tonda Booker
Keller Williams Realty Augusta
-
M
Buyer's Agent in 2018
Misty Johnson
Summer House Realty
Map
Source: REALTORS® of Greater Augusta
MLS Number: 542490
APN: 061-351
- 1959 Long Creek Falls
- 2219 Wichita Falls
- 5385 Victoria Falls
- 126 Long Creek Way
- 698 Cumberland Falls
- 556 Ernestine Falls
- 2042 Silver Run Falls
- 5410 Victoria Falls
- 824 Brasstown Ct
- 805 Brasstown Ct
- 512 Marble Falls
- 134 Grindle Shoals
- 117 Grindle Shoals
- 116 Grindle Shoals
- 868 Herrington Dr
- 835 Herrington Dr
- 219 Kickham Ln
- 540 Stirling Bridge Rd
- 4909 Ashbrooke Way
- 2111 Sylvan Lake Dr
