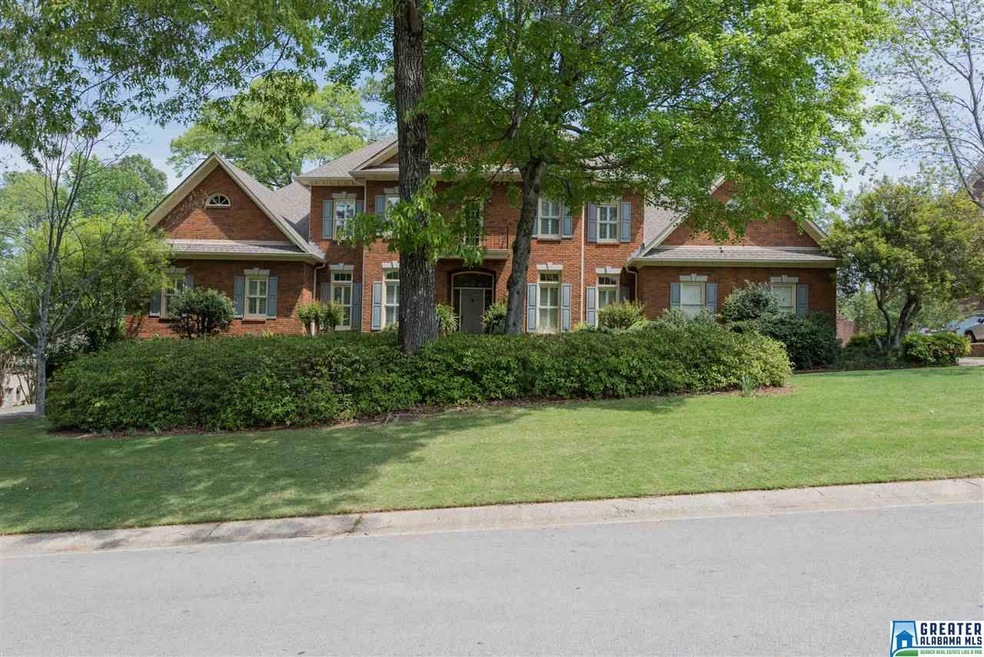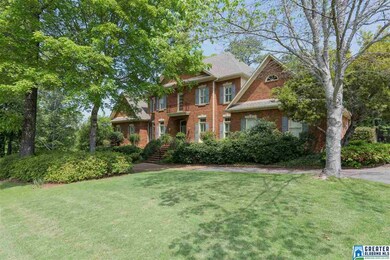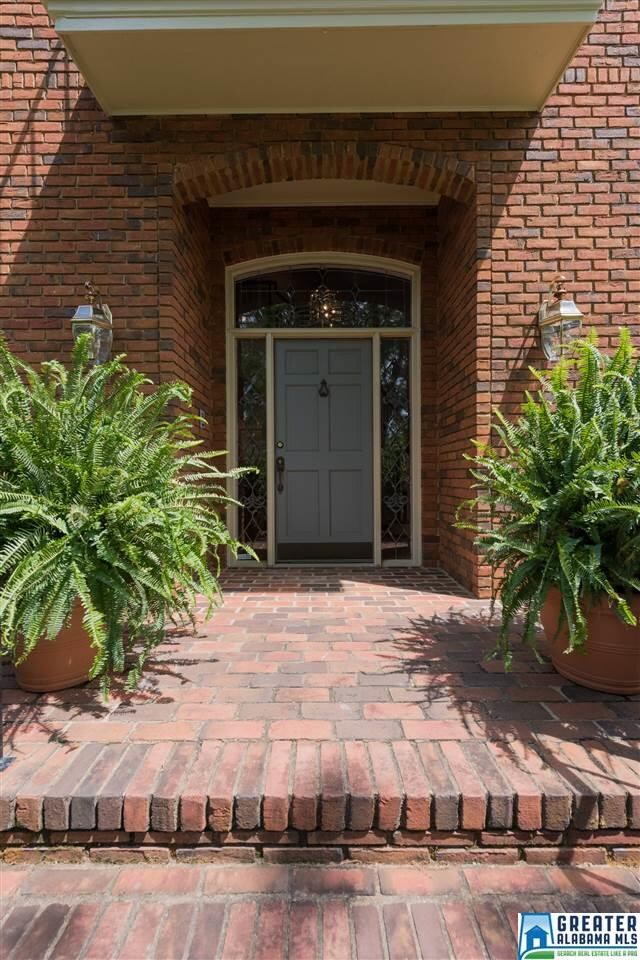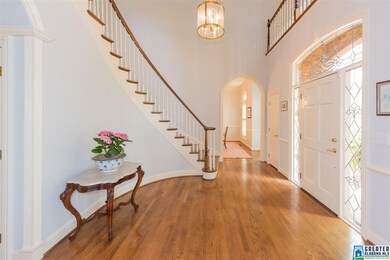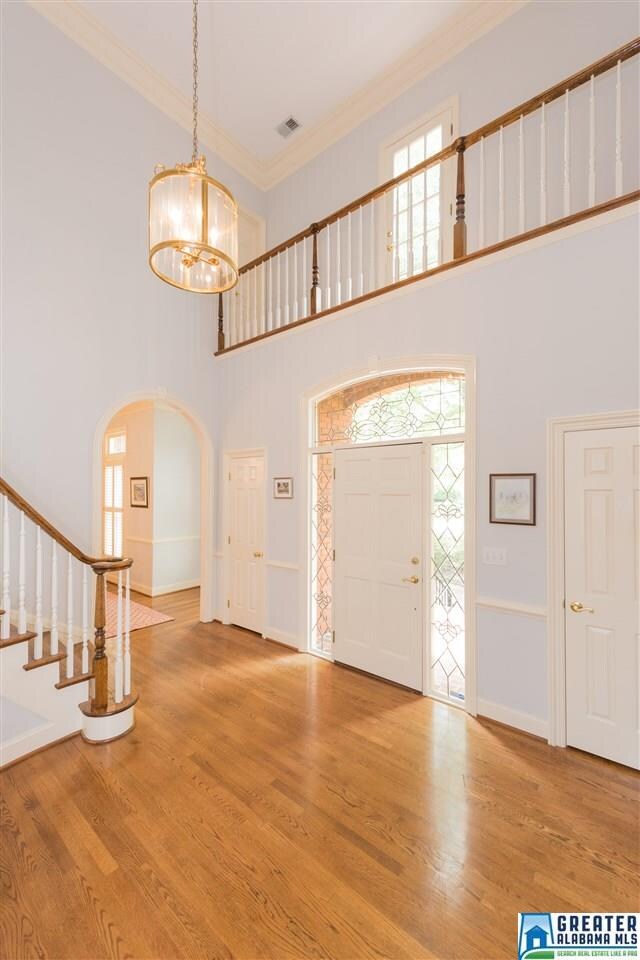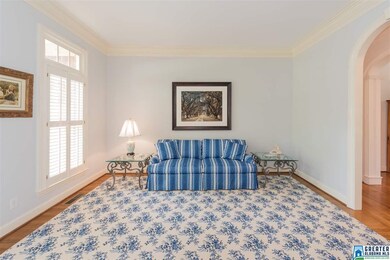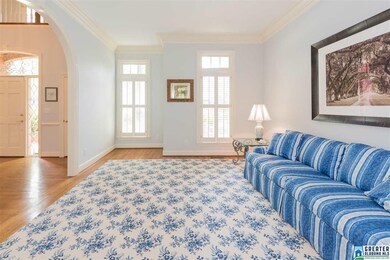
2108 Hickory Ridge Cir Vestavia, AL 35243
Highlights
- Sitting Area In Primary Bedroom
- Deck
- Wood Flooring
- Vestavia Hills Elementary Dolly Ridge Rated A
- Cathedral Ceiling
- <<bathWSpaHydroMassageTubToken>>
About This Home
As of June 2021Beautiful Vestavia home off of Altadena Road in Hickory Ridge. The same family has owned this home for over 25 years and it will be a perfect home for another family for years to come. This full brick home features 5 Bedrooms, 3.5 Baths, Main Level and Basement Garages and 3 levels of finished space. The large bonus room on the second level or the huge finished area in the Basement could easily be converted into more Bedroom space if needed. The Master Suite has an office that would also be perfect for a baby room and the Huge Master Bathroom even has an exercise area! The Main Level also contains the Den, Dining Room, Living Room, a Sun Room and spacious Laundry. The two back decks and the large backyard are wonderful for children and family time. There is also plenty of walk-in attic storage. It is conveniently located and just minutes from Briarwood School, but is also zoned for Vestavia Schools.
Home Details
Home Type
- Single Family
Est. Annual Taxes
- $8,570
Year Built
- 1990
Lot Details
- Cul-De-Sac
- Interior Lot
- Sprinkler System
- Few Trees
HOA Fees
- $33 Monthly HOA Fees
Parking
- 4 Car Garage
- Basement Garage
- Garage on Main Level
- Side Facing Garage
- Circular Driveway
- On-Street Parking
Home Design
- Vinyl Siding
Interior Spaces
- 1.5-Story Property
- Wet Bar
- Central Vacuum
- Crown Molding
- Smooth Ceilings
- Cathedral Ceiling
- Ceiling Fan
- Recessed Lighting
- Marble Fireplace
- Gas Fireplace
- Double Pane Windows
- Window Treatments
- French Doors
- Den with Fireplace
- Pull Down Stairs to Attic
- Intercom
Kitchen
- Breakfast Bar
- Electric Oven
- Electric Cooktop
- Stove
- <<builtInMicrowave>>
- Freezer
- Ice Maker
- Dishwasher
- Kitchen Island
- Tile Countertops
- Compactor
Flooring
- Wood
- Carpet
- Tile
Bedrooms and Bathrooms
- 5 Bedrooms
- Sitting Area In Primary Bedroom
- Primary Bedroom on Main
- Walk-In Closet
- Split Vanities
- <<bathWSpaHydroMassageTubToken>>
- Bathtub and Shower Combination in Primary Bathroom
- Separate Shower
- Linen Closet In Bathroom
Laundry
- Laundry Room
- Laundry on main level
- Sink Near Laundry
- Washer and Electric Dryer Hookup
Finished Basement
- Basement Fills Entire Space Under The House
- Stubbed For A Bathroom
- Natural lighting in basement
Outdoor Features
- Balcony
- Deck
- Outdoor Grill
Utilities
- Multiple cooling system units
- Central Heating and Cooling System
- Multiple Heating Units
- Heat Pump System
- Underground Utilities
- Gas Water Heater
- Septic Tank
Community Details
- Association fees include cable TV
- Loretta Hood Association, Phone Number (205) 999-2444
Listing and Financial Details
- Assessor Parcel Number 28-00-33-3-000-002.003
Ownership History
Purchase Details
Home Financials for this Owner
Home Financials are based on the most recent Mortgage that was taken out on this home.Purchase Details
Home Financials for this Owner
Home Financials are based on the most recent Mortgage that was taken out on this home.Similar Homes in the area
Home Values in the Area
Average Home Value in this Area
Purchase History
| Date | Type | Sale Price | Title Company |
|---|---|---|---|
| Warranty Deed | $759,750 | -- | |
| Warranty Deed | $727,500 | -- |
Mortgage History
| Date | Status | Loan Amount | Loan Type |
|---|---|---|---|
| Previous Owner | $654,677 | New Conventional | |
| Previous Owner | $500,000 | Credit Line Revolving | |
| Previous Owner | $227,000 | Unknown |
Property History
| Date | Event | Price | Change | Sq Ft Price |
|---|---|---|---|---|
| 06/02/2021 06/02/21 | Sold | $759,750 | -2.0% | $116 / Sq Ft |
| 04/14/2021 04/14/21 | For Sale | $774,900 | +6.5% | $118 / Sq Ft |
| 07/07/2017 07/07/17 | Sold | $727,500 | -3.0% | $146 / Sq Ft |
| 05/20/2017 05/20/17 | Pending | -- | -- | -- |
| 04/22/2017 04/22/17 | For Sale | $749,900 | -- | $150 / Sq Ft |
Tax History Compared to Growth
Tax History
| Year | Tax Paid | Tax Assessment Tax Assessment Total Assessment is a certain percentage of the fair market value that is determined by local assessors to be the total taxable value of land and additions on the property. | Land | Improvement |
|---|---|---|---|---|
| 2024 | $8,570 | $93,120 | -- | -- |
| 2022 | $8,448 | $91,790 | $30,240 | $61,550 |
| 2021 | $9,235 | $100,300 | $30,240 | $70,060 |
| 2020 | $8,418 | $91,470 | $30,240 | $61,230 |
| 2019 | $7,855 | $85,400 | $0 | $0 |
| 2018 | $16,990 | $183,480 | $0 | $0 |
| 2017 | $9,231 | $100,260 | $0 | $0 |
| 2016 | $8,979 | $97,540 | $0 | $0 |
| 2015 | $8,979 | $97,540 | $0 | $0 |
| 2014 | $8,208 | $89,160 | $0 | $0 |
| 2013 | $8,208 | $89,160 | $0 | $0 |
Agents Affiliated with this Home
-
Mike Wald

Seller's Agent in 2021
Mike Wald
RealtySouth
(205) 541-0940
124 in this area
301 Total Sales
-
Hayden Wald

Seller Co-Listing Agent in 2021
Hayden Wald
RealtySouth
(205) 919-5535
134 in this area
315 Total Sales
-
Ashley Lemley

Buyer's Agent in 2021
Ashley Lemley
ARC Realty - Hoover
(205) 542-4086
4 in this area
45 Total Sales
-
Erle Fairly

Seller's Agent in 2017
Erle Fairly
ARC Realty Vestavia
(205) 807-2500
28 in this area
153 Total Sales
-
Catherine Wilkes

Buyer's Agent in 2017
Catherine Wilkes
ARC Realty Vestavia
(205) 266-7975
10 in this area
42 Total Sales
Map
Source: Greater Alabama MLS
MLS Number: 781355
APN: 28-00-33-3-000-002.003
- 3558 Altadena Park Ln
- 2208 Longleaf Blvd
- 2324 Longleaf Way
- 3583 Valley Cir
- 2719 Acton Rd
- 2737 Acton Rd
- 2563 Aspen Cove Dr
- 2257 Acton Park Cir
- 3501 Pineland Dr
- 3416 Creekwood Dr
- 2713 Altadena Lake Rd
- 3413 Ridgedale Dr
- 2612 Acton Dr
- 3420 Danner Cir
- 2321 Saint Joseph Rd
- 1723 Collinwood Ct
- 1613 Canterbury Cir
- 3455 Country Brook Ln
- 4231 Camp Horner Rd
- 1719 Collinwood Ct
