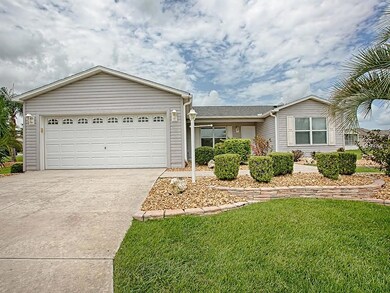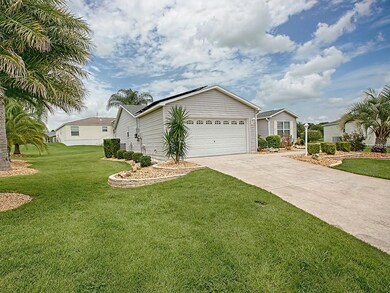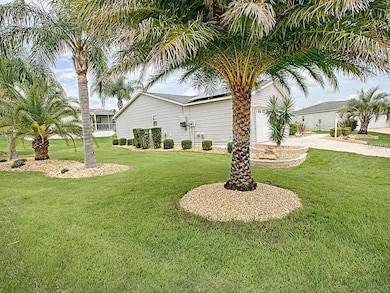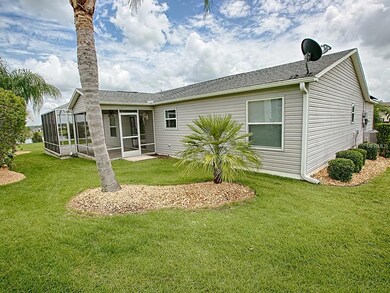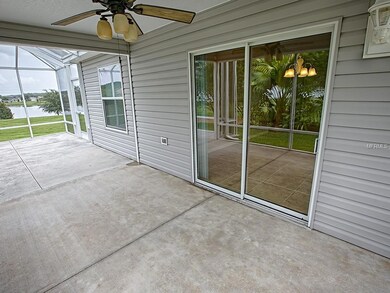
2108 Kerwood Loop The Villages, FL 32162
Village of Amelia NeighborhoodEstimated Value: $372,000 - $389,000
Highlights
- Golf Course Community
- Pond View
- Deck
- Senior Community
- Open Floorplan
- Cathedral Ceiling
About This Home
As of November 2017Have you ever heard the expression that “A THING OF BEAUTY IS A JOY FOREVER?” Well, this charming AMARILLO home with 3 BR/2 BA/2 CAR GARAGE will fill your soul with joy every time you gaze at the beautiful WATER VIEW from your SCREEN ENCLOSED LANAI & BIRDCAGE! This home is located in the VILLAGE OF AMELIA on an oversized CORNER & CUL-DE-SAC lot on a very QUIET STREET and is less than 10 minutes from LAKE SUMTER LANDING. Quality upgrades include 18 BRAND NEW SOLAR PANELS (2017), which can eliminate electric bills altogether or even earn ENERGY CREDITS, ARCHITECTURAL SHINGLES (2008), MULTI-LEVEL STONE HARDSCAPING on front beds, LOW MAINTENANCE ROCK FILLED LANDSCAPE BEDS with DRIP IRRIGATION SYSTEM, MATURE LANDSCAPING complete with several varieties of palm trees, REAR PRIVACY LANDSCAPING, and an OPEN PATIO for BBQ grill outside of BIRDCAGE! Once inside, you will love the VOLUME CEILINGS, popular OPEN CONCEPT SPLIT FLOOR PLAN, 16” CERAMIC TILE FLOORING throughout the home, and NEUTRAL PAINT COLORS. The kitchen boasts HICKORY WOOD CABINETS, gorgeous BLACK GRANITE COUNTERTOPS, and PENDANT LIGHTING. MASTER SUITE is spacious with large WALK-IN CLOSET. MASTER BATH has lots of natural light and an upgraded shower door, INSIDE LAUNDRY has FRONT LOADING WASHER/DRYER and extra STORAGE CABINETS. This home is sparkling clean and MOVE-IN READY for its next owner. Better hurry to schedule your showing appointment today as this beauty will not last long on the market! BOND BALANCE ~ $14,582.19. Note: Home is not FOR RENT.
Home Details
Home Type
- Single Family
Est. Annual Taxes
- $4,256
Year Built
- Built in 2008
Lot Details
- 8,934 Sq Ft Lot
- South Facing Home
- Mature Landscaping
- Oversized Lot
- Gentle Sloping Lot
- Irrigation
- Landscaped with Trees
- Property is zoned PUD
Parking
- 2 Car Attached Garage
- Garage Door Opener
Home Design
- Slab Foundation
- Wood Frame Construction
- Shingle Roof
- Siding
Interior Spaces
- 1,392 Sq Ft Home
- Open Floorplan
- Cathedral Ceiling
- Ceiling Fan
- Thermal Windows
- Blinds
- Sliding Doors
- Combination Dining and Living Room
- Inside Utility
- Ceramic Tile Flooring
- Pond Views
Kitchen
- Range with Range Hood
- Dishwasher
- Stone Countertops
- Solid Wood Cabinet
Bedrooms and Bathrooms
- 3 Bedrooms
- Split Bedroom Floorplan
- Walk-In Closet
- 2 Full Bathrooms
Laundry
- Laundry in unit
- Dryer
- Washer
Outdoor Features
- Deck
- Enclosed patio or porch
- Exterior Lighting
- Rain Gutters
Mobile Home
- Mobile Home Model is AMARILLO
Utilities
- Central Heating and Cooling System
- Underground Utilities
- Water Filtration System
- Electric Water Heater
- High Speed Internet
- Satellite Dish
- Cable TV Available
Listing and Financial Details
- Visit Down Payment Resource Website
- Tax Lot 25
- Assessor Parcel Number D36G025
- $466 per year additional tax assessments
Community Details
Overview
- Senior Community
- No Home Owners Association
- $145 Other Monthly Fees
- The Villages Subdivision
- The community has rules related to deed restrictions
- Planned Unit Development
Recreation
- Golf Course Community
- Recreation Facilities
- Community Pool
Ownership History
Purchase Details
Purchase Details
Home Financials for this Owner
Home Financials are based on the most recent Mortgage that was taken out on this home.Purchase Details
Purchase Details
Purchase Details
Purchase Details
Similar Homes in The Villages, FL
Home Values in the Area
Average Home Value in this Area
Purchase History
| Date | Buyer | Sale Price | Title Company |
|---|---|---|---|
| Kinney Family Trust | $100 | None Listed On Document | |
| Kinney Diane M | $249,900 | Freedom Title & Escrow Co Ll | |
| Raymond Jennifer Lorenz Brooks | -- | Attorney | |
| Brooks Barry D | $100 | -- | |
| Brooks Barry D | $215,000 | Attorney | |
| Wuest Lawrence S | $164,810 | Attorney |
Mortgage History
| Date | Status | Borrower | Loan Amount |
|---|---|---|---|
| Open | Kinney Joseph S | $125,000 | |
| Previous Owner | Kinney Diane M | $199,920 |
Property History
| Date | Event | Price | Change | Sq Ft Price |
|---|---|---|---|---|
| 02/27/2018 02/27/18 | Off Market | $249,900 | -- | -- |
| 11/29/2017 11/29/17 | Sold | $249,900 | 0.0% | $180 / Sq Ft |
| 10/08/2017 10/08/17 | Pending | -- | -- | -- |
| 09/01/2017 09/01/17 | Price Changed | $249,900 | -- | $180 / Sq Ft |
Tax History Compared to Growth
Tax History
| Year | Tax Paid | Tax Assessment Tax Assessment Total Assessment is a certain percentage of the fair market value that is determined by local assessors to be the total taxable value of land and additions on the property. | Land | Improvement |
|---|---|---|---|---|
| 2024 | $3,747 | $225,860 | -- | -- |
| 2023 | $3,747 | $219,290 | $0 | $0 |
| 2022 | $3,675 | $212,910 | $0 | $0 |
| 2021 | $3,807 | $206,710 | $0 | $0 |
| 2020 | $3,859 | $203,860 | $0 | $0 |
| 2019 | $3,863 | $199,280 | $0 | $0 |
| 2018 | $3,637 | $195,570 | $31,980 | $163,590 |
| 2017 | $4,155 | $197,350 | $31,980 | $165,370 |
| 2016 | $4,256 | $198,730 | $0 | $0 |
| 2015 | $4,205 | $196,210 | $0 | $0 |
| 2014 | $4,129 | $184,760 | $0 | $0 |
Agents Affiliated with this Home
-
Lynn Bartlett

Seller's Agent in 2017
Lynn Bartlett
RE/MAX
(352) 817-4023
4 in this area
194 Total Sales
-
L
Buyer's Agent in 2017
Lillian Gauvin
Map
Source: Stellar MLS
MLS Number: G4845819
APN: D36G025
- 2136 Kerwood Loop
- 2167 Kerwood Loop
- 2111 Harston Trail
- 2082 Harston Trail
- 2192 Kerwood Loop
- 485 Pixie Ln
- 1930 Harston Trail
- 627 Leeds Place
- 2304 Jonesbury Run
- 544 Audrey Ln
- 278 Matisse Ave
- 446 Flossmoor Ct
- 276 Lawthorn St
- 2428 Maverick Way
- 2325 Kenya St
- 2518 Foxbridge Terrace
- 762 Turbeville Terrace
- 508 Little River Path
- 2530 Saffron Ln
- 2197 Derringer Ave
- 2108 Kerwood Loop
- 506 Arbella Loop
- 2112 Kerwood Loop
- 502 Arbella Loop
- 2107 Kerwood Loop
- 2113 Kerwood Loop
- 2116 Kerwood Loop
- 500 Arbella Loop
- 2115 Kerwood Loop
- 2103 Kerwood Loop
- 2120 Kerwood Loop
- 2099 Kerwood Loop
- 2121 Kerwood Loop
- 498 Arbella Loop
- 2173 Darwin Terrace
- 507 Arbella Loop
- 2167 Darwin Terrace
- 503 Arbella Loop
- 2179 Darwin Terrace
- 2161 Darwin Terrace


