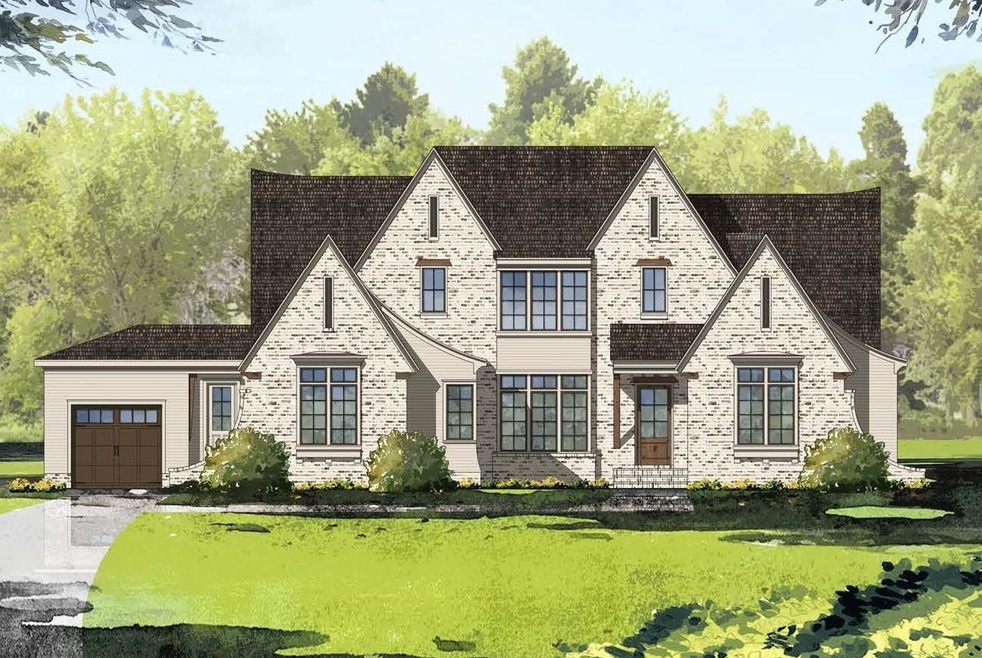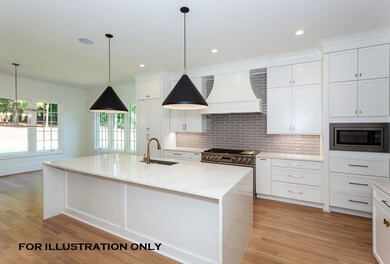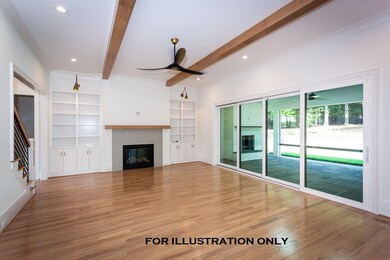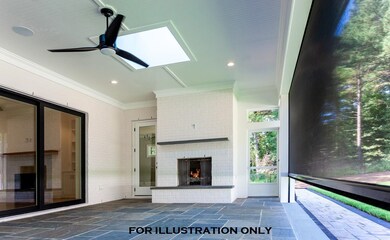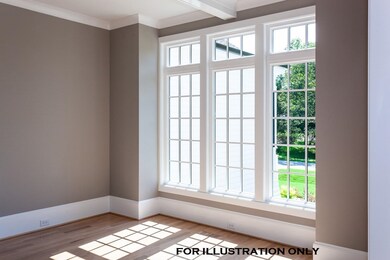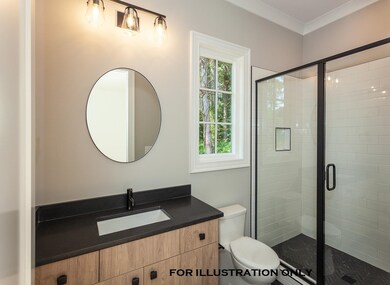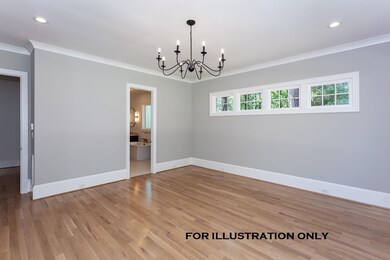
2108 Kinsale Meadow Ln Wake Forest, NC 27587
Falls Lake NeighborhoodEstimated Value: $1,702,000 - $1,887,000
Highlights
- New Construction
- Family Room with Fireplace
- Transitional Architecture
- North Forest Pines Elementary School Rated A
- Recreation Room
- Wood Flooring
About This Home
As of November 2023CUSTOM BUILT TONY FRAZIER DESIGN! LOT WILL ACCOMODATE A POOL! 1st Floor Owner's & Guest Suite! Outdoor Living Retreat w/BBQ Grill, Under Counter Fridge & Brick Surround Outdoor Fireplace! Hardwoods Thru Main Living Areas! Gourmet Kitchen: Quartz Countertops, Oversized Center Island w/Quartz Waterfall Edge, Designer Pendant Lights, Butler's Pantry & Scullery/Walk in Pantry! Owner's Suite: w/Custom Accent Beam Ceiling & Quadruple Window! Owner's Bath: Zero Entry Tile Surround Shower w/Bench Seat & Separate His & Her Walk in Closets! FamilyRm: Custom Accent Beam Ceiling, Custom Surround Gas Log Fireplace w/Custom Built ins & 16' Sliders to Screened Porch w/Outdoor Fireplace! Huge Bonus/Recreationa Room w/Full Wet Bar!
Home Details
Home Type
- Single Family
Est. Annual Taxes
- $9,578
Year Built
- Built in 2023 | New Construction
Lot Details
- 1.33 Acre Lot
- Landscaped
- Property is zoned R80-W
HOA Fees
- $88 Monthly HOA Fees
Parking
- 3 Car Attached Garage
- Front Facing Garage
- Side Facing Garage
- Private Driveway
Home Design
- Transitional Architecture
- Traditional Architecture
- Brick Exterior Construction
- Frame Construction
- Low Volatile Organic Compounds (VOC) Products or Finishes
Interior Spaces
- 4,975 Sq Ft Home
- 2-Story Property
- Bookcases
- Smooth Ceilings
- High Ceiling
- Ceiling Fan
- Gas Log Fireplace
- Insulated Windows
- Mud Room
- Entrance Foyer
- Family Room with Fireplace
- 2 Fireplaces
- Breakfast Room
- Dining Room
- Recreation Room
- Bonus Room
- Screened Porch
- Storage
- Utility Room
- Crawl Space
- Fire and Smoke Detector
Kitchen
- Eat-In Kitchen
- Butlers Pantry
- Self-Cleaning Oven
- Microwave
- Plumbed For Ice Maker
- Dishwasher
- ENERGY STAR Qualified Appliances
- Granite Countertops
- Quartz Countertops
Flooring
- Wood
- Carpet
- Tile
Bedrooms and Bathrooms
- 5 Bedrooms
- Primary Bedroom on Main
- Walk-In Closet
- In-Law or Guest Suite
- Private Water Closet
- Separate Shower in Primary Bathroom
- Bathtub with Shower
Laundry
- Laundry Room
- Laundry on main level
Attic
- Attic Floors
- Unfinished Attic
Eco-Friendly Details
- Energy-Efficient Thermostat
- No or Low VOC Paint or Finish
Outdoor Features
- Outdoor Fireplace
- Rain Gutters
Schools
- N Forest Pines Elementary School
- Wakefield Middle School
- Wakefield High School
Utilities
- Forced Air Heating and Cooling System
- Heating System Uses Natural Gas
- Tankless Water Heater
- Gas Water Heater
- Septic Tank
Community Details
- Association fees include storm water maintenance
- Ppm Association
- Built by EDK Design Build
- Waterstone Manors Subdivision
Ownership History
Purchase Details
Home Financials for this Owner
Home Financials are based on the most recent Mortgage that was taken out on this home.Purchase Details
Home Financials for this Owner
Home Financials are based on the most recent Mortgage that was taken out on this home.Similar Homes in Wake Forest, NC
Home Values in the Area
Average Home Value in this Area
Purchase History
| Date | Buyer | Sale Price | Title Company |
|---|---|---|---|
| Mccarthy Christopher James | $1,795,000 | Beacon Title | |
| Edk Design Build Llc | $404,000 | None Available |
Mortgage History
| Date | Status | Borrower | Loan Amount |
|---|---|---|---|
| Open | Mccarthy Christopher James | $995,000 | |
| Previous Owner | Edk Design Build Llc | $1,225,000 | |
| Previous Owner | Edk Design Build Llc | $151,335 |
Property History
| Date | Event | Price | Change | Sq Ft Price |
|---|---|---|---|---|
| 12/14/2023 12/14/23 | Off Market | $1,795,000 | -- | -- |
| 11/15/2023 11/15/23 | Sold | $1,795,000 | 0.0% | $361 / Sq Ft |
| 09/25/2023 09/25/23 | Pending | -- | -- | -- |
| 04/25/2023 04/25/23 | For Sale | $1,795,000 | -- | $361 / Sq Ft |
Tax History Compared to Growth
Tax History
| Year | Tax Paid | Tax Assessment Tax Assessment Total Assessment is a certain percentage of the fair market value that is determined by local assessors to be the total taxable value of land and additions on the property. | Land | Improvement |
|---|---|---|---|---|
| 2024 | $9,578 | $1,539,118 | $250,000 | $1,289,118 |
| 2023 | $1,403 | $180,000 | $180,000 | $0 |
| 2022 | $1,300 | $180,000 | $180,000 | $0 |
| 2021 | $0 | $180,000 | $180,000 | $0 |
Agents Affiliated with this Home
-
Jim Allen

Seller's Agent in 2023
Jim Allen
Coldwell Banker HPW
(919) 845-9909
490 in this area
4,920 Total Sales
-
Ruth Payne
R
Buyer's Agent in 2023
Ruth Payne
RUTH PAYNE REAL ESTATE SERVICE
8 in this area
77 Total Sales
Map
Source: Doorify MLS
MLS Number: 2507088
APN: 1821.03-34-4439-000
- 2305 Ballywater Lea Way
- 2325 Ballywater Lea Way
- 2328 Ballywater Lea Way
- 7504 Everton Way
- 2105 Gentry Dr
- 7552 Hasentree Club Dr
- 7544 Hasentree Club Dr
- 7545 Hasentree Club Dr
- 2117 Blue Haven Ct
- 7116 Incline Dr
- 7312 Hasentree Way
- 1241 Keith Rd
- 7309 New Forest Ln
- 7320 Dunsany Ct
- 7304 Hasentree Club Dr
- 7417 Dover Hills Dr Unit 73
- 7100 Hasentree Club Dr
- 1009 Linenhall Way
- 8101 Fergus Ct
- 8117 Fergus Ct
- 2108 Kinsale Meadow Ln
- 2112 Kinsale Meadow Ln
- 2116 Kinsale Meadow Ln
- 7608 Cairnesford Way
- 7600 Cairnesford Way
- 2100 Kinsale Meadow Ln
- 2205 Ballywater Lea Way
- 7612 Cairnesford Way
- 2109 Kinsale Meadow Ln
- 7540 Cairnesford Way
- 2113 Kinsale Meadow Ln
- 2101 Kinsale Meadow Ln
- 7532 Cairnesford Way
- 7616 Cairnesford Way
- 2117 Kinsale Meadow Ln
- 7605 Cairnesford Way
- 7609 Cairnesford Way
- 7541 Cairnesford Way
- 7620 Cairnesford Way
- 2204 Ballywater Lea Way
