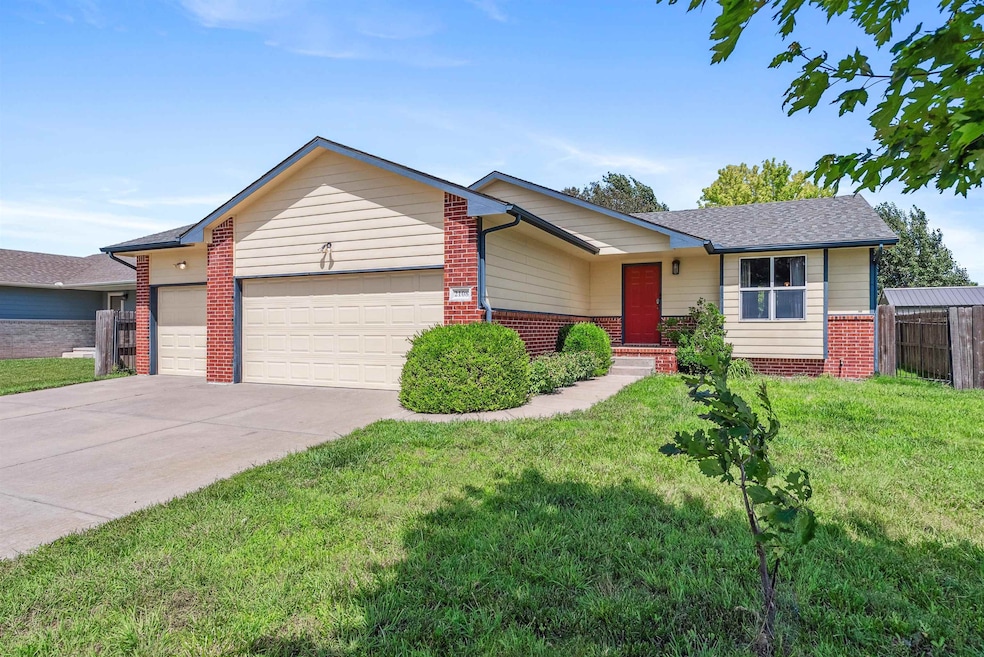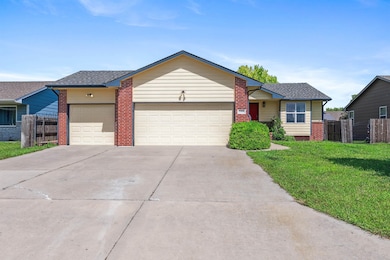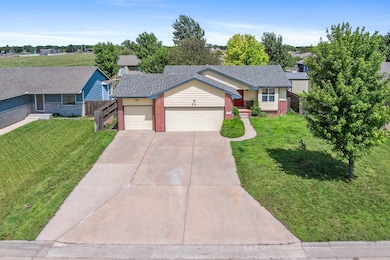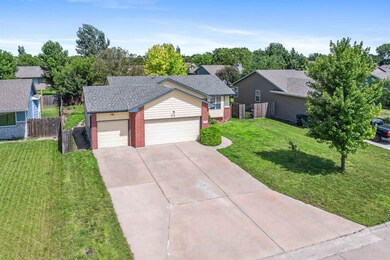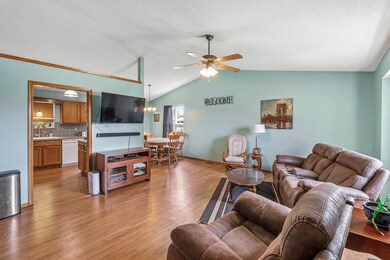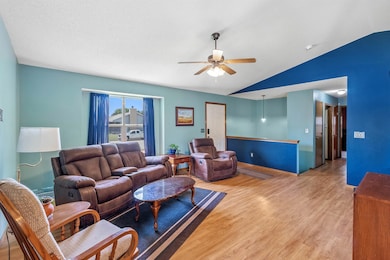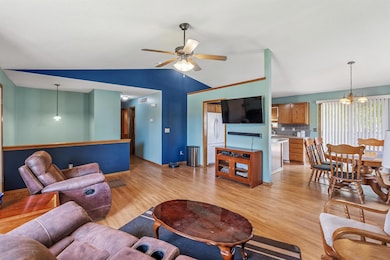2108 Paddington Ave Newton, KS 67114
Estimated payment $1,645/month
Highlights
- Deck
- Jogging Path
- Living Room
- Home Office
- Walk-In Closet
- Community Playground
About This Home
Motivated Seller! Brand-new HVAC installed with a 10 year warranty. The sellers have added on a new deck with Trex boards and an aluminum railing. The home has an open concept when you walk in. There are 2 bedrooms, 2 baths upstairs, with an upstairs laundry room. The 3-car garage is fully insulated! The downstairs has a very nice size family room, another bedroom and bath. There is a non-conforming room downstairs as well that could be used for an office. The back yard boasts beautiful trees with a garden already full of homegrown vegetables. Take a look and make this home your own!!
Home Details
Home Type
- Single Family
Est. Annual Taxes
- $4,523
Year Built
- Built in 2003
Lot Details
- 7,405 Sq Ft Lot
- Wood Fence
HOA Fees
- $3 Monthly HOA Fees
Parking
- 3 Car Garage
Home Design
- Composition Roof
Interior Spaces
- 1-Story Property
- Ceiling Fan
- Electric Fireplace
- Living Room
- Combination Kitchen and Dining Room
- Home Office
- Natural lighting in basement
Kitchen
- Microwave
- Dishwasher
- Disposal
Flooring
- Carpet
- Laminate
Bedrooms and Bathrooms
- 3 Bedrooms
- Walk-In Closet
- 3 Full Bathrooms
Laundry
- Laundry Room
- Laundry on main level
- 220 Volts In Laundry
Outdoor Features
- Deck
Schools
- South Breeze Elementary School
- Newton High School
Utilities
- Central Air
- Heating Available
Listing and Financial Details
- Assessor Parcel Number 0400992904003003.000
Community Details
Overview
- Association fees include - see remarks
- Stratford Place Subdivision
Recreation
- Community Playground
- Jogging Path
Map
Home Values in the Area
Average Home Value in this Area
Tax History
| Year | Tax Paid | Tax Assessment Tax Assessment Total Assessment is a certain percentage of the fair market value that is determined by local assessors to be the total taxable value of land and additions on the property. | Land | Improvement |
|---|---|---|---|---|
| 2025 | $4,559 | $27,041 | $1,348 | $25,693 |
| 2024 | $4,559 | $26,324 | $1,348 | $24,976 |
| 2023 | $4,619 | $23,541 | $1,348 | $22,193 |
| 2022 | $4,159 | $21,106 | $1,348 | $19,758 |
| 2021 | $3,781 | $19,725 | $1,348 | $18,377 |
| 2020 | $3,674 | $18,608 | $1,348 | $17,260 |
| 2019 | $3,519 | $17,722 | $1,348 | $16,374 |
| 2018 | $3,404 | $16,774 | $1,348 | $15,426 |
| 2017 | $3,295 | $16,445 | $1,348 | $15,097 |
| 2016 | $3,227 | $16,445 | $1,348 | $15,097 |
| 2015 | $3,093 | $16,353 | $1,176 | $15,177 |
| 2014 | $2,934 | $15,858 | $1,176 | $14,682 |
Property History
| Date | Event | Price | List to Sale | Price per Sq Ft | Prior Sale |
|---|---|---|---|---|---|
| 11/13/2025 11/13/25 | Pending | -- | -- | -- | |
| 07/23/2025 07/23/25 | Price Changed | $240,000 | -4.8% | $110 / Sq Ft | |
| 07/14/2025 07/14/25 | Price Changed | $252,000 | -2.3% | $115 / Sq Ft | |
| 07/01/2025 07/01/25 | For Sale | $258,000 | +72.6% | $118 / Sq Ft | |
| 12/04/2015 12/04/15 | Sold | -- | -- | -- | View Prior Sale |
| 10/20/2015 10/20/15 | Pending | -- | -- | -- | |
| 08/18/2015 08/18/15 | For Sale | $149,500 | -- | $68 / Sq Ft |
Source: South Central Kansas MLS
MLS Number: 657897
APN: 099-29-0-40-03-003.00-0
- 324 Victoria Rd
- 207 Sutton Dr
- 206 Springlake Ct
- 2018 S Chestnut St
- 619 Glen Creek Ct
- 214 Springlake Ct
- 215 Summer Dr
- 232 Summer Ct
- 223 Wheatridge Dr
- 115 Matson
- 3008 S Duncan St
- 521 Maple Leaf Cir
- 300 Matson St
- 511 Glen Creek
- 611 Glen Creek
- 2132 Beltline Ct
- 615 Goldspike
- 1302 Harrison St
- 2140 Beltline Ct
- 625 Goldspike
