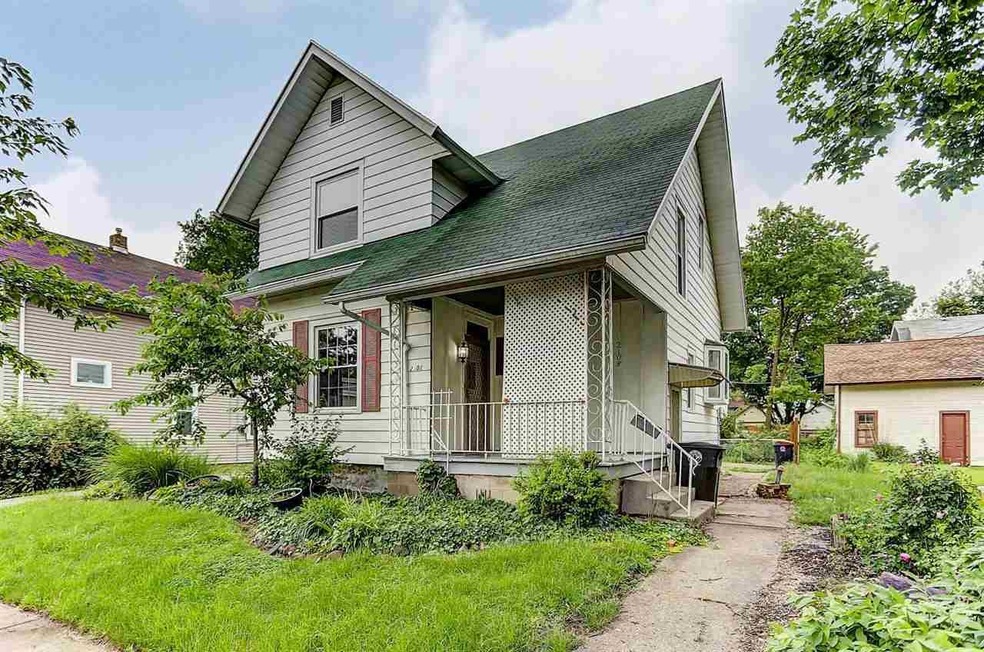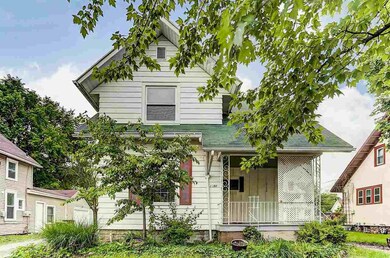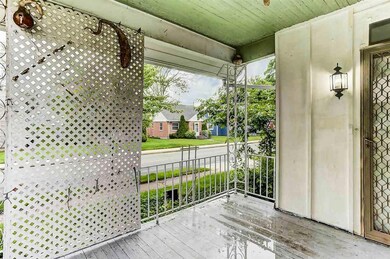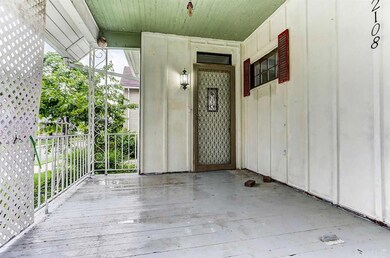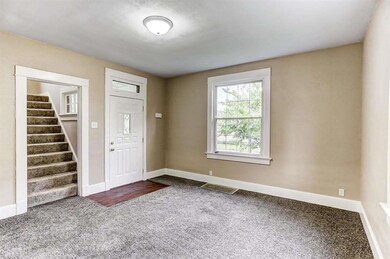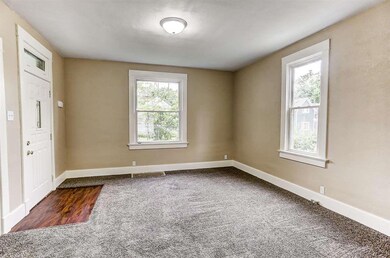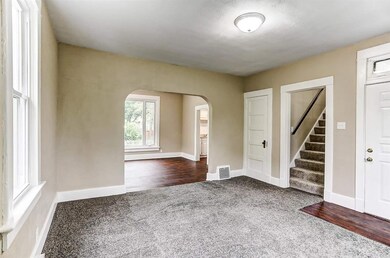
2108 Parnell Ave Fort Wayne, IN 46805
Northside NeighborhoodHighlights
- Traditional Architecture
- 1 Car Detached Garage
- Bathtub with Shower
- Covered patio or porch
- Double Pane Windows
- Landscaped
About This Home
As of November 2020*Open house Saturday 5/27 from Noon-4pm featuring lender, snacks, drinks, and door prize!* Looking for a great home in '05? Look no further! This one is ready for the new owner to move right in! Kitchen, full bath, and half bath have all been redone! New paint throughout and almost all of the flooring is new. Brand new dishwasher, brand new central air unit, new high efficiency furnace in March 2005, all newer windows, new water heater in August 2008! Full basement with work bench area and great storage. Backyard has good sized parking area, detached garage, and fenced area great for kids or pets!
Co-Listed By
Matt Price
Mike Thomas Assoc., Inc
Last Buyer's Agent
Nancy Weigelt
The Douglass Home Team, LLC
Home Details
Home Type
- Single Family
Est. Annual Taxes
- $355
Year Built
- Built in 1930
Lot Details
- 3,964 Sq Ft Lot
- Lot Dimensions are 40x100
- Chain Link Fence
- Landscaped
- Level Lot
Parking
- 1 Car Detached Garage
- Garage Door Opener
- Shared Driveway
- Off-Street Parking
Home Design
- Traditional Architecture
- Poured Concrete
- Shingle Roof
- Asphalt Roof
Interior Spaces
- 2-Story Property
- Double Pane Windows
- Fire and Smoke Detector
- Washer and Gas Dryer Hookup
Kitchen
- Gas Oven or Range
- Laminate Countertops
Flooring
- Carpet
- Vinyl
Bedrooms and Bathrooms
- 3 Bedrooms
- Bathtub with Shower
Unfinished Basement
- Basement Fills Entire Space Under The House
- Sump Pump
Schools
- Forest Park Elementary School
- Lakeside Middle School
- North Side High School
Utilities
- Forced Air Heating and Cooling System
- Heating System Uses Gas
Additional Features
- Covered patio or porch
- Suburban Location
Listing and Financial Details
- Assessor Parcel Number 02-07-36-303-012.000-074
Ownership History
Purchase Details
Home Financials for this Owner
Home Financials are based on the most recent Mortgage that was taken out on this home.Purchase Details
Home Financials for this Owner
Home Financials are based on the most recent Mortgage that was taken out on this home.Purchase Details
Home Financials for this Owner
Home Financials are based on the most recent Mortgage that was taken out on this home.Similar Homes in Fort Wayne, IN
Home Values in the Area
Average Home Value in this Area
Purchase History
| Date | Type | Sale Price | Title Company |
|---|---|---|---|
| Warranty Deed | -- | Fidelity National Ttl Co Llc | |
| Deed | $83,000 | -- | |
| Warranty Deed | $83,000 | Renaissance Title | |
| Warranty Deed | -- | Metropolitan Title Of In |
Mortgage History
| Date | Status | Loan Amount | Loan Type |
|---|---|---|---|
| Open | $112,955 | New Conventional | |
| Previous Owner | $80,510 | New Conventional |
Property History
| Date | Event | Price | Change | Sq Ft Price |
|---|---|---|---|---|
| 11/30/2020 11/30/20 | Sold | $118,900 | +2.6% | $93 / Sq Ft |
| 10/22/2020 10/22/20 | Pending | -- | -- | -- |
| 10/17/2020 10/17/20 | For Sale | $115,900 | +39.6% | $91 / Sq Ft |
| 07/21/2017 07/21/17 | Sold | $83,000 | -2.2% | $68 / Sq Ft |
| 06/01/2017 06/01/17 | Pending | -- | -- | -- |
| 05/26/2017 05/26/17 | For Sale | $84,900 | +117.7% | $69 / Sq Ft |
| 12/16/2016 12/16/16 | Sold | $39,000 | -11.4% | $32 / Sq Ft |
| 12/13/2016 12/13/16 | Pending | -- | -- | -- |
| 12/12/2016 12/12/16 | For Sale | $44,000 | -- | $36 / Sq Ft |
Tax History Compared to Growth
Tax History
| Year | Tax Paid | Tax Assessment Tax Assessment Total Assessment is a certain percentage of the fair market value that is determined by local assessors to be the total taxable value of land and additions on the property. | Land | Improvement |
|---|---|---|---|---|
| 2024 | $1,412 | $156,600 | $26,400 | $130,200 |
| 2022 | $1,479 | $136,800 | $9,200 | $127,600 |
| 2021 | $1,047 | $107,500 | $9,200 | $98,300 |
| 2020 | $670 | $85,800 | $9,200 | $76,600 |
| 2019 | $598 | $80,700 | $9,200 | $71,500 |
| 2018 | $481 | $72,900 | $9,200 | $63,700 |
| 2017 | $395 | $60,100 | $9,200 | $50,900 |
| 2016 | $355 | $54,900 | $9,200 | $45,700 |
| 2014 | $391 | $60,000 | $9,200 | $50,800 |
| 2013 | $343 | $55,000 | $9,200 | $45,800 |
Agents Affiliated with this Home
-

Seller's Agent in 2020
Nancy Weigelt
The Douglass Home Team, LLC
(260) 615-5027
-

Buyer's Agent in 2020
Allison Olinger
Olinger & Associates, Inc.
-
Jay Price

Seller's Agent in 2017
Jay Price
Mike Thomas Assoc., Inc
(260) 438-8640
166 Total Sales
-

Seller Co-Listing Agent in 2017
Matt Price
Mike Thomas Assoc., Inc
(260) 414-8190
Map
Source: Indiana Regional MLS
MLS Number: 201723600
APN: 02-07-36-303-012.000-074
- 2109 Saint Joseph Blvd
- 916 Northwood Blvd
- 914 Forest Ave
- 1920 Hillside Ave
- 1002 Forest Ave
- 1016 Shore Dr
- 2010 Kentucky Ave
- 607 Riverside Ave
- 534 Charlotte Ave
- 1908 Kentucky Ave
- 2203 Crescent Ave
- 553 Charlotte Ave
- 1209 Dodge Ave
- 2418 Crescent Ave
- 1009 Kenwood Ave
- 1212 Charlotte Ave
- 1122 Curdes Ave
- 2707 N Clinton St
- 324 Field St
- 1820 Alabama Ave
