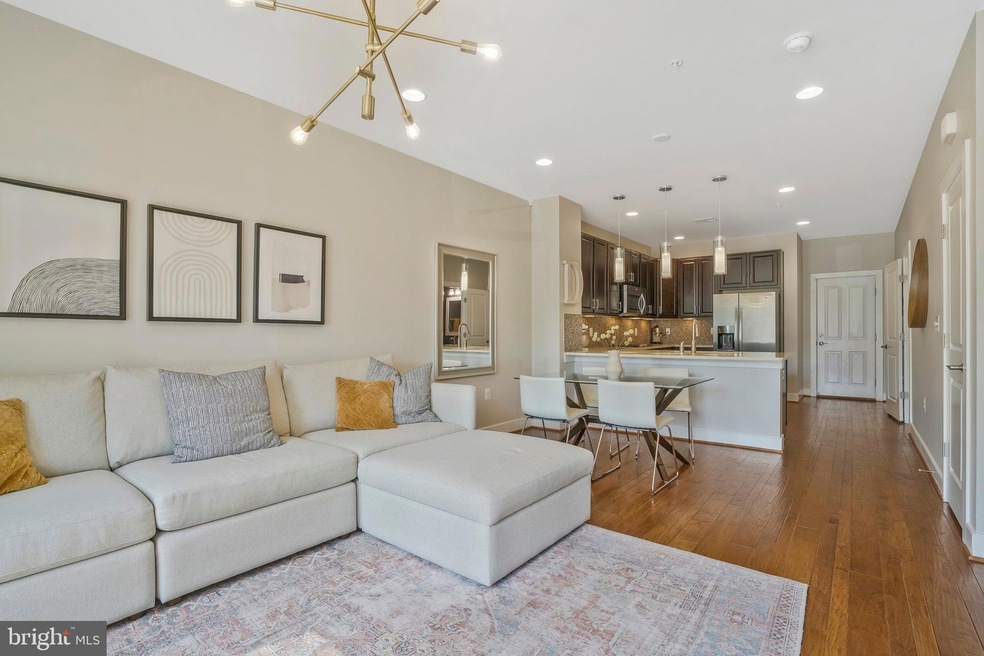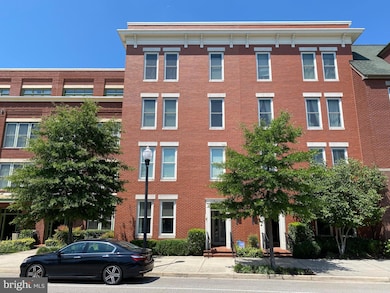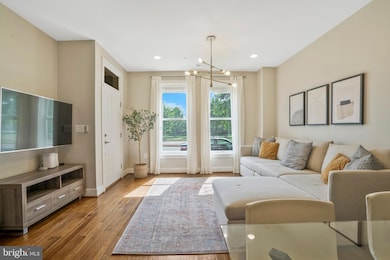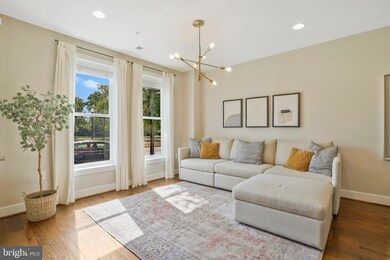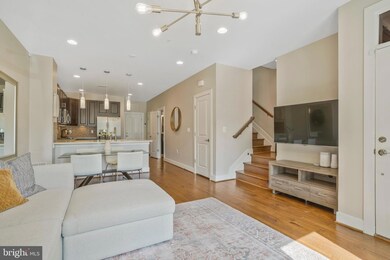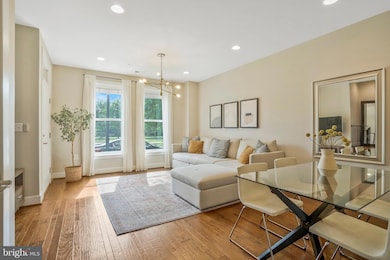
2108 Potomac Ave Unit 101 Alexandria, VA 22301
Potomac Yard NeighborhoodHighlights
- Gourmet Kitchen
- Contemporary Architecture
- Upgraded Countertops
- Open Floorplan
- Engineered Wood Flooring
- 4-minute walk to Neighborhood Park
About This Home
As of September 2023OPEN SATURDAY (8/26) 2PM-4PM* Welcome to this stunning two-level townhouse style condo with garage in the heart of Potomac Yard only ½ mile walk to the brand-new Potomac Yard Metro Station (opened May 2023). This wonderful home features 3 bedrooms, 2.5 baths and nearly 1,700 sq feet of living space. The entry level includes beautiful hardwood flooring, a gourmet kitchen with stainless appliances & large breakfast bar, dining area, and bright & open living room. The main level also features direct access to the oversized 1 car garage, a powder room, pantry, and large coat closet. The upper-level includes 3 bedrooms with newer high-grade carpet, 2 full baths, and a spacious laundry room with additional cabinetry. The incredible primary suite includes 2 large walk-in closets with custom built-ins, private balcony, and luxurious attached bath with double vanity sinks and frameless shower. All of this just minutes to Old Town, Del Ray, Arlington, Washington DC, restaurants, shopping, parks, and so much more. Schedule a tour today!
Last Agent to Sell the Property
RE/MAX Gateway, LLC License #0225205428 Listed on: 07/13/2023

Townhouse Details
Home Type
- Townhome
Est. Annual Taxes
- $8,465
Year Built
- Built in 2013
HOA Fees
Parking
- 1 Car Attached Garage
- 1 Driveway Space
- Garage Door Opener
- Brick Driveway
- Off-Street Parking
Home Design
- Contemporary Architecture
- Slab Foundation
- Concrete Perimeter Foundation
- Masonry
Interior Spaces
- 1,686 Sq Ft Home
- Property has 2 Levels
- Open Floorplan
- Built-In Features
- Ceiling height of 9 feet or more
- Ceiling Fan
- Recessed Lighting
- Double Pane Windows
- Family Room Off Kitchen
Kitchen
- Gourmet Kitchen
- Built-In Oven
- Cooktop
- Built-In Microwave
- Dishwasher
- Upgraded Countertops
- Disposal
Flooring
- Engineered Wood
- Carpet
Bedrooms and Bathrooms
- 3 Bedrooms
- En-Suite Bathroom
- Walk-In Closet
Laundry
- Dryer
- Washer
Schools
- Jefferson-Houston Elementary And Middle School
- Alexandria City High School
Utilities
- 90% Forced Air Heating and Cooling System
- Natural Gas Water Heater
Additional Features
- Balcony
- Property is in excellent condition
Listing and Financial Details
- Assessor Parcel Number 60027540
Community Details
Overview
- Association fees include exterior building maintenance, lawn care rear, lawn care front, lawn care side, lawn maintenance, insurance, road maintenance, snow removal, trash
- Potomac Yard HOA
- Potomac Yard Condo
- Built by PULTE GROUP
- Potomac Yard Community
- Potomac Yard Subdivision
- Property Manager
Recreation
- Tennis Courts
- Community Basketball Court
- Community Playground
- Jogging Path
Pet Policy
- Pets Allowed
Ownership History
Purchase Details
Home Financials for this Owner
Home Financials are based on the most recent Mortgage that was taken out on this home.Purchase Details
Home Financials for this Owner
Home Financials are based on the most recent Mortgage that was taken out on this home.Purchase Details
Home Financials for this Owner
Home Financials are based on the most recent Mortgage that was taken out on this home.Similar Homes in Alexandria, VA
Home Values in the Area
Average Home Value in this Area
Purchase History
| Date | Type | Sale Price | Title Company |
|---|---|---|---|
| Warranty Deed | $845,000 | First American Title Insurance | |
| Warranty Deed | $675,000 | Certified Title Corporation | |
| Special Warranty Deed | $544,445 | -- |
Mortgage History
| Date | Status | Loan Amount | Loan Type |
|---|---|---|---|
| Open | $802,750 | New Conventional | |
| Previous Owner | $611,000 | Stand Alone Refi Refinance Of Original Loan | |
| Previous Owner | $624,750 | New Conventional | |
| Previous Owner | $641,250 | New Conventional | |
| Previous Owner | $527,000 | Adjustable Rate Mortgage/ARM | |
| Previous Owner | $534,583 | FHA |
Property History
| Date | Event | Price | Change | Sq Ft Price |
|---|---|---|---|---|
| 09/28/2023 09/28/23 | Sold | $845,000 | -0.6% | $501 / Sq Ft |
| 07/13/2023 07/13/23 | For Sale | $850,000 | +25.9% | $504 / Sq Ft |
| 03/19/2018 03/19/18 | Sold | $675,000 | 0.0% | $424 / Sq Ft |
| 02/17/2018 02/17/18 | Pending | -- | -- | -- |
| 02/16/2018 02/16/18 | For Sale | $674,900 | -- | $424 / Sq Ft |
Tax History Compared to Growth
Tax History
| Year | Tax Paid | Tax Assessment Tax Assessment Total Assessment is a certain percentage of the fair market value that is determined by local assessors to be the total taxable value of land and additions on the property. | Land | Improvement |
|---|---|---|---|---|
| 2025 | $9,743 | $827,872 | $411,001 | $416,871 |
| 2024 | $9,743 | $802,625 | $399,030 | $403,595 |
| 2023 | $8,909 | $802,625 | $399,030 | $403,595 |
| 2022 | $8,393 | $756,141 | $376,443 | $379,698 |
| 2021 | $8,017 | $722,284 | $358,517 | $363,767 |
| 2020 | $8,175 | $710,405 | $348,075 | $362,330 |
| 2019 | $7,557 | $668,757 | $331,500 | $337,257 |
| 2018 | $7,421 | $656,683 | $325,000 | $331,683 |
| 2017 | $7,183 | $635,640 | $312,500 | $323,140 |
| 2016 | $6,820 | $635,640 | $312,500 | $323,140 |
| 2015 | $6,146 | $589,219 | $250,000 | $339,219 |
| 2014 | $5,515 | $528,803 | $200,000 | $328,803 |
Agents Affiliated with this Home
-

Seller's Agent in 2023
Patrick O'Keefe
RE/MAX Gateway, LLC
(703) 489-6394
1 in this area
116 Total Sales
-
B
Buyer's Agent in 2023
Bobby Fisher
Fairfax Realty Select
(703) 599-7215
1 in this area
9 Total Sales
-

Seller's Agent in 2018
Doug Richards
TTR Sotheby's International Realty
(202) 931-5674
22 in this area
139 Total Sales
-

Seller Co-Listing Agent in 2018
Robert Sanders
TTR Sotheby's International Realty
(202) 744-6463
25 in this area
338 Total Sales
Map
Source: Bright MLS
MLS Number: VAAX2025814
APN: 035.02-7A-389
- 724 E Howell Ave
- 2205 Richmond Hwy Unit 101
- 2215 Richmond Hwy Unit 101
- 1907 Main Line Blvd Unit 101
- 715 Carpenter Rd
- 1820 Potomac Ave
- 721 Watson St
- 737 Swann Ave Unit 212
- 701 Swann Ave Unit 402
- 1612 W Abingdon Dr Unit 202
- 1634 W Abingdon Dr Unit 102
- 1724 W Abingdon Dr Unit 201
- 1716 W Abingdon Dr Unit 103
- 1602B Hunting Creek Dr
- 2402 E Randolph Ave
- 703 Massey Ln Unit B
- 625 Slaters Ln Unit G4
- 625 Slaters Ln Unit 201
- 625 Slaters Ln Unit 407
- 625 Slaters Ln Unit 204
