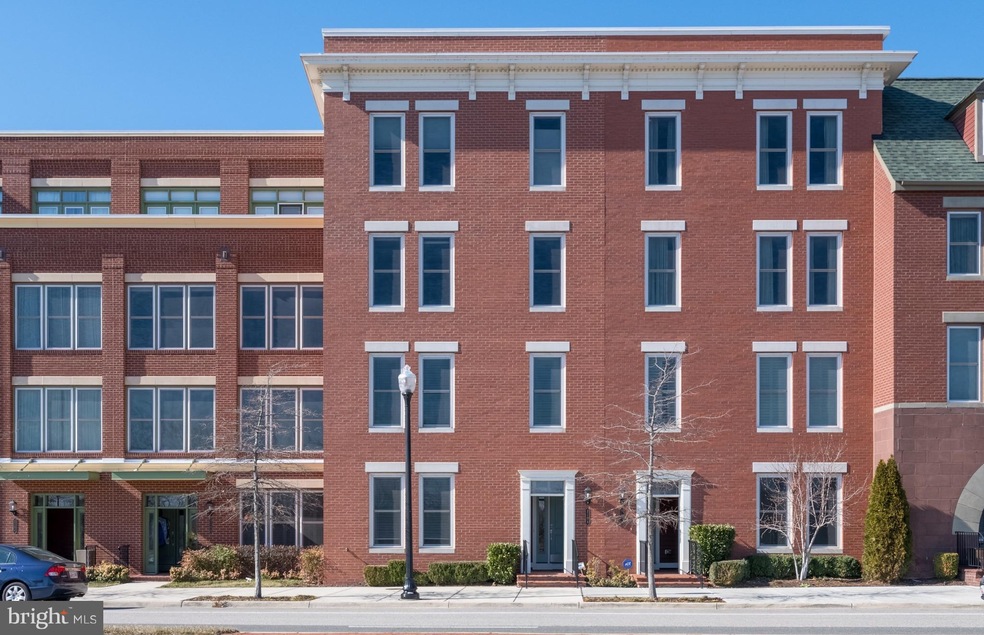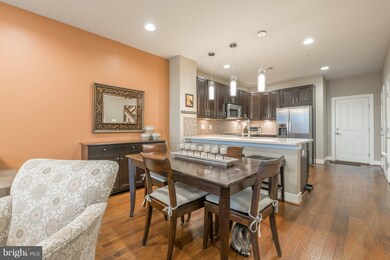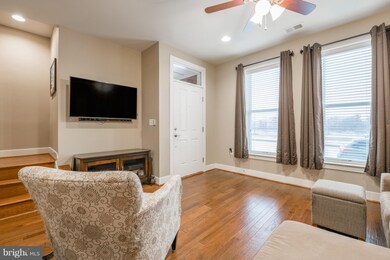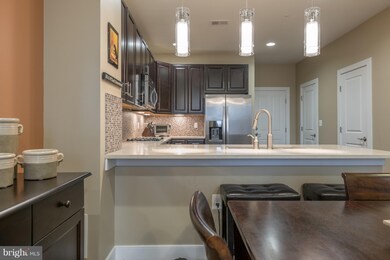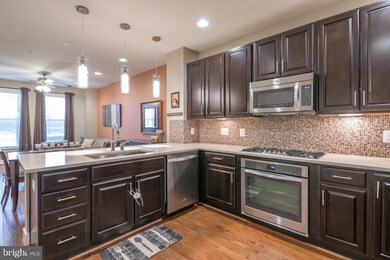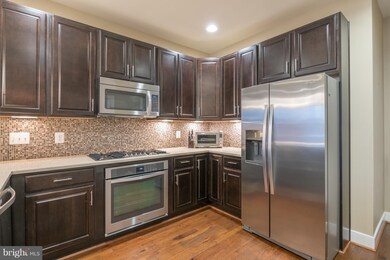
2108 Potomac Ave Unit 101 Alexandria, VA 22301
Potomac Yard Neighborhood
3
Beds
2.5
Baths
1,593
Sq Ft
$310/mo
HOA Fee
Highlights
- Open Floorplan
- Tennis Courts
- Family Room Off Kitchen
- Contemporary Architecture
- Jogging Path
- 4-minute walk to Neighborhood Park
About This Home
As of September 2023Stunning two-level condo townhouse in the heart of Potomac Yards! Main lvl gourmet kitchen/dining/living combo w/ lg breakfast bar. 3 spacious BR, including master suite w/ two walk-in closets & private balcony. Ample closet space, hardwood flrs & high-end finishes throughout. 1 CAR GARAGE! Walk to park, metro, shopping, Del Ray and more!
Townhouse Details
Home Type
- Townhome
Est. Annual Taxes
- $7,183
Year Built
- Built in 2013
Lot Details
- No Units Located Below
- Property is in very good condition
HOA Fees
Parking
- 1 Car Attached Garage
- Garage Door Opener
- Brick Driveway
- Off-Street Parking
Home Design
- Contemporary Architecture
- Brick Exterior Construction
- Slab Foundation
- Concrete Perimeter Foundation
- HardiePlank Type
Interior Spaces
- 1,593 Sq Ft Home
- Property has 2 Levels
- Open Floorplan
- Ceiling height of 9 feet or more
- Ceiling Fan
- Double Pane Windows
- Sliding Doors
- Family Room Off Kitchen
Bedrooms and Bathrooms
- 3 Bedrooms
- 2.5 Bathrooms
Home Security
Utilities
- 90% Forced Air Heating and Cooling System
- Natural Gas Water Heater
- Cable TV Available
Listing and Financial Details
- Assessor Parcel Number 60027540
Community Details
Overview
- Association fees include exterior building maintenance, lawn care rear, lawn care front, lawn care side, lawn maintenance, insurance, road maintenance, snow removal, trash
- Built by PULTE GROUP
- Potomac Yard Community
- Potomac Yard Subdivision
- The community has rules related to alterations or architectural changes
Recreation
- Tennis Courts
- Community Basketball Court
- Community Playground
- Jogging Path
Security
- Fire and Smoke Detector
Ownership History
Date
Name
Owned For
Owner Type
Purchase Details
Listed on
Jul 13, 2023
Closed on
Sep 25, 2023
Sold by
Dezendorf Travis and Dezendorf Nicole
Bought by
Martin Thao
Seller's Agent
Patrick O'Keefe
RE/MAX Gateway, LLC
Buyer's Agent
Bobby Fisher
Fairfax Realty Select
List Price
$850,000
Sold Price
$845,000
Premium/Discount to List
-$5,000
-0.59%
Total Days on Market
1
Views
70
Current Estimated Value
Home Financials for this Owner
Home Financials are based on the most recent Mortgage that was taken out on this home.
Estimated Appreciation
$30,186
Avg. Annual Appreciation
3.42%
Original Mortgage
$802,750
Outstanding Balance
$790,511
Interest Rate
7.09%
Mortgage Type
New Conventional
Estimated Equity
$103,246
Purchase Details
Listed on
Feb 16, 2018
Closed on
Mar 19, 2018
Sold by
Merwitz Stacie J
Bought by
Dezendorf Travis and Dezendorf Nicole
Seller's Agent
Doug Richards
TTR Sothebys International Realty
Buyer's Agent
Patrick O'Keefe
RE/MAX Gateway, LLC
List Price
$674,900
Sold Price
$675,000
Premium/Discount to List
$100
0.01%
Home Financials for this Owner
Home Financials are based on the most recent Mortgage that was taken out on this home.
Avg. Annual Appreciation
4.15%
Original Mortgage
$641,250
Interest Rate
4.22%
Mortgage Type
New Conventional
Purchase Details
Closed on
May 29, 2013
Sold by
Pulte Home Corporation
Bought by
Merwitz Stacie J
Home Financials for this Owner
Home Financials are based on the most recent Mortgage that was taken out on this home.
Original Mortgage
$534,583
Interest Rate
3.45%
Mortgage Type
FHA
Map
Create a Home Valuation Report for This Property
The Home Valuation Report is an in-depth analysis detailing your home's value as well as a comparison with similar homes in the area
Similar Homes in Alexandria, VA
Home Values in the Area
Average Home Value in this Area
Purchase History
| Date | Type | Sale Price | Title Company |
|---|---|---|---|
| Warranty Deed | $845,000 | First American Title Insurance | |
| Warranty Deed | $675,000 | Certified Title Corporation | |
| Special Warranty Deed | $544,445 | -- |
Source: Public Records
Mortgage History
| Date | Status | Loan Amount | Loan Type |
|---|---|---|---|
| Open | $802,750 | New Conventional | |
| Previous Owner | $611,000 | Stand Alone Refi Refinance Of Original Loan | |
| Previous Owner | $624,750 | New Conventional | |
| Previous Owner | $641,250 | New Conventional | |
| Previous Owner | $527,000 | Adjustable Rate Mortgage/ARM | |
| Previous Owner | $534,583 | FHA |
Source: Public Records
Property History
| Date | Event | Price | Change | Sq Ft Price |
|---|---|---|---|---|
| 09/28/2023 09/28/23 | Sold | $845,000 | -0.6% | $501 / Sq Ft |
| 07/13/2023 07/13/23 | For Sale | $850,000 | +25.9% | $504 / Sq Ft |
| 03/19/2018 03/19/18 | Sold | $675,000 | 0.0% | $424 / Sq Ft |
| 02/17/2018 02/17/18 | Pending | -- | -- | -- |
| 02/16/2018 02/16/18 | For Sale | $674,900 | -- | $424 / Sq Ft |
Source: Bright MLS
Tax History
| Year | Tax Paid | Tax Assessment Tax Assessment Total Assessment is a certain percentage of the fair market value that is determined by local assessors to be the total taxable value of land and additions on the property. | Land | Improvement |
|---|---|---|---|---|
| 2024 | $9,743 | $802,625 | $399,030 | $403,595 |
| 2023 | $8,909 | $802,625 | $399,030 | $403,595 |
| 2022 | $8,393 | $756,141 | $376,443 | $379,698 |
| 2021 | $8,017 | $722,284 | $358,517 | $363,767 |
| 2020 | $8,175 | $710,405 | $348,075 | $362,330 |
| 2019 | $7,557 | $668,757 | $331,500 | $337,257 |
| 2018 | $7,421 | $656,683 | $325,000 | $331,683 |
| 2017 | $7,183 | $635,640 | $312,500 | $323,140 |
| 2016 | $6,820 | $635,640 | $312,500 | $323,140 |
| 2015 | $6,146 | $589,219 | $250,000 | $339,219 |
| 2014 | $5,515 | $528,803 | $200,000 | $328,803 |
Source: Public Records
Source: Bright MLS
MLS Number: 1000160142
APN: 035.02-7A-389
Nearby Homes
- 2104 Potomac Ave Unit 101
- 2006 Potomac Ave
- 724 E Howell Ave
- 721 Hawkins Way
- 1716 Potomac Greens Dr
- 2205 Richmond Hwy Unit 101
- 2017 Richmond Hwy
- 2209 Richmond Hwy Unit 102
- 2215 Richmond Hwy Unit 101
- 2407 Conoy St Unit 101
- 1617 Potomac Greens Dr Unit A
- 713 Norfolk Ln
- 710 Miller Ln
- 737 Swann Ave Unit 302
- 737 Swann Ave Unit 212
- 1712 W Abingdon Dr Unit 102
- 1630 W Abingdon Dr Unit 102
- 1622 W Abingdon Dr Unit 102
- 701 Swann Ave Unit 402
- 701 Swann Ave Unit 103
