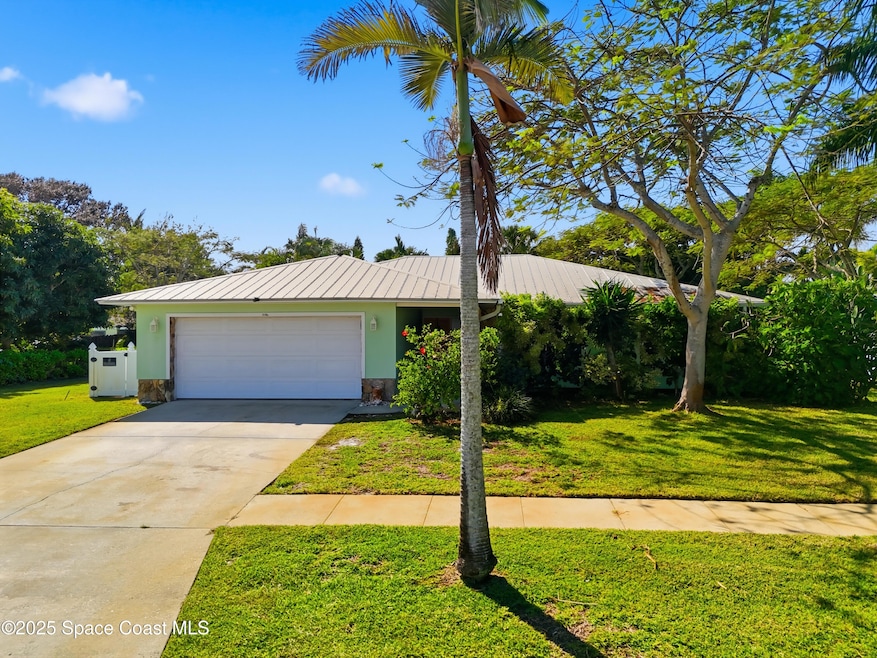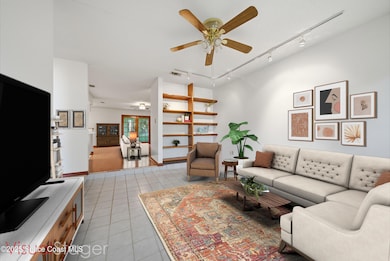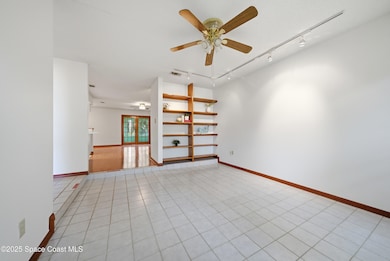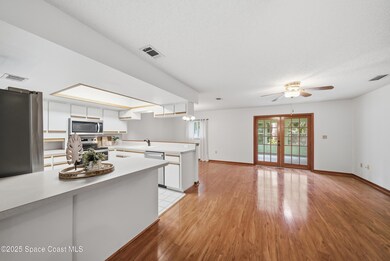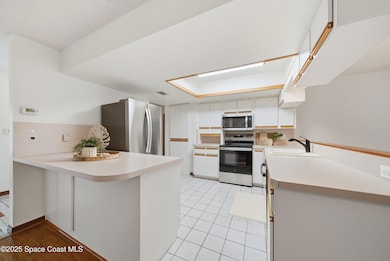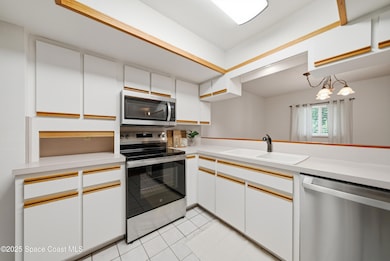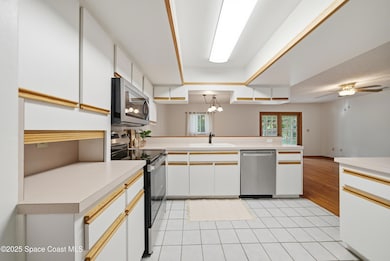2108 Rosewood Dr Melbourne Beach, FL 32951
Highlights
- Sun or Florida Room
- Great Room
- Built-In Features
- Gemini Elementary School Rated A-
- Front Porch
- Walk-In Closet
About This Home
Hear the waves and feel the coastal breeze — this location is everything! Just steps from the beach, this freshly painted 3-bedroom, 2-bathroom home offers the perfect blend of comfort and coastal living. With a split floor plan and 1,886 square feet that feels even larger, this home is a blank slate ready for you and your family to make it your own. Natural light beams throughout the open living and dining areas, creating a bright and inviting atmosphere. The fully A/C'd back porch area is a true bonus — perfect for an extra sitting space, indoor porch, office, or even a playroom for the kids! You'll also love the spacious primary suite, comfortable guest bedrooms, and the convenient laundry room space (because we all know how important that is!). Step outside to enjoy a nature lover's dream — a peaceful yard with mature landscaping, a storage shed for extra space, and a roomy two-car garage. This home truly captures the relaxed beachside lifestyle — and it's ready for you.
Home Details
Home Type
- Single Family
Est. Annual Taxes
- $7,223
Year Built
- Built in 1983
Lot Details
- 0.26 Acre Lot
- East Facing Home
Parking
- 2 Car Garage
Home Design
- Asphalt
Interior Spaces
- 1,886 Sq Ft Home
- 1-Story Property
- Built-In Features
- Ceiling Fan
- Great Room
- Living Room
- Sun or Florida Room
Kitchen
- Electric Range
- Dishwasher
Bedrooms and Bathrooms
- 3 Bedrooms
- Split Bedroom Floorplan
- Walk-In Closet
- 2 Full Bathrooms
Laundry
- Laundry Room
- Dryer
- Washer
Outdoor Features
- Patio
- Front Porch
Schools
- Gemini Elementary School
- Hoover Middle School
- Melbourne High School
Utilities
- Central Heating and Cooling System
- 100 Amp Service
- Cable TV Available
Community Details
- Pet Deposit $250
- 2 Pets Allowed
- Dogs and Cats Allowed
- Breed Restrictions
Listing and Financial Details
- Security Deposit $3,200
- Property Available on 11/6/25
- Tenant pays for cable TV, electricity, water
- The owner pays for taxes
- Rent includes management
- $50 Application Fee
- Assessor Parcel Number 28-38-08-51-0000j.0-0020.00
Map
Source: Space Coast MLS (Space Coast Association of REALTORS®)
MLS Number: 1061537
APN: 28-38-08-51-0000J.0-0020.00
- 2204 Rosewood Dr
- 2007 Oak St
- 396 Dolphin St
- 218 Cherry Dr
- 398 Riverview Ln
- 204 Cherry Dr
- 2060 Bonita Ave
- 2105 Barracuda Ave
- 2050 Atlantic St Unit 323
- 2101 Atlantic St Unit 531
- 2207 Atlantic St Unit 826
- 2207 Atlantic St Unit 825
- 2016 S River Rd
- 1603 Atlantic St
- 407 Driftwood Ave
- 2340 S Highway A1a
- 1350 Atlantic St Unit 9
- 1101 River Rd
- 2580 S Highway A1a Unit 2
- 2580 S Highway A1a Unit 73
- 453 Dolphin St
- 1905 Redwood Ave
- 1950 Atlantic St Unit 215
- 2050 Atlantic St Unit 315
- 2101 Atlantic St Unit 512
- 2175 Barracuda Ave
- 304 Orange St
- 212 5th Ave
- 1407 Atlantic St
- 1103 Orange St
- 419 Ocean Ave Unit 206
- 419 Ocean Ave Unit 403
- 405 Sunset Blvd
- 444 Norwich Ln Unit 201
- 2796 Glory Cir
- 225 Strand Dr Unit 404
- 3031 Hafen Ln Unit ID1074147P
- 3031 Hafen Ln Unit ID1074150P
- 3031 Hafen Ln Unit ID1074146P
- 3031 Hafen Ln Unit ID1074133P
