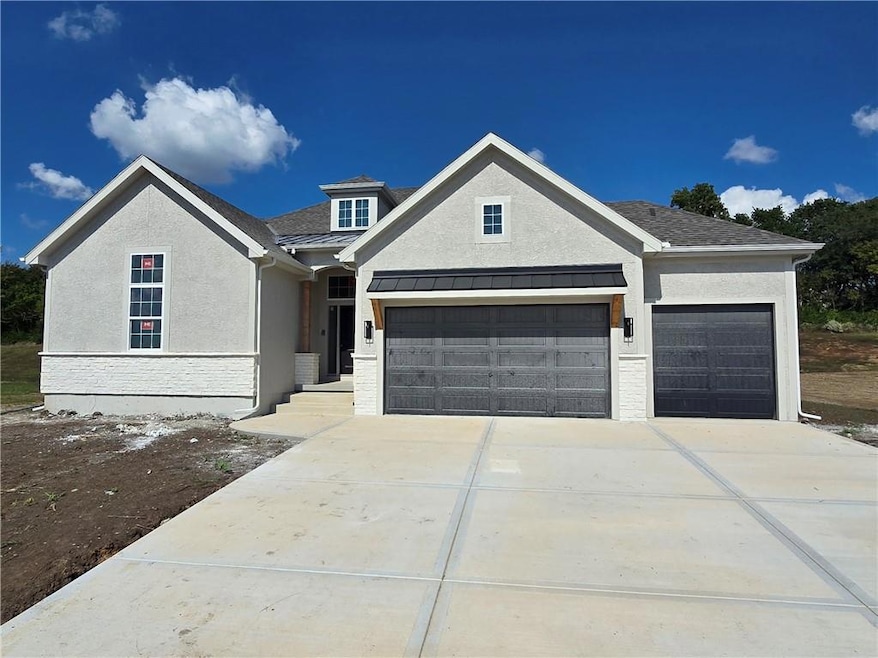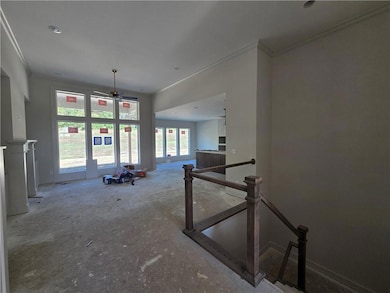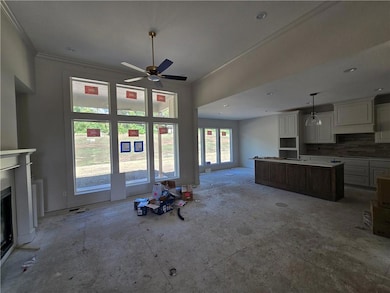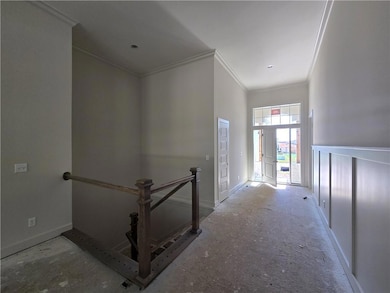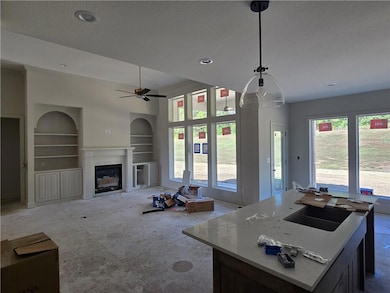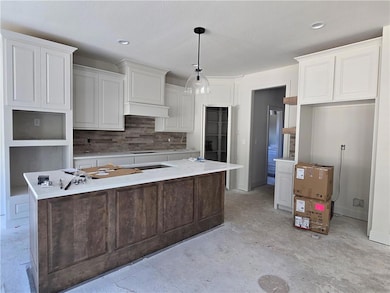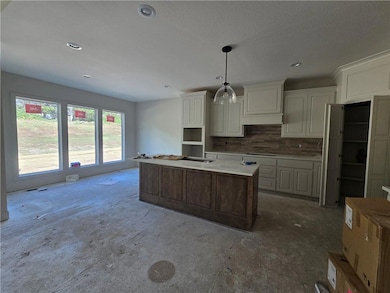2108 SW Wheatfield Ct Lee's Summit, MO 64082
Estimated payment $3,982/month
Highlights
- Ranch Style House
- Wood Flooring
- Community Pool
- Hawthorn Hill Elementary School Rated A
- Mud Room
- Breakfast Area or Nook
About This Home
The Payton by New Mark Homes... This stunning ranch plan offers the perfect blend of style, comfort, and functionality. With its open-concept design, the main level welcomes you into a spacious family room anchored by a cozy fireplace, seamlessly connected to the large kitchen—ideal for entertaining or family gatherings. The kitchen boasts abundant cabinetry, a center island, and plenty of counter space, making meal prep both easy and enjoyable. The main floor features 3 bedrooms, 2 full baths, and a convenient half bath, including a serene primary suite that feels like your own private retreat. The lower level is thoughtfully finished to provide even more living space, complete with a 4th bedroom, full bath, and a large entertainment area that can flex as a media room, game space, or home gym. Step outside to a covered patio that backs to trees, offering privacy and a peaceful natural view. Whether you’re enjoying a quiet evening or hosting friends, this outdoor space will quickly become a favorite spot. Located in the desirable Hook Farms community and built with New Mark Homes’ commitment to quality, this home combines thoughtful design with lasting value.
Listing Agent
ReeceNichols - Lees Summit Brokerage Phone: 816-918-6964 License #2003025834 Listed on: 06/20/2025

Co-Listing Agent
ReeceNichols - Lees Summit Brokerage Phone: 816-918-6964 License #2013028872
Home Details
Home Type
- Single Family
Est. Annual Taxes
- $8,000
Year Built
- Built in 2025 | Under Construction
Lot Details
- 9,620 Sq Ft Lot
- Lot Dimensions are 74 x 130
- East Facing Home
- Paved or Partially Paved Lot
HOA Fees
- $63 Monthly HOA Fees
Parking
- 3 Car Attached Garage
- Front Facing Garage
Home Design
- Ranch Style House
- Traditional Architecture
- Composition Roof
- Stone Trim
Interior Spaces
- Gas Fireplace
- Mud Room
- Family Room with Fireplace
- Family Room Downstairs
- Laundry on main level
Kitchen
- Breakfast Area or Nook
- Gas Range
Flooring
- Wood
- Carpet
- Tile
Bedrooms and Bathrooms
- 4 Bedrooms
Basement
- Basement Fills Entire Space Under The House
- Stubbed For A Bathroom
Schools
- Hawthorn Hills Elementary School
- Lee's Summit West High School
Utilities
- Central Air
- Heating System Uses Natural Gas
Listing and Financial Details
- $0 special tax assessment
Community Details
Overview
- Association fees include trash
- First Services Residential Association
- Hook Farms Subdivision, The Payton Floorplan
Recreation
- Community Pool
- Trails
Map
Home Values in the Area
Average Home Value in this Area
Property History
| Date | Event | Price | List to Sale | Price per Sq Ft |
|---|---|---|---|---|
| 10/21/2025 10/21/25 | Pending | -- | -- | -- |
| 06/20/2025 06/20/25 | For Sale | $616,950 | -- | $247 / Sq Ft |
Source: Heartland MLS
MLS Number: 2557878
- 2112 SW Wheatfield Ct
- 2040 SW Wheatfield Ct
- 2417 SW Woodhaven Ln
- 2110 SW Hook Farm Dr
- 2622 SW Farm Field Rd
- 2615 SW Firefly Ln
- The Kendyl Reverse Plan at Hook Farms
- Ralston II Plan at Hook Farms - Retreat
- Ralston Plan at Hook Farms - Retreat
- Augusta with Den Plan at Hook Farms - Homestead
- Solaia Plan at Hook Farms - Homestead
- Cortona Plan at Hook Farms - Retreat
- The Rebecca Plan at Hook Farms
- Barolo Plan at Hook Farms - Retreat
- Hampshire Plan at Hook Farms - Homestead
- Riviera Plan at Hook Farms - Homestead
- The Grayson Reverse Plan at Hook Farms
- Stratoga Plan at Hook Farms - Homestead
- Riesling Reverse Plan at Hook Farms - Homestead
- Modern Gunnison Plan at Hook Farms
